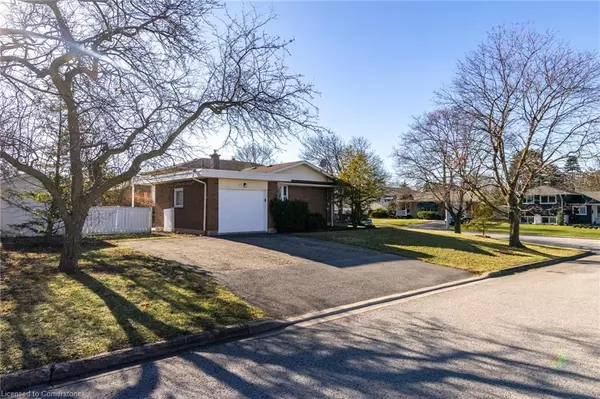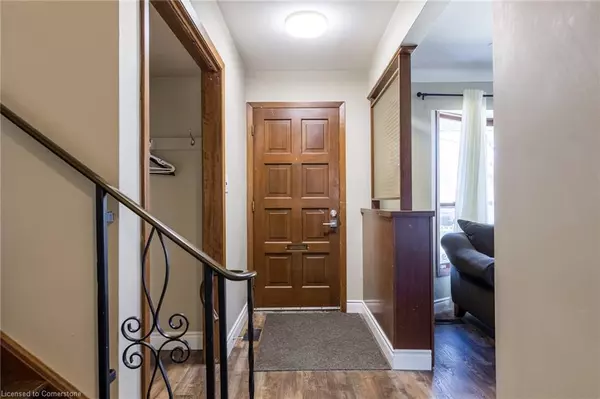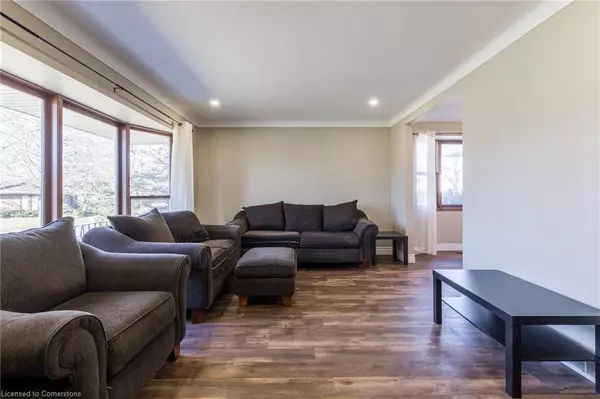$689,000
$694,900
0.8%For more information regarding the value of a property, please contact us for a free consultation.
4 Beds
3 Baths
1,116 SqFt
SOLD DATE : 02/20/2025
Key Details
Sold Price $689,000
Property Type Single Family Home
Sub Type Single Family Residence
Listing Status Sold
Purchase Type For Sale
Square Footage 1,116 sqft
Price per Sqft $617
MLS Listing ID 40691664
Sold Date 02/20/25
Style Sidesplit
Bedrooms 4
Full Baths 3
Abv Grd Liv Area 1,116
Originating Board Hamilton - Burlington
Year Built 1968
Annual Tax Amount $4,407
Property Sub-Type Single Family Residence
Property Description
Welcome to 24 Beacon Hill, a spacious 6-bedroom, 3-bathroom sidesplit home situated on a large corner lot with a huge paved driveway that accommodates up to 4 cars, plus a garage for additional parking or storage. Located in a highly desirable neighbourhood on the escarpment, this property is just minutes from the Pen Centre, Niagara Outlet Mall, Brock University, and offers easy access to the 406. With over 2,000 sq. ft. of finished living space across four levels, this home provides plenty of room for a growing family or a savvy investor seeking a prime student rental opportunity. The main floor features a generous living and dining area, along with a bright eat-in kitchen, while the upper level includes 3 bedrooms and a 4-piece bathroom. The lower level offers a large recreation room (currently used as a bedroom with a fireplace), a 4th bedroom, a 3-piece bathroom, and a separate walk-out entrance to the backyard. The fully finished basement adds even more living space with a 3-piece bathroom, laundry area, and an additional bedroom. Recent upgrades include a new furnace (2020), vinyl plank flooring (2019), new windows (2019), as well as a full basement renovation with a newly added bedroom, new appliances, a new shower in the basement bathroom, and pot lights throughout the home. Currently operated as a student rental, this property generates $4,200/month in rental income (minus property management fees) and is fully rented until April 2025, with all 6 bedrooms occupied. Conveniently located near Brock University and key shopping centres, this home offers both a great investment opportunity and a spacious family living space. Don't miss out – book your private showing today!
Location
Province ON
County Niagara
Area St. Catharines
Zoning R1
Direction St. Davids Rd & Marmac Dr
Rooms
Basement Separate Entrance, Walk-Up Access, Full, Finished
Kitchen 1
Interior
Interior Features In-law Capability, Water Meter
Heating Fireplace-Gas, Forced Air
Cooling Central Air
Fireplaces Number 1
Fireplace Yes
Window Features Window Coverings
Appliance Water Heater, Dryer, Refrigerator, Stove, Washer
Laundry In Basement, Lower Level
Exterior
Parking Features Attached Garage, Exclusive
Garage Spaces 1.0
Utilities Available Electricity Connected, Natural Gas Connected, Recycling Pickup
Roof Type Asphalt Shing
Street Surface Paved
Porch Patio, Porch
Lot Frontage 75.5
Lot Depth 95.5
Garage Yes
Building
Lot Description Urban, Ample Parking, Near Golf Course, Highway Access, Industrial Mall, Major Anchor, Major Highway, Public Transit, Quiet Area, Schools, Shopping Nearby
Faces St. Davids Rd & Marmac Dr
Foundation Poured Concrete
Sewer Sewer (Municipal)
Water Municipal, Municipal-Metered
Architectural Style Sidesplit
Structure Type Aluminum Siding,Brick,Stone
New Construction No
Others
Senior Community false
Tax ID 464130194
Ownership Freehold/None
Read Less Info
Want to know what your home might be worth? Contact us for a FREE valuation!

Our team is ready to help you sell your home for the highest possible price ASAP
"My job is to find and attract mastery-based agents to the office, protect the culture, and make sure everyone is happy! "






