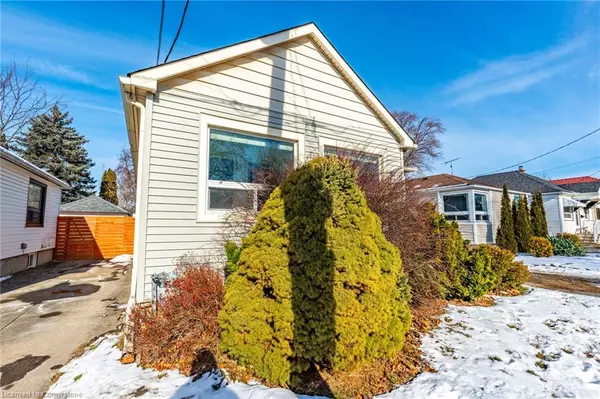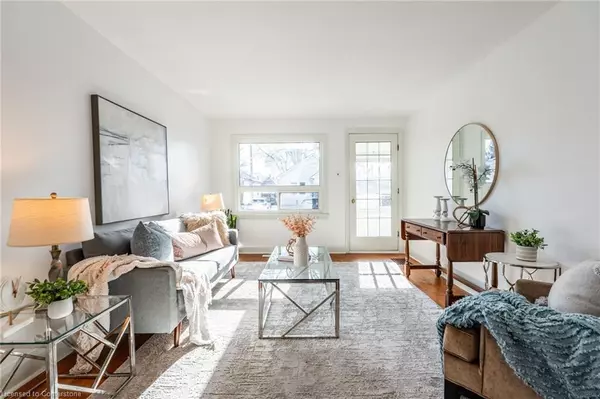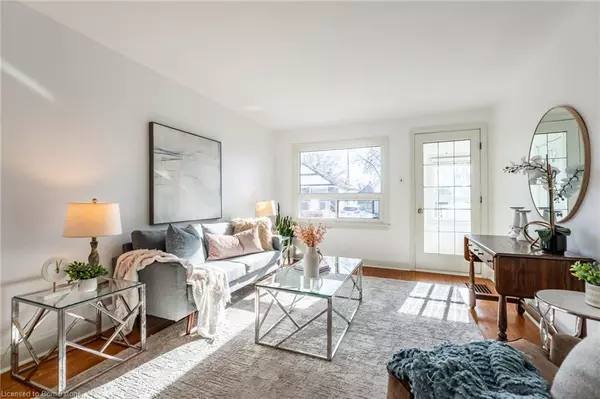$450,000
$439,900
2.3%For more information regarding the value of a property, please contact us for a free consultation.
3 Beds
2 Baths
769 SqFt
SOLD DATE : 02/08/2025
Key Details
Sold Price $450,000
Property Type Single Family Home
Sub Type Single Family Residence
Listing Status Sold
Purchase Type For Sale
Square Footage 769 sqft
Price per Sqft $585
MLS Listing ID 40693796
Sold Date 02/08/25
Style Bungalow
Bedrooms 3
Full Baths 2
Abv Grd Liv Area 769
Originating Board Hamilton - Burlington
Year Built 1943
Annual Tax Amount $2,826
Property Sub-Type Single Family Residence
Property Description
Located in a prime central neighbourhood that is undergoing significant improvements. Close to Fairview Mall, Fourth Ave, Haig Bowl Arena, Montebello Park, the QEW, Highway 406 & Downtown. The main level of this cute bungalow has been freshly painted & features a sun-filled enclosed front porch, cozy living room, inviting dining room, functional kitchen, a 3pc bathroom & two relaxing bedrooms. Additionally, the original hardwood floors have been exposed & are begging to be restored! The basement is unfinished with framing for a 3rd bedroom, family room, laundry room & is plumbed for a 3pc bathroom. At the rear of the home a convenient mudroom provides potential separate access to the basement & leads out to the private driveway, fenced backyard & a single detached garage with electricity & concrete floor. Nearby homes are being renovated at a high rate & nice cars are filling up their driveways. First Time Buyers & Investors, this is your opportunity to get a fantastic home at a value packed price-you do not want to miss out!
Location
Province ON
County Niagara
Area St. Catharines
Zoning R2
Direction Ontario Street to Carlton Street. From Carlton Street turn Right on Haig Street, then Left onto Vale Avenue. Home is the lefthand side.
Rooms
Basement Development Potential, Separate Entrance, Full, Unfinished
Kitchen 1
Interior
Interior Features Auto Garage Door Remote(s), Rough-in Bath
Heating Forced Air, Natural Gas
Cooling Central Air
Fireplace No
Window Features Window Coverings
Appliance Dryer, Range Hood, Stove, Washer
Exterior
Parking Features Detached Garage, Garage Door Opener
Garage Spaces 1.0
Utilities Available Cable Available, Electricity Connected, Garbage/Sanitary Collection, High Speed Internet Avail, Natural Gas Connected, Recycling Pickup, Street Lights, Phone Available
Waterfront Description River/Stream
Roof Type Asphalt Shing
Porch Patio, Enclosed
Lot Frontage 34.3
Lot Depth 100.0
Garage Yes
Building
Lot Description Urban, Rectangular, Dog Park, City Lot, Near Golf Course, Highway Access, Hospital, Library, Major Anchor, Major Highway, Park, Place of Worship, Playground Nearby, Public Transit, Rec./Community Centre, Shopping Nearby, Trails
Faces Ontario Street to Carlton Street. From Carlton Street turn Right on Haig Street, then Left onto Vale Avenue. Home is the lefthand side.
Foundation Poured Concrete
Sewer Sewer (Municipal)
Water Municipal
Architectural Style Bungalow
Structure Type Vinyl Siding
New Construction No
Others
Senior Community false
Tax ID 462130060
Ownership Freehold/None
Read Less Info
Want to know what your home might be worth? Contact us for a FREE valuation!

Our team is ready to help you sell your home for the highest possible price ASAP
"My job is to find and attract mastery-based agents to the office, protect the culture, and make sure everyone is happy! "






