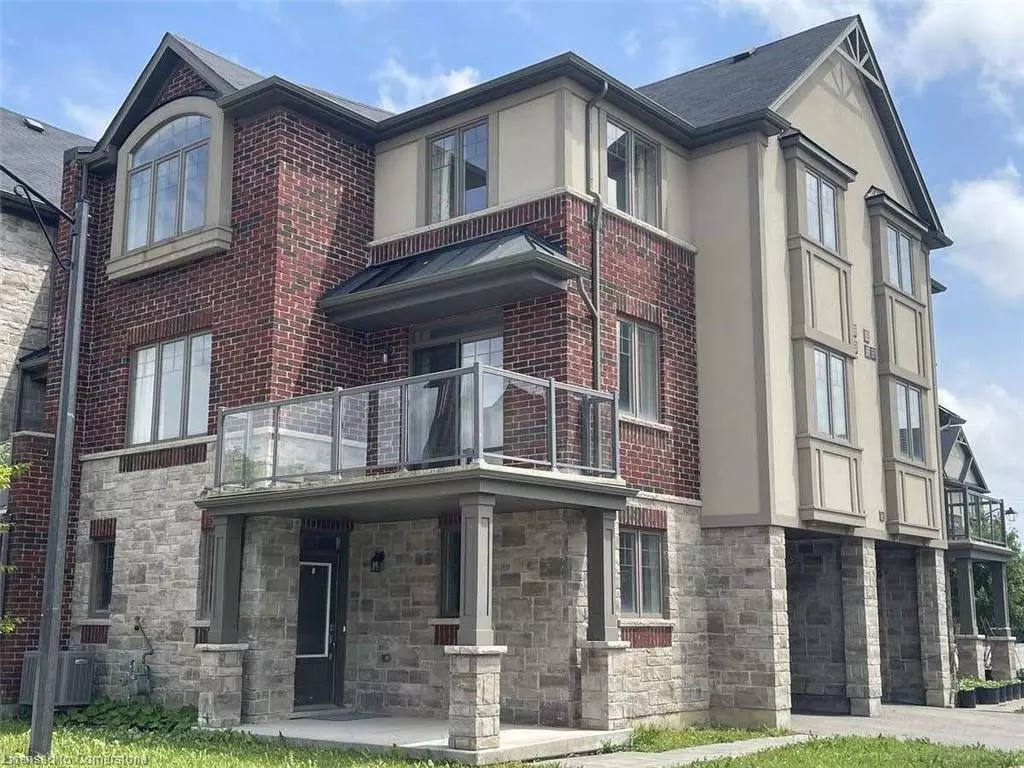$755,000
$785,000
3.8%For more information regarding the value of a property, please contact us for a free consultation.
3 Beds
3 Baths
1,751 SqFt
SOLD DATE : 01/13/2025
Key Details
Sold Price $755,000
Property Type Townhouse
Sub Type Row/Townhouse
Listing Status Sold
Purchase Type For Sale
Square Footage 1,751 sqft
Price per Sqft $431
MLS Listing ID 40612433
Sold Date 01/13/25
Style 3 Storey
Bedrooms 3
Full Baths 3
Abv Grd Liv Area 1,751
Originating Board Waterloo Region
Year Built 2017
Annual Tax Amount $5,033
Property Sub-Type Row/Townhouse
Property Description
For more info on this property, please click the Brochure button below. Goergeous Corner Townhouse by Losani, the Biggest Unit in Astoria Development, Spacious 3 Bedroom + Large Den/Office Space 3 Bathroom Modern Corner Townhome in Desirable Meadowlands Neighborhood. Features Loads of Luxury Finishes. 9 Ft. Ceilings on Main Floor. Hardwood Flooring in Living/Dining Room & Upper Hall. Hardwood Stairs Throughout. Kitchen Upgrades Include: Quartz Countertops, Extended Height Uppers, Interior Potlights, Pot and Pan Drawers, Fridge Buildout, Under-cabinet valance moulding, Stainless Steel Appliances. Undermount Sinks in Main Bath & Ensuite. Premium Faucet Package. Berber Carpeting. Door From House to Garage. Keyless Entry. Road access fee $105. Upgraded High End Lennox Furnace and Lennox AC. Home is located in a family-oriented neighbourhood, close to parks, schools, highway access and trails.
Location
Province ON
County Hamilton
Area 42 - Ancaster
Zoning RM5-660
Direction Intersection of Garner Rd E and John Frederick Dr
Rooms
Basement None
Kitchen 1
Interior
Heating Forced Air, Natural Gas
Cooling Central Air
Fireplace No
Window Features Window Coverings
Appliance Water Heater, Built-in Microwave, Dishwasher, Dryer, Freezer, Disposal, Gas Oven/Range, Range Hood, Refrigerator, Stove, Washer
Laundry Main Level
Exterior
Exterior Feature Balcony
Parking Features Attached Garage, Asphalt
Garage Spaces 1.0
Utilities Available Electricity Connected, Natural Gas Connected, Recycling Pickup, Street Lights
Roof Type Shingle
Porch Porch
Lot Frontage 41.78
Lot Depth 26.0
Garage Yes
Building
Lot Description Urban, Rectangular, Library, Park, Playground Nearby, Public Transit, Quiet Area, School Bus Route, Schools, Shopping Nearby, Trails
Faces Intersection of Garner Rd E and John Frederick Dr
Foundation Concrete Perimeter
Sewer Sewer (Municipal)
Water Municipal
Architectural Style 3 Storey
Structure Type Brick,Stone,Stucco
New Construction No
Others
Senior Community false
Tax ID 174141084
Ownership Freehold/None
Read Less Info
Want to know what your home might be worth? Contact us for a FREE valuation!

Our team is ready to help you sell your home for the highest possible price ASAP
"My job is to find and attract mastery-based agents to the office, protect the culture, and make sure everyone is happy! "






