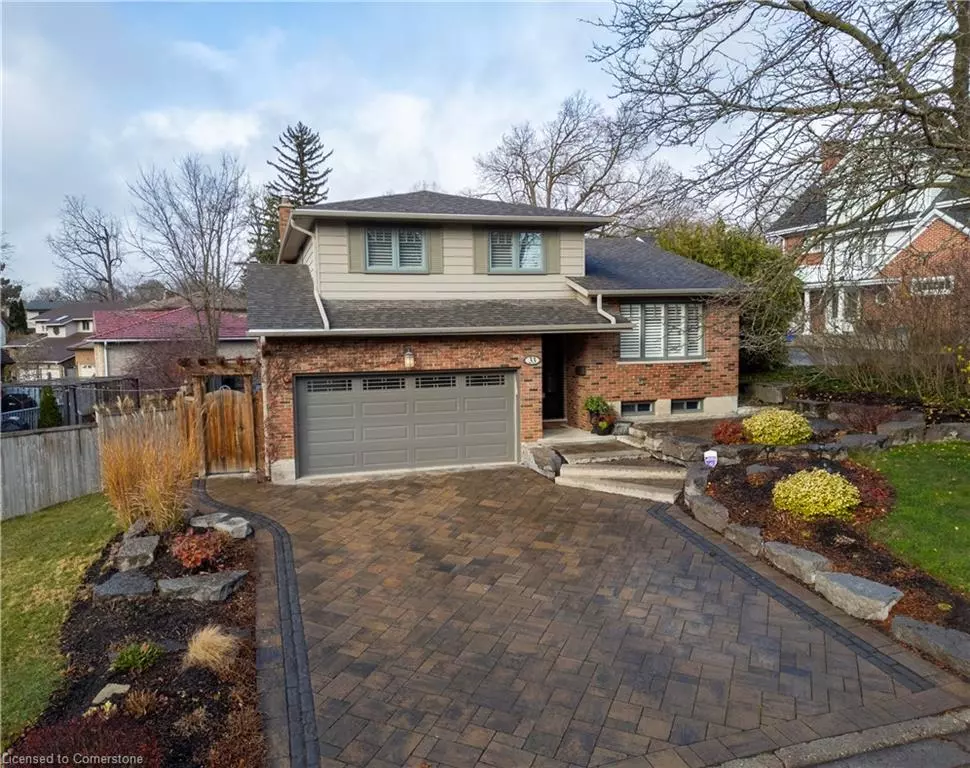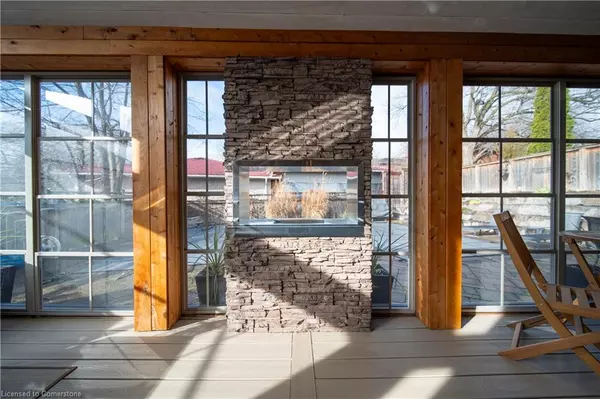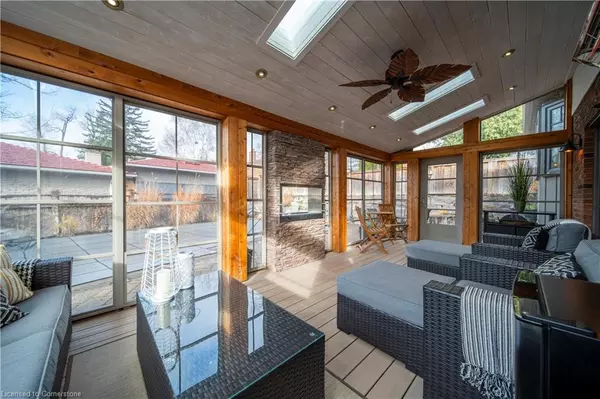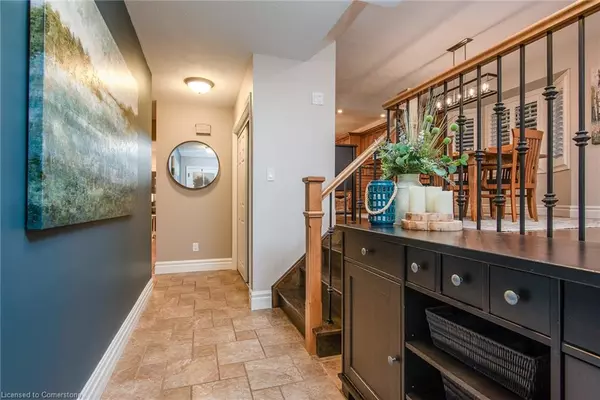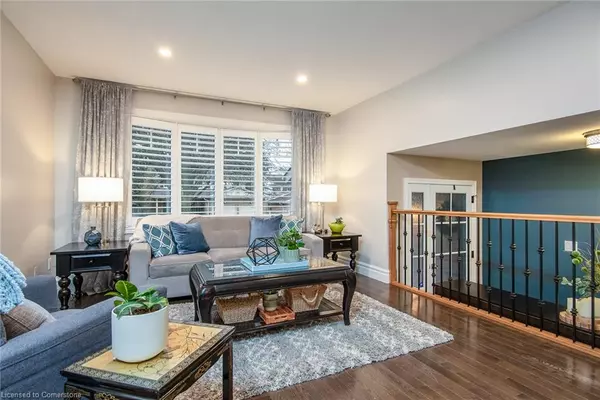$1,170,000
$1,199,999
2.5%For more information regarding the value of a property, please contact us for a free consultation.
4 Beds
3 Baths
2,148 SqFt
SOLD DATE : 12/24/2024
Key Details
Sold Price $1,170,000
Property Type Single Family Home
Sub Type Single Family Residence
Listing Status Sold
Purchase Type For Sale
Square Footage 2,148 sqft
Price per Sqft $544
MLS Listing ID 40679493
Sold Date 12/24/24
Style Sidesplit
Bedrooms 4
Full Baths 2
Half Baths 1
Abv Grd Liv Area 3,263
Originating Board Waterloo Region
Annual Tax Amount $5,600
Property Description
Experience the perfect blend of luxury and tranquility in this rare opportunity to own a meticulously updated home in an exclusive neighborhood surrounded by mature trees and steps away from the Grand River trail system. Lovingly maintained by its owners for 20 years, this home has been thoughtfully customized throughout with premium materials and craftsmanship. The main level features a stunning custom kitchen with handcrafted cabinetry, granite countertops, and a large island with bench seating, all overlooking a welcoming family room with built-ins and a cozy gas fireplace. From here, step into the sunroom—a 3-season retreat with an ethanol fireplace, heaters, and breathtaking views of the backyard. Outside, a private oasis awaits, complete with a saltwater pool, custom pavers, armor stone accents, and lush gardens, perfect for relaxation or entertaining. Upstairs, four generously sized bedrooms and two modern bathrooms provide comfort and style, while the lower level offers a versatile rec room, a bonus room ideal for an office or guest space, and a multipurpose laundry room designed for crafts, food prep, or additional storage. This home is a rare gem that delivers luxury, functionality, and a lifestyle of unparalleled quality—truly an opportunity to embrace the good life.
Location
Province ON
County Waterloo
Area 2 - Kitchener East
Zoning R2A
Direction King Street East to River Rd E to Woodview Cres
Rooms
Basement Full, Finished, Sump Pump
Kitchen 1
Interior
Interior Features Central Vacuum, Auto Garage Door Remote(s), Ceiling Fan(s)
Heating Fireplace-Gas, Forced Air, Natural Gas
Cooling Central Air
Fireplaces Number 1
Fireplaces Type Family Room, Gas, Other
Fireplace Yes
Window Features Skylight(s)
Appliance Water Heater, Water Purifier, Water Softener, Dishwasher, Dryer, Range Hood, Refrigerator, Stove, Washer
Laundry Lower Level
Exterior
Exterior Feature Landscaped, Lighting
Parking Features Attached Garage, Garage Door Opener, Paver Block
Garage Spaces 2.0
Fence Full
Pool In Ground, Salt Water
Waterfront Description River/Stream
View Y/N true
View Garden, Pool
Roof Type Asphalt Shing
Porch Patio
Lot Frontage 55.0
Garage Yes
Building
Lot Description Urban, Near Golf Course, Highway Access, Hospital, Public Transit, Rec./Community Centre, Schools, Shopping Nearby, Trails
Faces King Street East to River Rd E to Woodview Cres
Foundation Poured Concrete
Sewer Sewer (Municipal)
Water Municipal-Metered
Architectural Style Sidesplit
Structure Type Aluminum Siding,Brick
New Construction No
Others
Senior Community false
Tax ID 227310149
Ownership Freehold/None
Read Less Info
Want to know what your home might be worth? Contact us for a FREE valuation!

Our team is ready to help you sell your home for the highest possible price ASAP
"My job is to find and attract mastery-based agents to the office, protect the culture, and make sure everyone is happy! "

