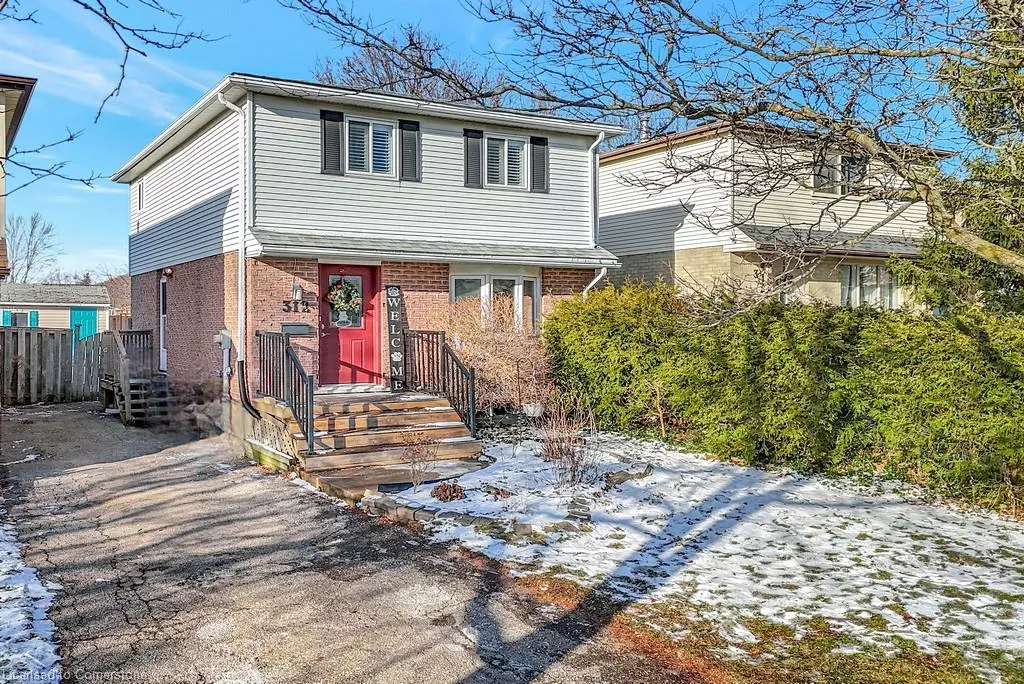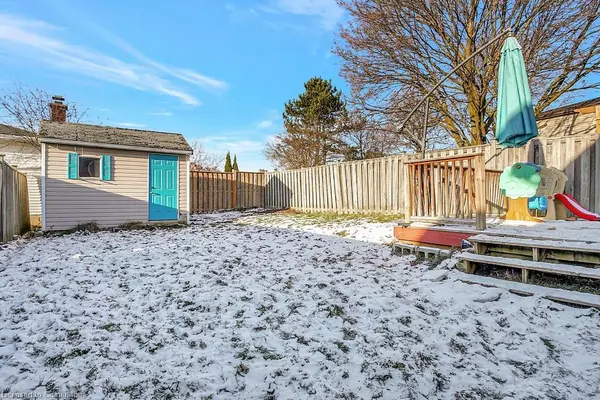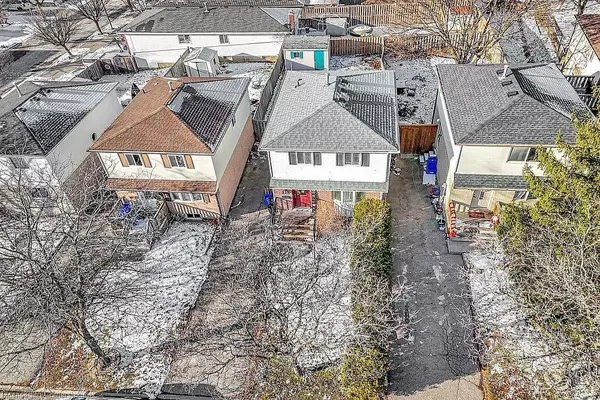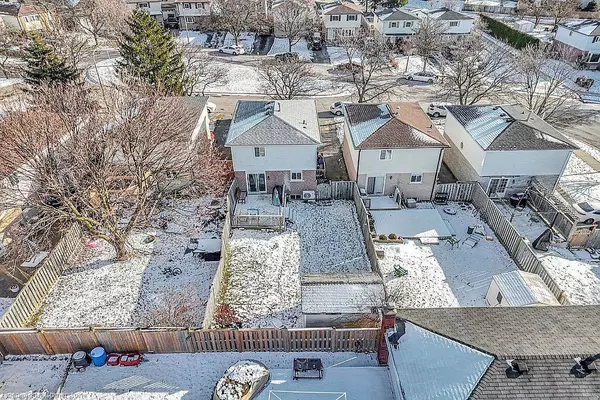$675,000
$599,900
12.5%For more information regarding the value of a property, please contact us for a free consultation.
3 Beds
2 Baths
1,200 SqFt
SOLD DATE : 12/23/2024
Key Details
Sold Price $675,000
Property Type Single Family Home
Sub Type Single Family Residence
Listing Status Sold
Purchase Type For Sale
Square Footage 1,200 sqft
Price per Sqft $562
MLS Listing ID 40685304
Sold Date 12/23/24
Style Two Story
Bedrooms 3
Full Baths 2
Abv Grd Liv Area 1,800
Originating Board Waterloo Region
Year Built 1987
Annual Tax Amount $3,360
Property Description
Fabulous fully detached home with a decent backyard on a quiet and private court in desirable Laurentian Hills. This great family home offers a spacious 1200 sq ft plus the basement, all carpet free. Hardwood and ceramic floors on main level. 3 spacious bedrooms and 2 upgraded bathrooms. Large primary room has California shutters and large double closet with built-in organizer (2020). Main bath has brand new 'tall' vanity with quartz counter (2024). Both bathrooms have brand new dual flush, 'comfort height' toilets (2024). Whirlpool tub in 2nd bathroom. Functional kitchen offers lots of oak cabinetry, ceramic floor, 5 stainless steel appliances including new induction stove (2022) and convenient side exit to driveway. Separate dining room with walkout to deck and fully fenced backyard. All electrical switches and lighting fixtures on top 2 floors replaced in 2020. Basement offers rec room, bathroom and spacious laundry room with new washer and dryer (2024). Windows and front door new in 2019. Front porch replaced in 2019 including maintenance free railings. New gas furnace/heat pump/central air in 2023. Roof 2019. Single wide parking for 3 small cars. Well cared for home has been kept maintained and updated. Terrific neighbourhood. Centrally located, with access to schools, parks, highway and shopping malls.
Location
Province ON
County Waterloo
Area 3 - Kitchener West
Zoning R2B
Direction Westmount to Williamsburg to Dinison, to Ristau Crescent, left on Ristau Place
Rooms
Other Rooms Shed(s)
Basement Full, Finished
Kitchen 1
Interior
Heating Forced Air, Natural Gas, Heat Pump
Cooling Central Air
Fireplace No
Window Features Window Coverings
Appliance Water Heater, Built-in Microwave, Dishwasher, Dryer, Refrigerator, Stove, Washer
Laundry Electric Dryer Hookup, In Basement, Washer Hookup
Exterior
Parking Features Asphalt
Fence Full
Utilities Available Cable Available, Cell Service, Electricity Connected, Fibre Optics, Garbage/Sanitary Collection, High Speed Internet Avail, Natural Gas Connected, Recycling Pickup, Street Lights, Phone Available
Roof Type Asphalt Shing
Porch Deck
Lot Frontage 30.0
Lot Depth 105.0
Garage No
Building
Lot Description Urban, Rectangular, Cul-De-Sac, Public Transit, Schools, Shopping Nearby
Faces Westmount to Williamsburg to Dinison, to Ristau Crescent, left on Ristau Place
Foundation Poured Concrete
Sewer Sewer (Municipal), Storm
Water Municipal-Metered
Architectural Style Two Story
Structure Type Aluminum Siding,Brick Veneer
New Construction No
Others
Senior Community false
Tax ID 227270491
Ownership Freehold/None
Read Less Info
Want to know what your home might be worth? Contact us for a FREE valuation!

Our team is ready to help you sell your home for the highest possible price ASAP
"My job is to find and attract mastery-based agents to the office, protect the culture, and make sure everyone is happy! "






