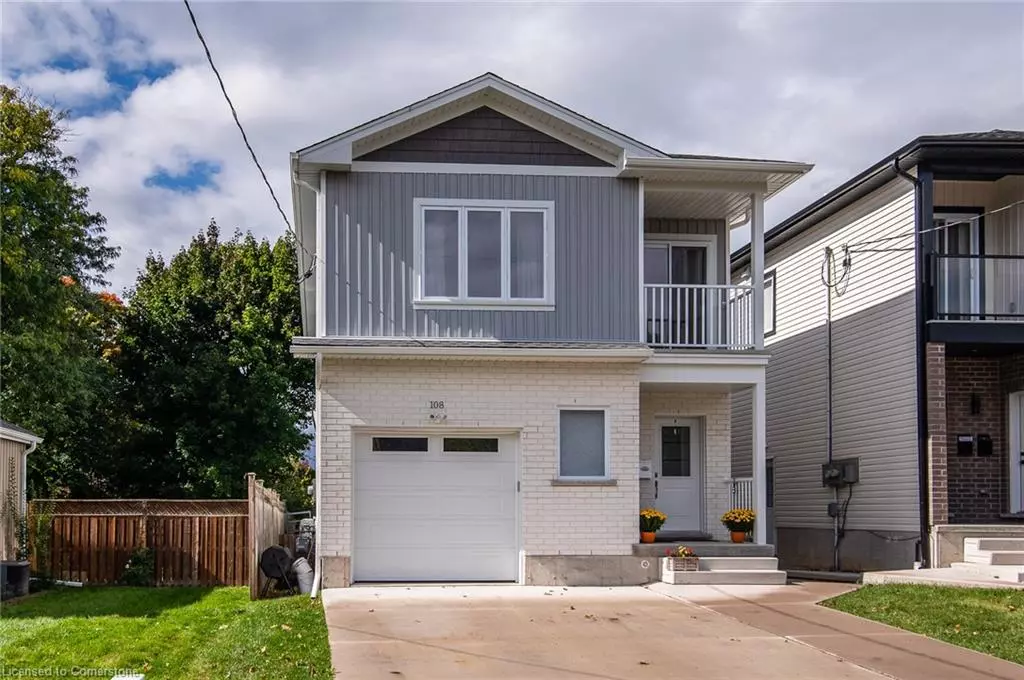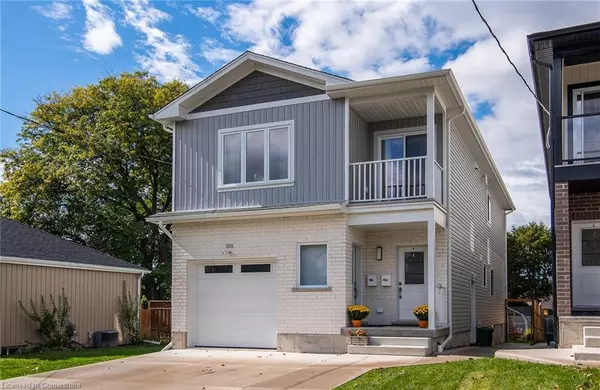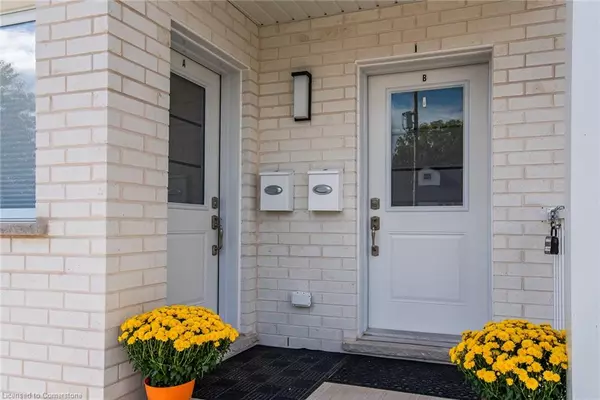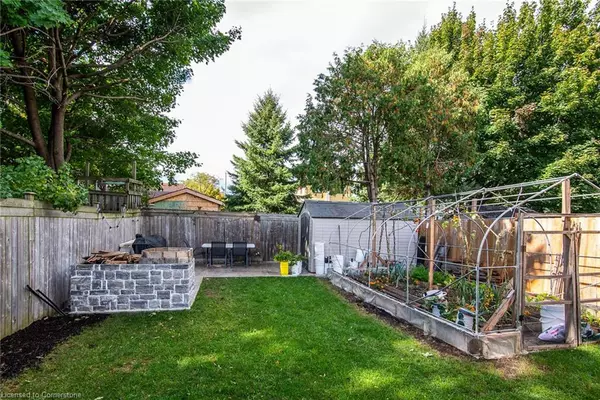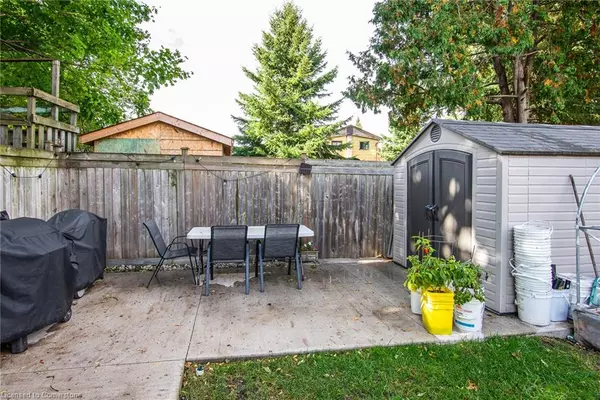$1,060,000
$1,150,000
7.8%For more information regarding the value of a property, please contact us for a free consultation.
5 Beds
4 Baths
2,602 SqFt
SOLD DATE : 12/23/2024
Key Details
Sold Price $1,060,000
Property Type Multi-Family
Sub Type Duplex Up/Down
Listing Status Sold
Purchase Type For Sale
Square Footage 2,602 sqft
Price per Sqft $407
MLS Listing ID 40663401
Sold Date 12/23/24
Bedrooms 5
Abv Grd Liv Area 2,602
Originating Board Mississauga
Year Built 2022
Annual Tax Amount $6,898
Property Description
Amazing investment property with further development potential in the basement with side entrance and plenty of windows for more daylight. Main floor offers a 2 bedroom, two bathroom, open concept kitchen/dining/living room, own laundry and garage access. Upper 3 bedroom, 2 bathroom, huge open space living/dining/kitchen, own laundry, balcony. Owned water heater/water softener/AC/furnace, all appliances included. All 3 levels 9 ft ceilings, granite countertops, carpet free. Partially finished basement over 1100 sq ft, in floor heat, insulation, electrical, plumbing, heating, drywalled and ready for your finishes. Plenty of parking with a single garage and four car driveway. Good size backyard to grow your own vegetables. Great turn key investment opportunity with a yearly gross of $75,000.00 or more, could be a great opportunity for multi families to live in the same building. Two year old legal duplex maintenance free for many years, great location close to Fairview Mall, hwy 401, Chicopee Ski Hill, golf course, schools, parks, downtown.
Location
Province ON
County Waterloo
Area 3 - Kitchener West
Zoning R4
Direction Connaught St and Fifth Ave
Rooms
Other Rooms Shed(s)
Basement Separate Entrance, Full, Partially Finished
Kitchen 0
Interior
Interior Features Auto Garage Door Remote(s), Separate Heating Controls, Separate Hydro Meters
Heating Forced Air, Natural Gas, Radiant Floor
Cooling Central Air
Fireplace No
Appliance Water Softener, Built-in Microwave, Hot Water Tank Owned, Dishwasher, Dryer, Refrigerator, Stove, Washer
Laundry In-Suite
Exterior
Exterior Feature Separate Hydro Meters
Parking Features Attached Garage, Garage Door Opener, Concrete
Garage Spaces 1.0
Roof Type Asphalt Shing
Lot Frontage 33.06
Lot Depth 132.34
Garage Yes
Building
Lot Description Rectangular, Near Golf Course, Highway Access, Library, Park, Place of Worship, Public Transit, Regional Mall, Schools
Faces Connaught St and Fifth Ave
Story 2
Foundation Poured Concrete
Sewer Sewer (Municipal)
Water Municipal
Level or Stories 2
Structure Type Brick,Vinyl Siding
New Construction No
Others
Senior Community false
Tax ID 225870321
Ownership Freehold/None
Read Less Info
Want to know what your home might be worth? Contact us for a FREE valuation!

Our team is ready to help you sell your home for the highest possible price ASAP
"My job is to find and attract mastery-based agents to the office, protect the culture, and make sure everyone is happy! "

