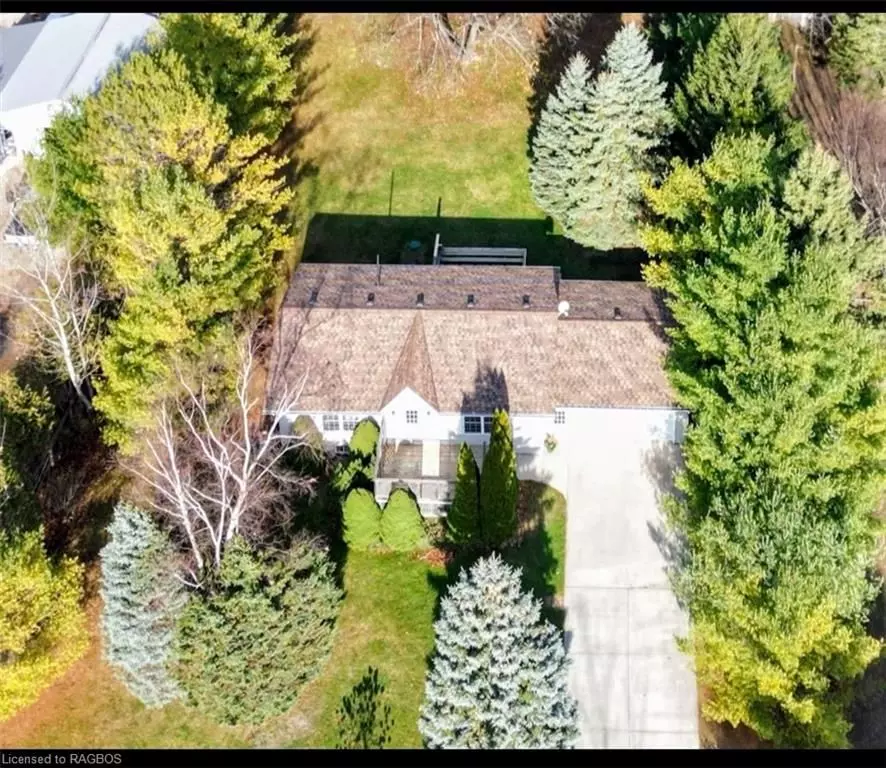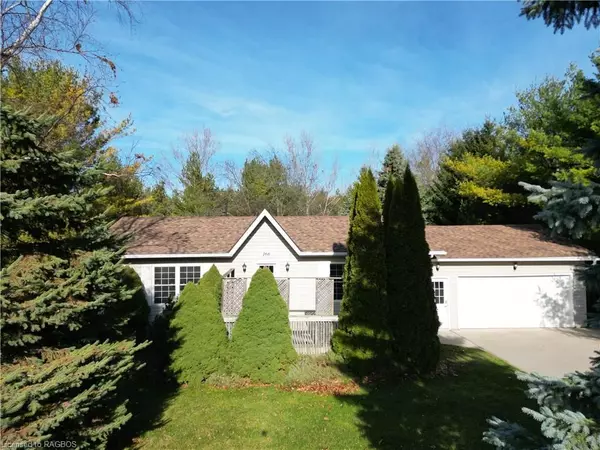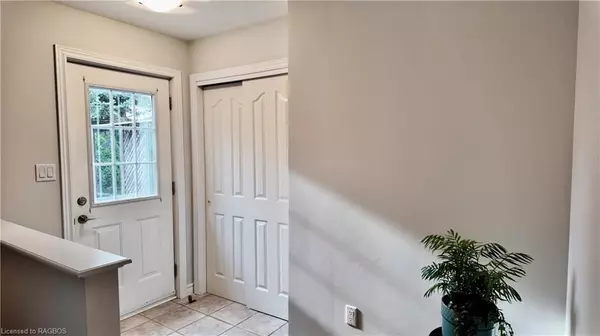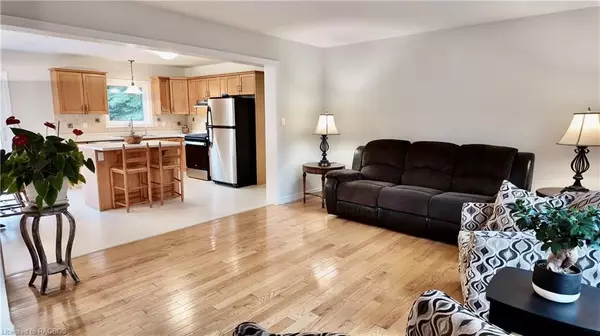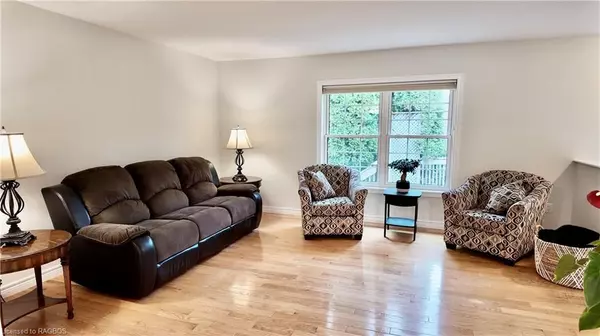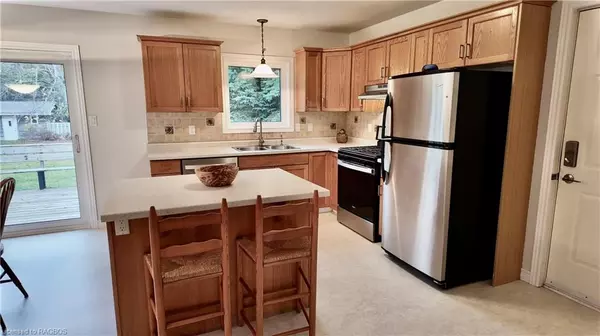$670,000
$699,900
4.3%For more information regarding the value of a property, please contact us for a free consultation.
2 Beds
2 Baths
1,148 SqFt
SOLD DATE : 12/11/2024
Key Details
Sold Price $670,000
Property Type Single Family Home
Sub Type Detached
Listing Status Sold
Purchase Type For Sale
Square Footage 1,148 sqft
Price per Sqft $583
MLS Listing ID X11822851
Sold Date 12/11/24
Style Bungalow
Bedrooms 2
Annual Tax Amount $3,775
Tax Year 2024
Property Description
Charming Lakeside Bungalow just steps from Lake Huron. Discover this well-maintained 2-bedroom, 2-bathroom bungalow nestled in the sought-after lakeside community of Lurgan Beach, just a short walk down Bell Drive to the sandy shores and famous sunsets. Step into a welcoming, open-concept kitchen, dining, and living area that's perfect for entertaining. The main floor features two spacious bedrooms, convenient main floor laundry, direct access to the backyard with a large rear deck, and a stunning view of the expansive, private lot. The backyard also includes a generous storage shed that backs onto serene green space with stunning walking/nature trails, offering peace and privacy. The lower level boasts a comfortable recreation room, a sizable den or office, ample storage space, and a utility room. Additional features include a newer forced-air furnace, central air, kitchen countertops, and a double-wide attached garage with a concrete driveway. Whether you're seeking a tranquil retreat or a vibrant lakeside lifestyle, this home is the perfect fit. Don't miss the opportunity—contact your REALTOR® today to schedule a private viewing!
Location
Province ON
County Bruce
Community Huron-Kinloss
Area Bruce
Zoning R1
Region Huron-Kinloss
City Region Huron-Kinloss
Rooms
Family Room Yes
Basement Finished, Full
Kitchen 1
Interior
Interior Features Water Heater
Cooling Central Air
Exterior
Exterior Feature Backs On Green Belt, Deck
Parking Features Private Double, Other
Garage Spaces 6.0
Pool None
View Forest
Roof Type Asphalt Shingle
Lot Frontage 101.8
Lot Depth 200.33
Exposure North
Total Parking Spaces 6
Building
Foundation Poured Concrete
New Construction false
Others
Senior Community Yes
Read Less Info
Want to know what your home might be worth? Contact us for a FREE valuation!

Our team is ready to help you sell your home for the highest possible price ASAP
"My job is to find and attract mastery-based agents to the office, protect the culture, and make sure everyone is happy! "

