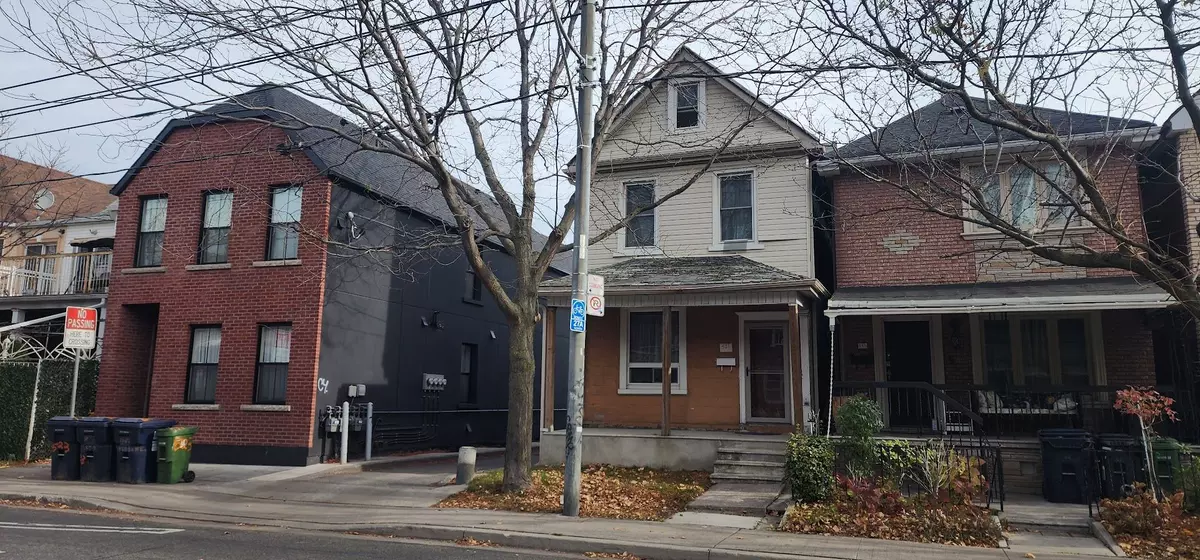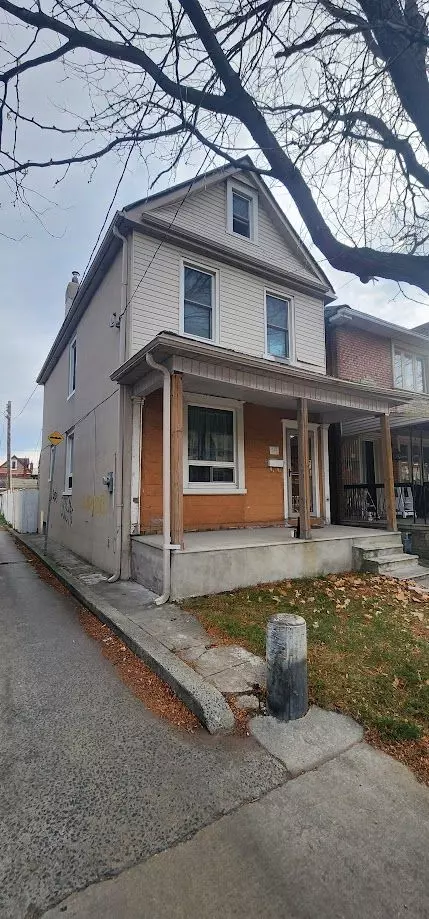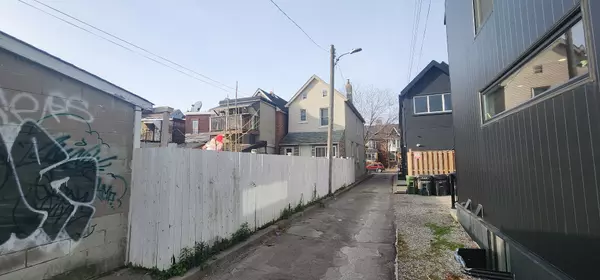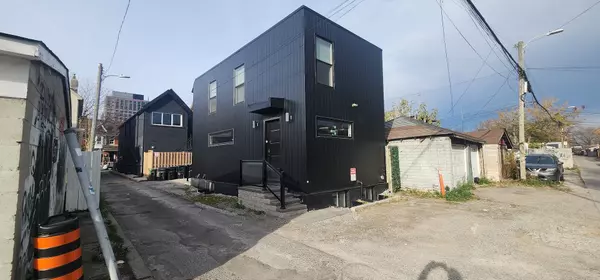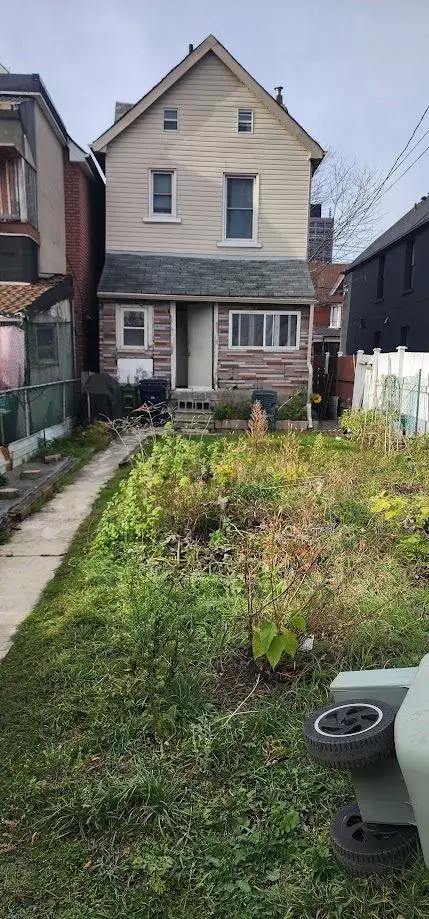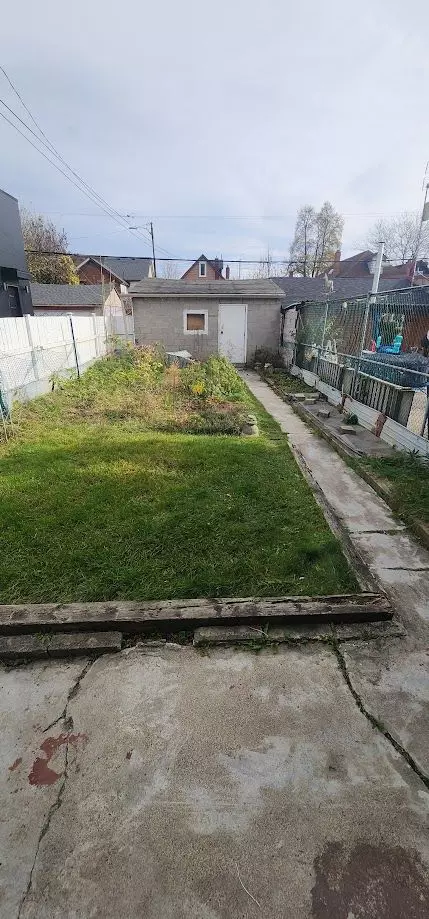$1,310,000
$1,000,000
31.0%For more information regarding the value of a property, please contact us for a free consultation.
4 Beds
2 Baths
SOLD DATE : 11/28/2024
Key Details
Sold Price $1,310,000
Property Type Single Family Home
Sub Type Detached
Listing Status Sold
Purchase Type For Sale
Approx. Sqft 1500-2000
MLS Listing ID C10430525
Sold Date 11/28/24
Style 2 1/2 Storey
Bedrooms 4
Annual Tax Amount $5,643
Tax Year 2024
Property Description
Rarely offered gem in Dufferin Grove! Wide detached house situated on a substantial 20x135 lot, this house has a versatile, spacious footprint with endless potential and possibility! Currently set up as a single-family home. Not one but two access point to the backyard, (main floor and basement) A massive detached two garage with direct end-of-laneway access also offers laneway housing possibilities. (direct neighbor has laneway suite) Incredible opportunity to renovate, and make this one your own! A no-brainer for designers, builders & co-ownership and end users. Not to be missed is the third-floor space for additional living and recreation. Massive enclosed backyard great for entertaining and gardening. Ample amenities are at your doorstep. Walk Score of 92 out of 100. This location is a Walkers Paradise so daily errands do not require a car. Home is a six-minute walk from the 2 LINE 2 (BLOOR-DANFORTH) at the LANSDOWNE STATION-EASTBOUND PLATFORM stop. This location is in the Dufferin Grove neighborhood in Toronto. Nearby parks include McGregor Park, Erwin Krichhahn Park and Columbus Parkette. This is certainly a rare opportunity you will not want to miss out on.
Location
Province ON
County Toronto
Community Dufferin Grove
Area Toronto
Zoning R(d0.6)
Region Dufferin Grove
City Region Dufferin Grove
Rooms
Family Room Yes
Basement Finished, Full
Kitchen 1
Interior
Interior Features None
Cooling None
Exterior
Parking Features Lane
Garage Spaces 2.0
Pool None
Roof Type Asphalt Shingle
Lot Frontage 20.0
Lot Depth 135.0
Total Parking Spaces 2
Building
Foundation Block
Read Less Info
Want to know what your home might be worth? Contact us for a FREE valuation!

Our team is ready to help you sell your home for the highest possible price ASAP
"My job is to find and attract mastery-based agents to the office, protect the culture, and make sure everyone is happy! "

