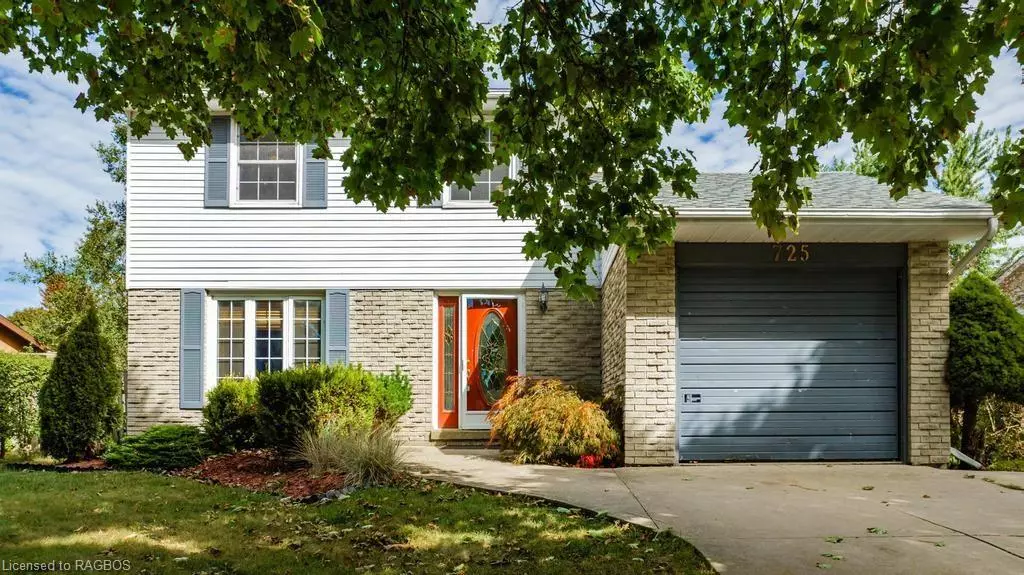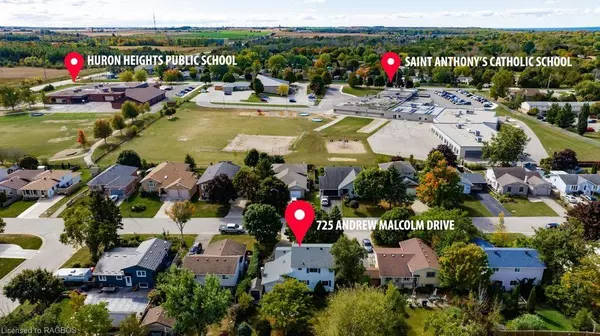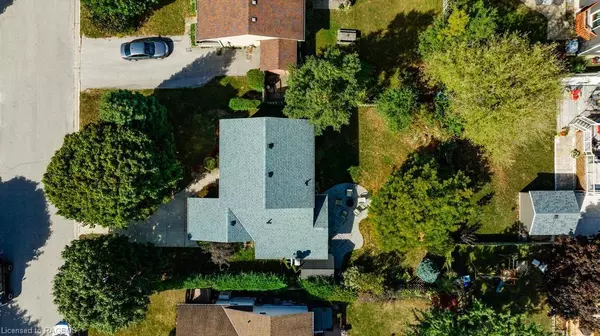$510,000
$510,000
For more information regarding the value of a property, please contact us for a free consultation.
3 Beds
2 Baths
1,513 SqFt
SOLD DATE : 11/22/2024
Key Details
Sold Price $510,000
Property Type Single Family Home
Sub Type Single Family Residence
Listing Status Sold
Purchase Type For Sale
Square Footage 1,513 sqft
Price per Sqft $337
MLS Listing ID 40640390
Sold Date 11/22/24
Style Two Story
Bedrooms 3
Full Baths 1
Half Baths 1
Abv Grd Liv Area 1,773
Originating Board Grey Bruce Owen Sound
Year Built 1979
Annual Tax Amount $3,292
Property Description
Located in a nice family friendly neighbourhood, adorned with mature trees and privacy, you'll find this 3 bedroom, one and half bath, well maintained home. This 2 storey home has 3 bedrooms upstairs as well as a four piece bathroom. The main floor features a formal dining room, a spacious living room, a large kitchen with a breakfast island as well as a family room with a cozy wood stove and patio doors leading to the private, fully fenced and landscaped back yard. The basement is partially finished with a rec room and large laundry / utility room. The exterior features an attached one car garage and is within walking distance to schools, shopping, downtown, Victoria park, walking trails and the Davidson Centre. Bonus features include; A new water heater, some fresh paint and new flooring. This is a perfect home for a growing family or a great investment property. Check the link for more photos, video, virtual tour and floor plan! Call your REALTOR® today for a private showing.
Location
Province ON
County Bruce
Area Kincardine
Zoning R1
Direction Durham Street to Walsh. South to Andrew Malcolm to sign.
Rooms
Basement Partial, Partially Finished
Kitchen 1
Interior
Interior Features High Speed Internet, Built-In Appliances, Ceiling Fan(s)
Heating Baseboard, Electric, Wood Stove
Cooling None
Fireplaces Number 1
Fireplaces Type Family Room, Wood Burning
Fireplace Yes
Appliance Water Heater Owned, Dishwasher, Dryer, Refrigerator, Stove, Washer
Laundry In Basement
Exterior
Exterior Feature Landscaped, Year Round Living
Garage Attached Garage, Concrete
Garage Spaces 1.0
Fence Full
Utilities Available Cell Service, Electricity Connected, Garbage/Sanitary Collection, Natural Gas Available, Street Lights, Underground Utilities
Waterfront No
Waterfront Description South
Roof Type Asphalt Shing
Porch Patio
Lot Frontage 60.0
Lot Depth 105.0
Garage Yes
Building
Lot Description Urban, Landscaped, School Bus Route, Schools, Shopping Nearby, Trails
Faces Durham Street to Walsh. South to Andrew Malcolm to sign.
Foundation Concrete Perimeter
Sewer Sewer (Municipal)
Water Municipal
Architectural Style Two Story
Structure Type Aluminum Siding,Brick
New Construction No
Schools
Elementary Schools Huron Heights /St Anthony'S/Kttps
High Schools Kdss
Others
Senior Community false
Tax ID 333080077
Ownership Freehold/None
Read Less Info
Want to know what your home might be worth? Contact us for a FREE valuation!

Our team is ready to help you sell your home for the highest possible price ASAP

"My job is to find and attract mastery-based agents to the office, protect the culture, and make sure everyone is happy! "






