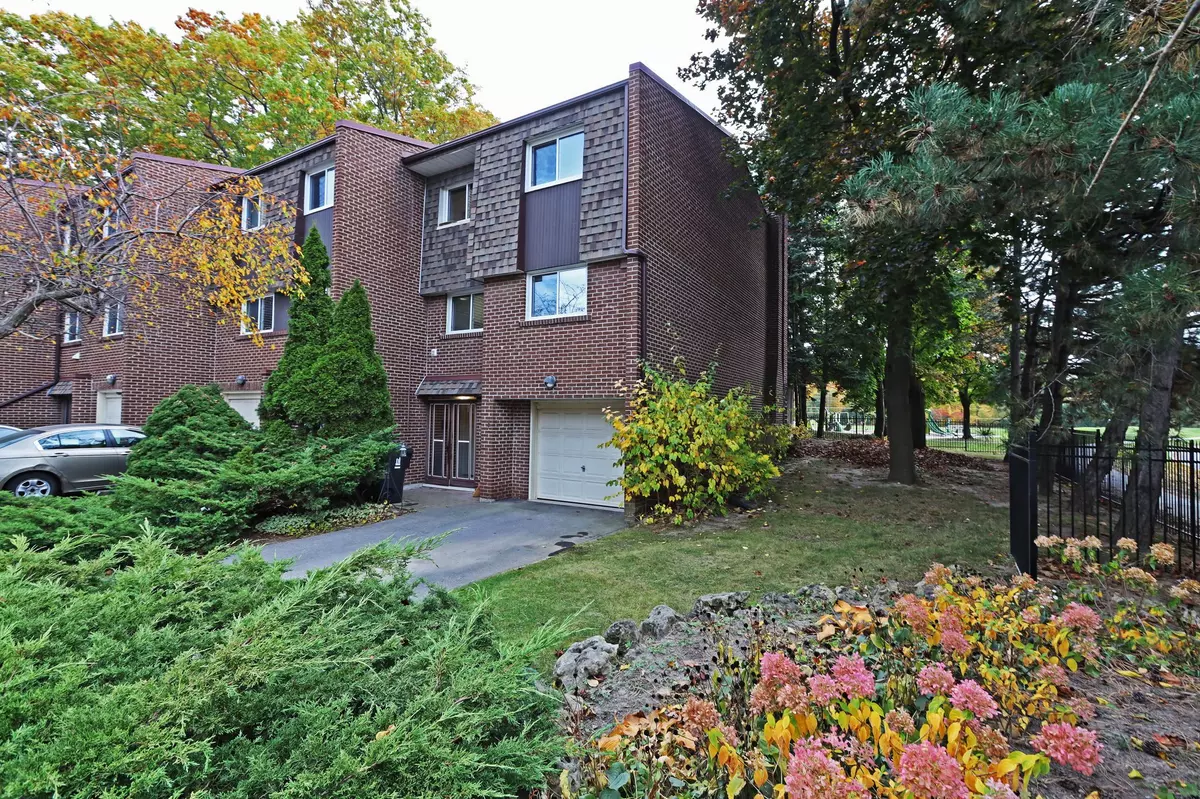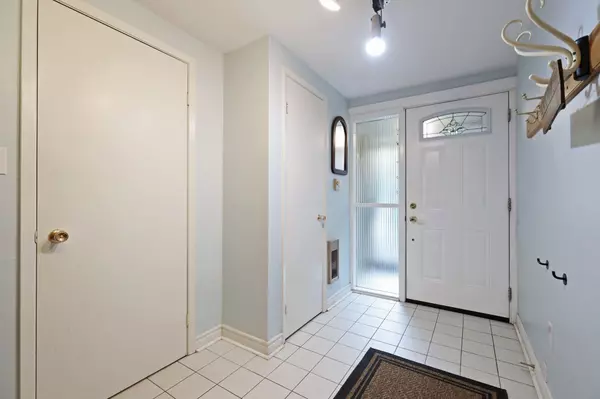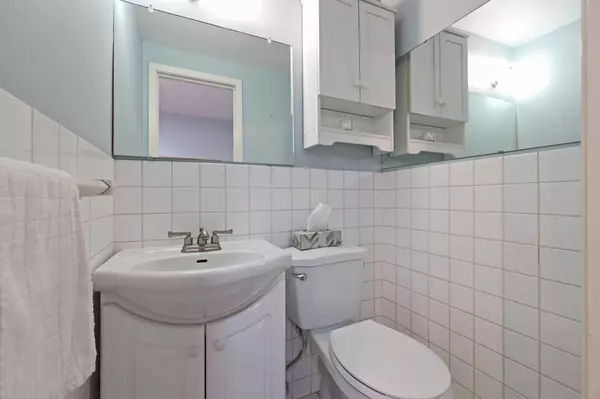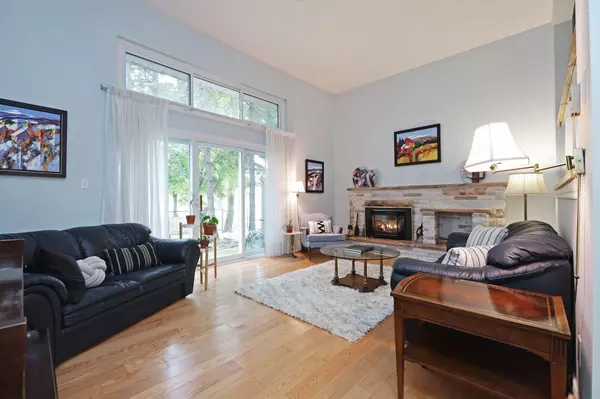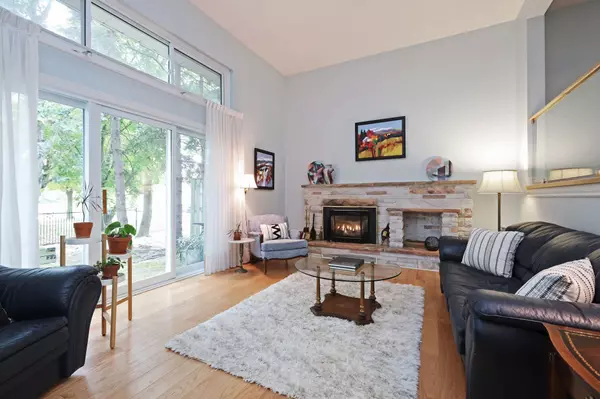$980,000
$999,995
2.0%For more information regarding the value of a property, please contact us for a free consultation.
4 Beds
2 Baths
SOLD DATE : 12/12/2024
Key Details
Sold Price $980,000
Property Type Condo
Sub Type Condo Townhouse
Listing Status Sold
Purchase Type For Sale
Approx. Sqft 2000-2249
Subdivision Flemingdon Park
MLS Listing ID C9508450
Sold Date 12/12/24
Style 3-Storey
Bedrooms 4
HOA Fees $536
Annual Tax Amount $2,818
Tax Year 2024
Property Sub-Type Condo Townhouse
Property Description
The ONE you've been waiting for! Large, sun soaked 4 bed 1.5 bath end unit townhouse in Windy Golfway overlooking park in highly desirable North York location. Close to all amenities, schools, golf club, costco, places of worship and the future LRT at your doorstep. Hardwood floors and tempered glass combined with traditional fireplace and high ceilings is the perfect blend of traditional family home with modern upgrades. Eat in kitchen is ideal for starting the day with family breakfast or large meal preparation. Dining room overlooking the living room makes for great entertaining and family gatherings. Two gas fireplaces are used to heat the home with an option to use baseboards in bedrooms. Two Solar Tubes provide natural light to stairwell and upper bathroom. Driveway easily holds 2 cars plus providing another space or allowing for ample storage. This quiet family friendly street is a true gem in our bustling city and one of Toronto's best kept secrets. Low maintenance fees include common elements, building exteriors, water, landscaping, snow removal, cable and internet! Amazing value. Open House Sat Oct. 26 and Sun Oct. 27 2-4pm. Come see why these homes are so rarely available.
Location
Province ON
County Toronto
Community Flemingdon Park
Area Toronto
Rooms
Family Room Yes
Basement Finished
Kitchen 1
Interior
Interior Features Water Heater
Cooling Wall Unit(s)
Fireplaces Number 2
Fireplaces Type Natural Gas, Family Room, Living Room
Laundry In-Suite Laundry
Exterior
Parking Features Private
Garage Spaces 1.0
Amenities Available Visitor Parking, BBQs Allowed, Indoor Pool
View Park/Greenbelt, Trees/Woods
Roof Type Asphalt Shingle
Exposure South
Total Parking Spaces 3
Building
Locker None
Others
Pets Allowed Restricted
Read Less Info
Want to know what your home might be worth? Contact us for a FREE valuation!

Our team is ready to help you sell your home for the highest possible price ASAP
"My job is to find and attract mastery-based agents to the office, protect the culture, and make sure everyone is happy! "

