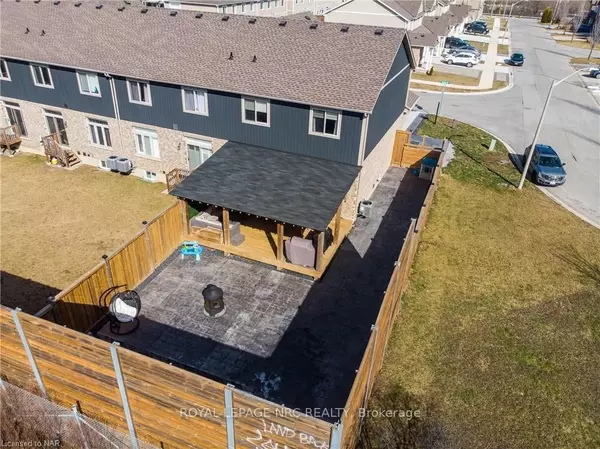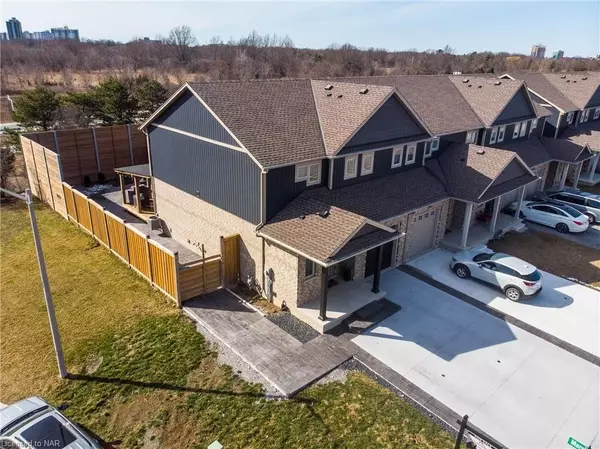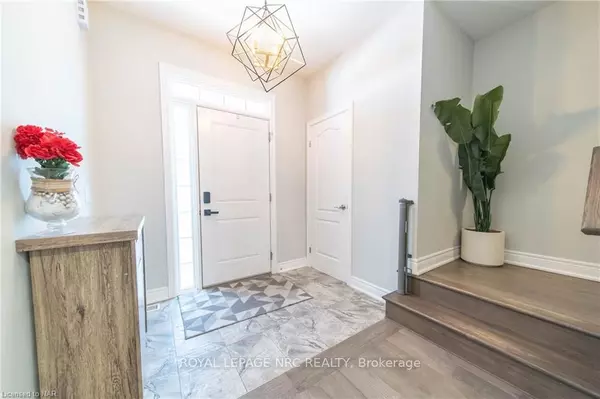$705,000
$719,900
2.1%For more information regarding the value of a property, please contact us for a free consultation.
3 Beds
3 Baths
1,593 SqFt
SOLD DATE : 07/02/2024
Key Details
Sold Price $705,000
Property Type Condo
Sub Type Att/Row/Townhouse
Listing Status Sold
Purchase Type For Sale
Square Footage 1,593 sqft
Price per Sqft $442
Subdivision 456 - Oakdale
MLS Listing ID X8493339
Sold Date 07/02/24
Style 2-Storey
Bedrooms 3
Annual Tax Amount $5,032
Tax Year 2024
Property Sub-Type Att/Row/Townhouse
Property Description
You will love this luxurious 3 bedroom 2.5 bathroom custom-built executive end unit Townhome with no rear neighbours! This is a dream home in a private community that features over 1,590 Sq.Ft of living space, 9' ceilings and hardwood flooring throughout. The entrance way leads you to the open floor plan designed for entertaining. The modern kitchen enjoys quartz countertops, beautiful appliances, backsplash right to the ceiling and a cozy breakfast bar. The dinette has walk-out to covered deck and the warm living room is a great space for the whole family. The upper level has 3 large bedrooms and a beautiful Primary Suite with walk in closet and ensuite! Step outside into your very own fully fenced backyard oasis, where a custom deck with an overhang awaits, providing the ideal setting for outdoor gatherings and entertaining. This exceptional home also features a double-wide driveway, meticulously crafted with concrete and stamped concrete, extending seamlessly through the side of the house and into the backyard, ensuring both functionality and aesthetic appeal. Be sure to book your tour of this captivating Niagara residence!
Location
Province ON
County Niagara
Community 456 - Oakdale
Area Niagara
Zoning R2
Rooms
Basement Unfinished, Full
Kitchen 1
Interior
Interior Features Other
Cooling Central Air
Exterior
Exterior Feature Canopy, Deck, Paved Yard
Parking Features Private Double, Other
Garage Spaces 1.0
Pool None
Roof Type Asphalt Shingle
Lot Frontage 33.95
Exposure West
Total Parking Spaces 4
Building
New Construction false
Others
Senior Community Yes
Read Less Info
Want to know what your home might be worth? Contact us for a FREE valuation!

Our team is ready to help you sell your home for the highest possible price ASAP
"My job is to find and attract mastery-based agents to the office, protect the culture, and make sure everyone is happy! "






