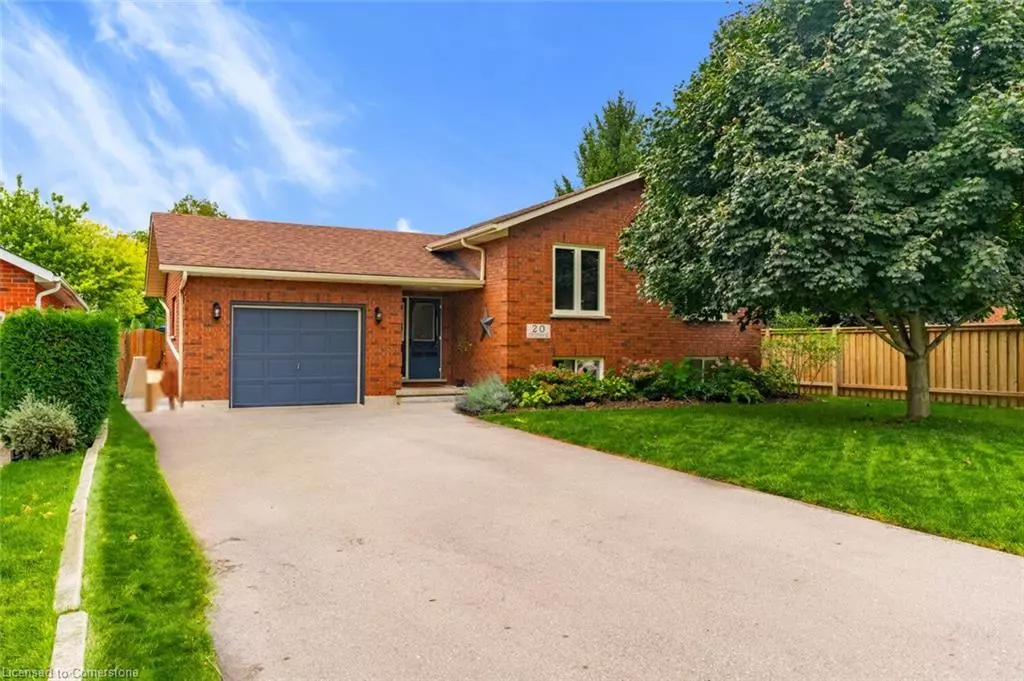$880,000
$889,000
1.0%For more information regarding the value of a property, please contact us for a free consultation.
4 Beds
2 Baths
1,354 SqFt
SOLD DATE : 11/01/2024
Key Details
Sold Price $880,000
Property Type Single Family Home
Sub Type Single Family Residence
Listing Status Sold
Purchase Type For Sale
Square Footage 1,354 sqft
Price per Sqft $649
MLS Listing ID 40642984
Sold Date 11/01/24
Style Bungalow Raised
Bedrooms 4
Full Baths 2
Abv Grd Liv Area 2,539
Originating Board Waterloo Region
Year Built 1993
Annual Tax Amount $3,614
Lot Size 7,405 Sqft
Acres 0.17
Property Description
Tucked away on a quiet street, this raised ranch-style bungalow is a welcome surprise. Walking into the home you are greeted by an oversized foyer with a few steps up to a totally renovated great room with cathedral ceilings. The open-concept kitchen has an extended island, white cabinetry (ample storage), and newer appliances including a gas stove and range hood. Throughout the main floor is wide plank luxury flooring, a spacious dining area, large windows and a cozy living room perfect for a little family retreat. Many upgrades throughout including the spacious main and lower-level bathrooms featuring a glass shower, new vanities and flooring. The upper level is home to three nicely sized bedrooms. The lower level boasts big windows making a pleasant family room which has locations for a media and a games area with a bonus cubby for a play space. Adding to the lower level is a nice room primed to be a private office or additional bedroom. Outside of the home is an attached oversized single garage plus a separate detached single garage at the back of the property. You’ll feel inspired in the backyard showcasing mature trees, low-maintenance gardens, a newer wood deck, separate gazebo patio, and impressive inground pool with rubberized concrete surround (2020), with a new liner (2020), and heater (2022). Close to all the amenities Paris has to offer including trails and river views, fun downtown, schools and shopping. Near the 403 or short commute to Cambridge, Waterloo, Brantford, Hamilton, and Oakville. This home has quintessential community living with the perks of cities warnerrealestate.ca.
Location
Province ON
County Brant County
Area 2105 - Paris
Zoning R2
Direction Keg Lane to Jefferson Street
Rooms
Other Rooms Shed(s)
Basement Full, Finished
Kitchen 1
Interior
Interior Features Auto Garage Door Remote(s), Central Vacuum Roughed-in
Heating Forced Air, Natural Gas
Cooling Central Air
Fireplace No
Appliance Water Heater Owned, Water Softener, Dishwasher, Dryer, Gas Stove, Hot Water Tank Owned, Range Hood, Refrigerator, Stove, Washer
Laundry In Bathroom
Exterior
Exterior Feature Landscaped, Privacy
Garage Attached Garage, Garage Door Opener, Asphalt, Tandem, Other
Garage Spaces 1.0
Fence Full
Pool In Ground
Waterfront Description River/Stream
View Y/N true
View Garden, Pool, Trees/Woods
Roof Type Asphalt Shing
Porch Deck
Lot Frontage 55.86
Lot Depth 130.0
Garage Yes
Building
Lot Description Urban, Rectangular, City Lot, Greenbelt, Hospital, Library, Major Highway, Open Spaces, Park, Playground Nearby, Quiet Area, Rec./Community Centre, Schools, Shopping Nearby, Trails
Faces Keg Lane to Jefferson Street
Foundation Poured Concrete
Sewer Sewer (Municipal)
Water Municipal
Architectural Style Bungalow Raised
Structure Type Brick
New Construction No
Schools
Elementary Schools North Ward (Jk-8), Holy Family (Jk-8)
High Schools Paris Dhs (9-12), St. John'S College (9-12)
Others
Senior Community false
Tax ID 320240535
Ownership Freehold/None
Read Less Info
Want to know what your home might be worth? Contact us for a FREE valuation!

Our team is ready to help you sell your home for the highest possible price ASAP

"My job is to find and attract mastery-based agents to the office, protect the culture, and make sure everyone is happy! "






