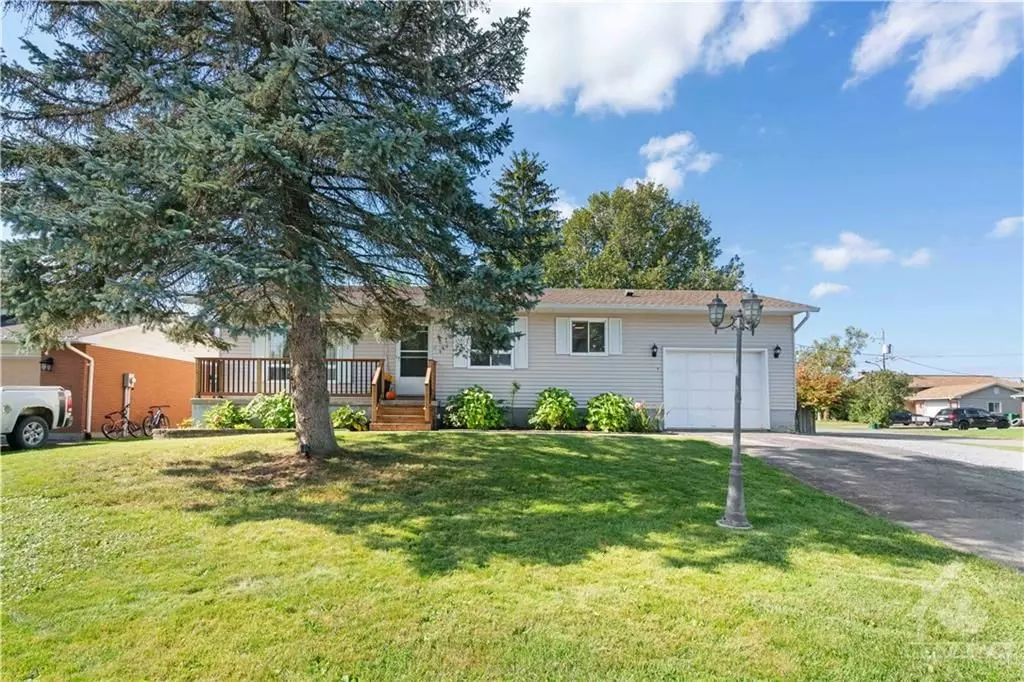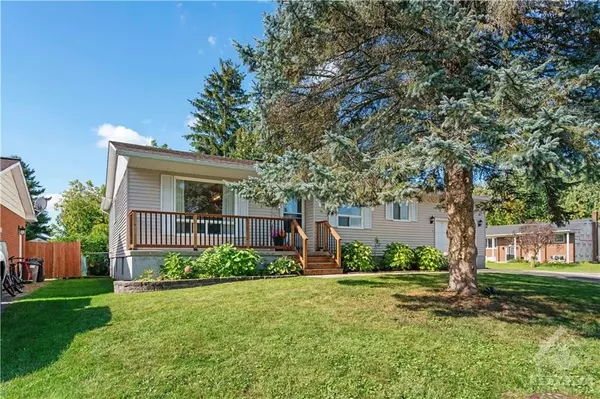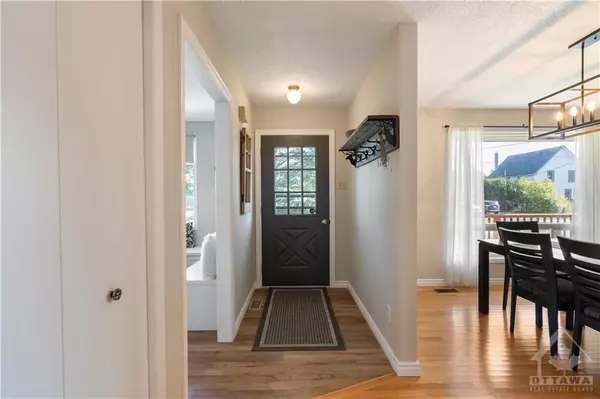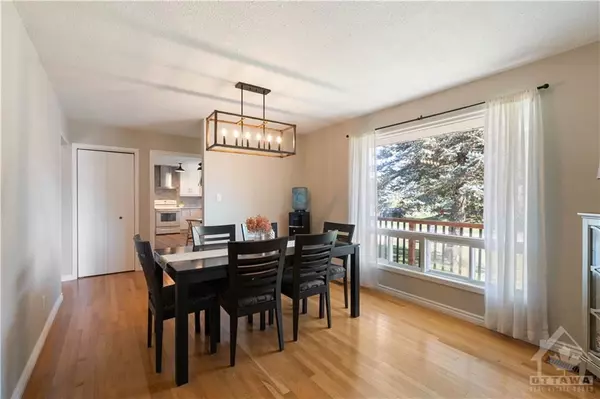$477,000
$474,900
0.4%For more information regarding the value of a property, please contact us for a free consultation.
2 Beds
2 Baths
SOLD DATE : 11/14/2024
Key Details
Sold Price $477,000
Property Type Single Family Home
Sub Type Detached
Listing Status Sold
Purchase Type For Sale
Subdivision 706 - Winchester
MLS Listing ID X9459924
Sold Date 11/14/24
Style Bungalow
Bedrooms 2
Annual Tax Amount $3,202
Tax Year 2023
Property Sub-Type Detached
Property Description
Flooring: Vinyl, ADORABLE - this 80's built bungalow does not scream the 80's but rather screams modern, updated, well maintained! Stunning kitchen renovations in (2022) with classic white shaker cabinets/quartz counters with eat-in kitchen AND built-in banquet seating. Main level also has a formal dining room and super large family room. This family room is warm and inviting with patio doors to the fully fenced yard and cute enclosed sunporch. Main level has a 4pc bath completely renovated in (2023) with stunning black/white and grey modern tones. The single garage is fully insulated and drywalled and is currently heated. Garage Heater can be negotiable. Driveway has been made EXTRA wide with 5 parking spots or 2 parking spots and an RV or Boat parking on the side of the house. Cute home on a great corner lot. Home can always be turned into a 3 bedroom with little imagination. Basement has plenty of storage in the unfinished area, 3 pc bath and 2 BONUS rooms with windows., Flooring: Hardwood, Flooring: Carpet Wall To Wall
Location
Province ON
County Stormont, Dundas And Glengarry
Community 706 - Winchester
Area Stormont, Dundas And Glengarry
Zoning residential
Rooms
Family Room Yes
Basement Full, Partially Finished
Interior
Interior Features Water Heater Owned
Cooling Central Air
Exterior
Garage Spaces 1.0
Roof Type Asphalt Shingle
Lot Frontage 73.4
Lot Depth 100.45
Total Parking Spaces 5
Building
Foundation Concrete
Read Less Info
Want to know what your home might be worth? Contact us for a FREE valuation!

Our team is ready to help you sell your home for the highest possible price ASAP
"My job is to find and attract mastery-based agents to the office, protect the culture, and make sure everyone is happy! "






