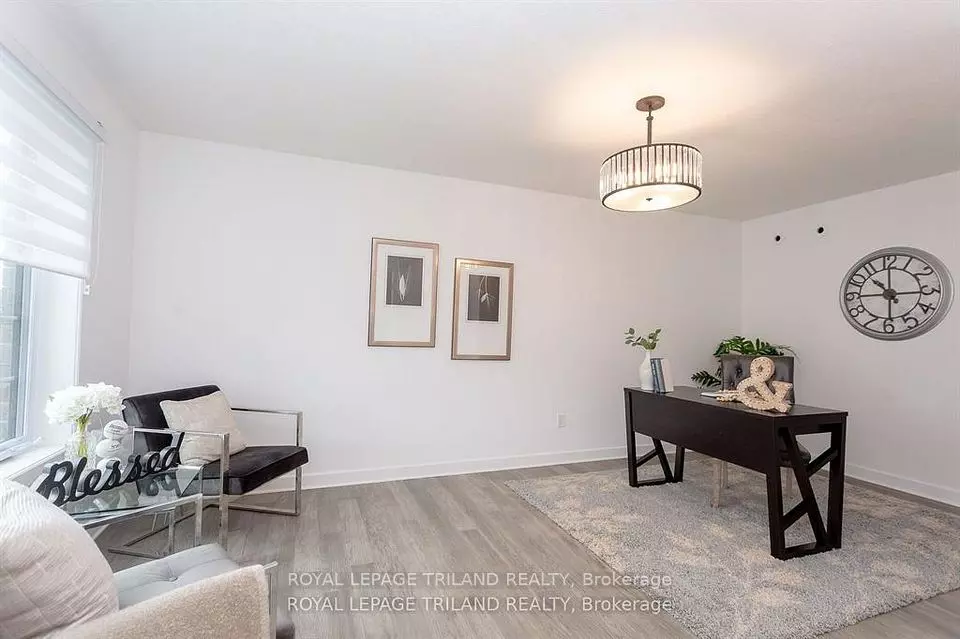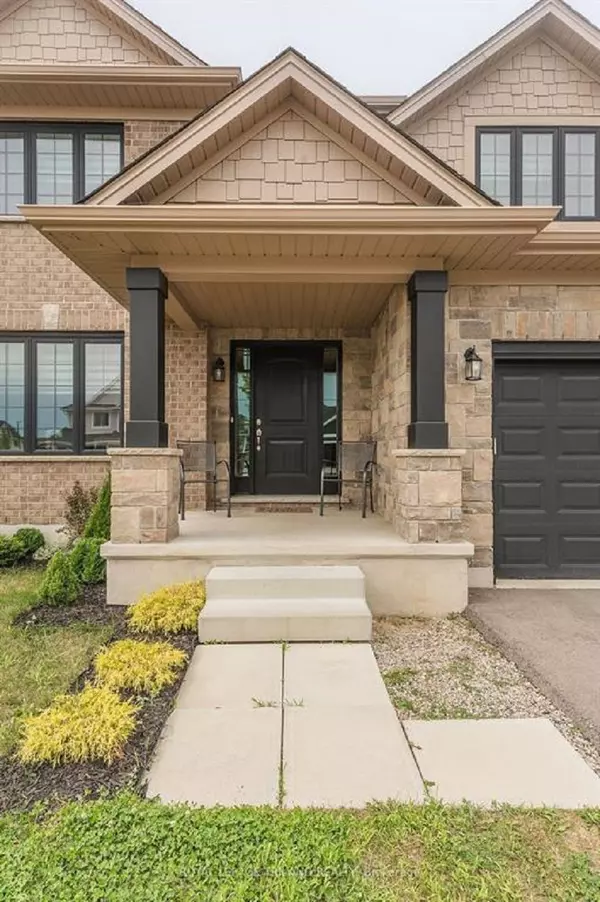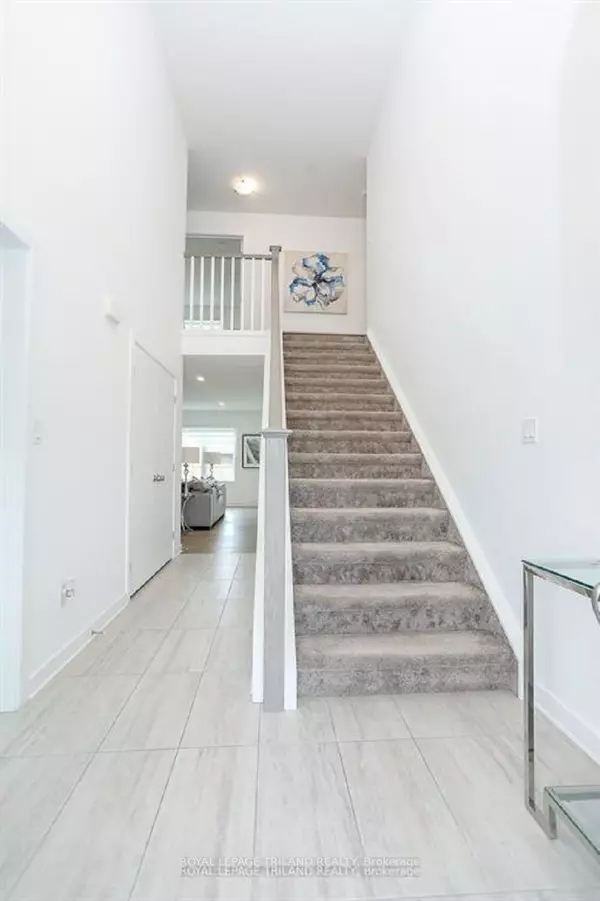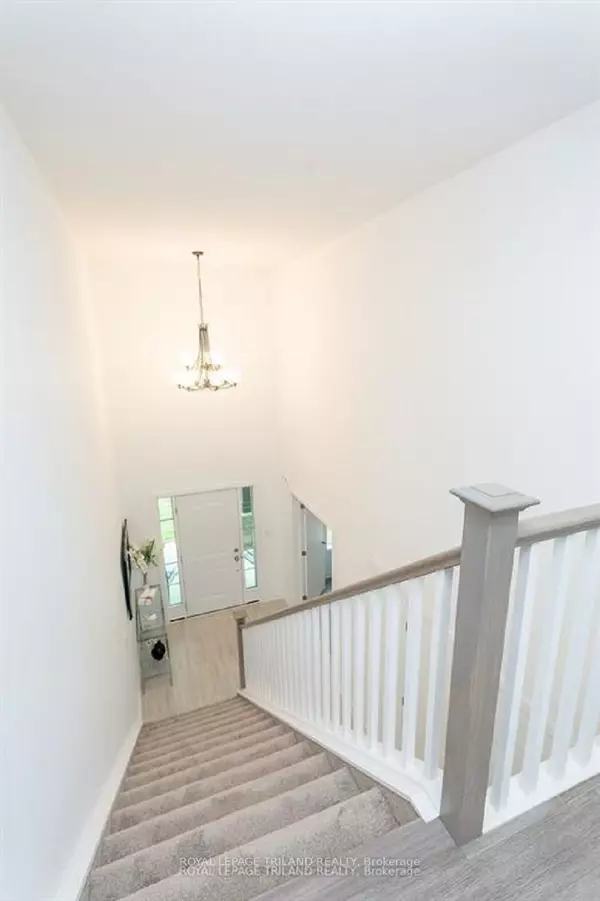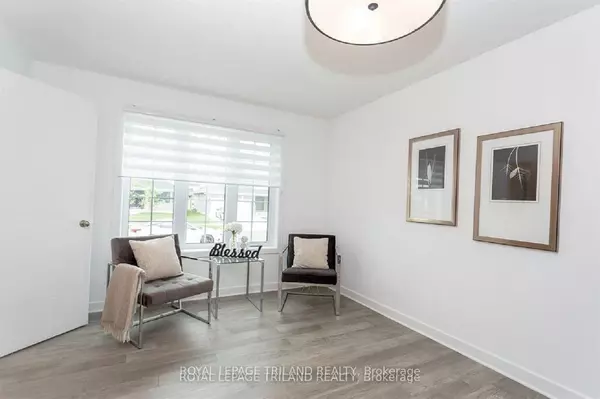$827,000
$849,900
2.7%For more information regarding the value of a property, please contact us for a free consultation.
4 Beds
3 Baths
SOLD DATE : 11/21/2024
Key Details
Sold Price $827,000
Property Type Single Family Home
Sub Type Detached
Listing Status Sold
Purchase Type For Sale
Approx. Sqft 2500-3000
MLS Listing ID X9351182
Sold Date 11/21/24
Style 2-Storey
Bedrooms 4
Annual Tax Amount $6,357
Tax Year 2023
Property Description
Welcome to your dream home! Nestled in a brand new subdivision, designed and built by Doug Tarry Homes, I present to you the Monroe Model at 4 Clover Circle. This home is 2-years new and it features a very functional layout! As you enter this home you are greeted by a front foyer and 2-storey ceilings offering plenty of natural sunlight. The main floor features a great Study/Office room, and a great open concept Living Room, Dining Room and Updated Kitchen. The dining room gives you access to a huge oversized backyard waiting for your personal taste to create your own outdoor oasis. The house is located on 0.18 acres! The second floor features 4 generous size bedrooms and an upper floor laundry room for your convenience. The basement has a 200 AMP panel ample egress windows that offer tons of potential to create your own recreation space with plenty of sunlight. The basement also has a rough-in for a washroom with all the electrical, HVAC and exterior walls roughed-in and complete, JUST waiting for your final touches. BUT WAIT...there's more! The home is less than a 15-min drive away from the Beaches of Port Stanley! It's also within walking distance to trails and in an evolving sub division! Book your private showing today!
Location
Province ON
County Elgin
Zoning R3A
Rooms
Family Room Yes
Basement Unfinished
Kitchen 1
Interior
Interior Features ERV/HRV, Storage, Sump Pump, Rough-In Bath
Cooling Central Air
Exterior
Garage Private Double
Garage Spaces 6.0
Pool None
Roof Type Asphalt Shingle
Total Parking Spaces 6
Building
Foundation Concrete
Read Less Info
Want to know what your home might be worth? Contact us for a FREE valuation!

Our team is ready to help you sell your home for the highest possible price ASAP

"My job is to find and attract mastery-based agents to the office, protect the culture, and make sure everyone is happy! "

