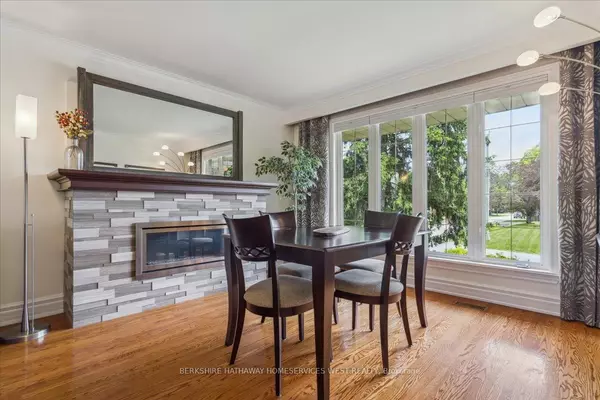$1,435,000
$1,499,999
4.3%For more information regarding the value of a property, please contact us for a free consultation.
3 Beds
2 Baths
SOLD DATE : 11/08/2024
Key Details
Sold Price $1,435,000
Property Type Single Family Home
Sub Type Detached
Listing Status Sold
Purchase Type For Sale
Subdivision Bronte East
MLS Listing ID W9351075
Sold Date 11/08/24
Style Bungalow-Raised
Bedrooms 3
Annual Tax Amount $5,013
Tax Year 2024
Property Sub-Type Detached
Property Description
Welcome to this charming, raised bungalow, nestled on a sun-drenched 8,600 sq ft corner lot conveniently walkable to great schools, parks, shops, and the lake! Perfect for gatherings, the main floor seamlessly blends dining, living and kitchen areas with custom crown moulding and tall baseboards. Ample natural light floods through large windows, illuminating the gardens, mature trees, and private yard. The dining room features a cozy gas fireplace, while the living room offers backyard views. The well-appointed kitchen includes pot lights, a window with a backyard view, island with breakfast bar, custom cabinetry with under cabinet lighting, granite countertops, a tiled backsplash, double sink, and stainless steel appliances, or step outside to the rear covered porch (2017) with a natural gas line for barbecuing or to enjoy your morning coffee. The large primary bedroom boasts an expansive window with morning sun, and built-in wardrobe. The other bedrooms (current offices) are perfect for kids or a nursery and share the main 4-piece bath with a double vanity featuring porcelain countertops, and freestanding shower. Hardwood floors grace the main floor, while the basement with vinyl plank floors offer versatile space, including a recreation room, walk-in closet, mud/laundry room with rare interior access from the garage, and a 3-piece bath. The property includes an oversized deck, fenced backyard with the cutest garden shed ever.
Location
Province ON
County Halton
Community Bronte East
Area Halton
Zoning RL3-0
Rooms
Family Room Yes
Basement Full, Finished
Kitchen 1
Interior
Interior Features Primary Bedroom - Main Floor
Cooling Central Air
Fireplaces Number 1
Fireplaces Type Natural Gas
Exterior
Parking Features Private Double
Garage Spaces 1.0
Pool None
Roof Type Asphalt Shingle
Lot Frontage 58.67
Lot Depth 95.7
Total Parking Spaces 5
Building
Foundation Concrete Block
Read Less Info
Want to know what your home might be worth? Contact us for a FREE valuation!

Our team is ready to help you sell your home for the highest possible price ASAP
"My job is to find and attract mastery-based agents to the office, protect the culture, and make sure everyone is happy! "






