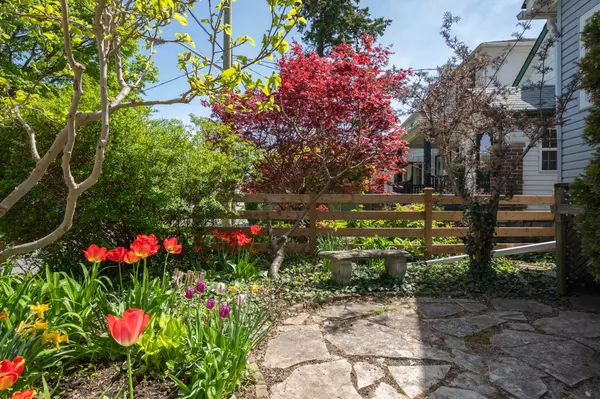$900,000
$749,900
20.0%For more information regarding the value of a property, please contact us for a free consultation.
2 Beds
1 Bath
SOLD DATE : 08/12/2024
Key Details
Sold Price $900,000
Property Type Single Family Home
Sub Type Detached
Listing Status Sold
Purchase Type For Sale
Subdivision Crescent Town
MLS Listing ID E8320520
Sold Date 08/12/24
Style Bungalow
Bedrooms 2
Annual Tax Amount $2,978
Tax Year 2023
Property Sub-Type Detached
Property Description
Whether you are looking for your first home or looking to downsize to a more simplified lifestyle, 20 Bryant Ave has the answer for you! Located minutes to the Beaches, shopping, schools and transit. Everything at your disposal on this quiet avenue located right next to Dentonia and Maryland Parks with access to walking trails and bike paths. The home has a sleek modern feel with updated kitchen and bath, 2 bedrooms and an enclosed front porch with heated floors. The home has central air and gas heat and also has a gas fireplace in the living room. The exterior is a gardeners dream with magnolias, Japanese maples and dozens of perennials surrounding the home. At the back you have a walk-out to a rear deck with more gardens, a utility shed (with hydro) and your own parking pad - all fully fenced.There is even room for a laneway house for added income. So before you look at condo living with expensive condo fees, crowds of people and little privacy, imagine yourself In your very own home, working in your garden, entertaining friends and family on your deck in your own private backyard and enjoying all that Toronto has to offer - now that you've found one of the city's more affordable gems! NOTICE: offer date has been changed to Tuesday May 14th @ 12pm
Location
Province ON
County Toronto
Community Crescent Town
Area Toronto
Zoning RD(f6;a185;d0.75)
Rooms
Family Room No
Basement Unfinished, Full
Kitchen 1
Interior
Interior Features None
Cooling Central Air
Exterior
Parking Features Lane
Pool None
Roof Type Asphalt Shingle
Lot Frontage 21.0
Lot Depth 110.0
Total Parking Spaces 1
Building
Foundation Concrete
Read Less Info
Want to know what your home might be worth? Contact us for a FREE valuation!

Our team is ready to help you sell your home for the highest possible price ASAP
"My job is to find and attract mastery-based agents to the office, protect the culture, and make sure everyone is happy! "






