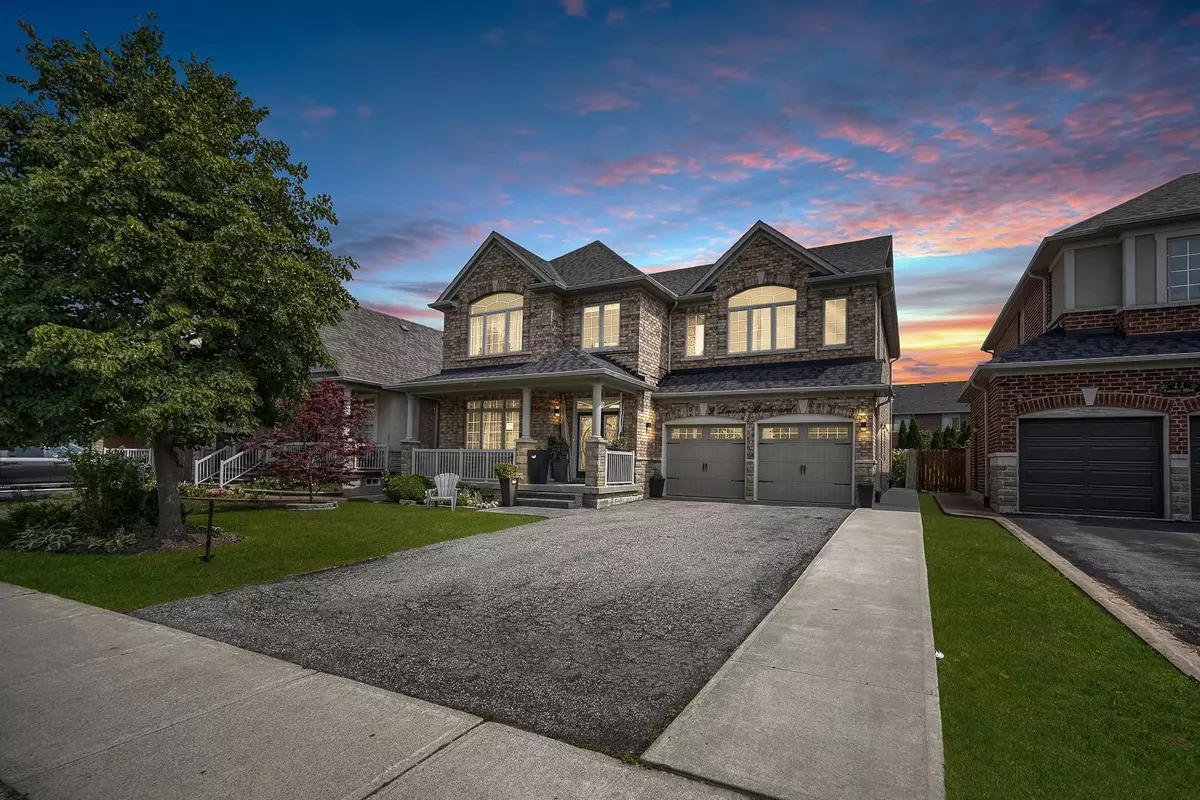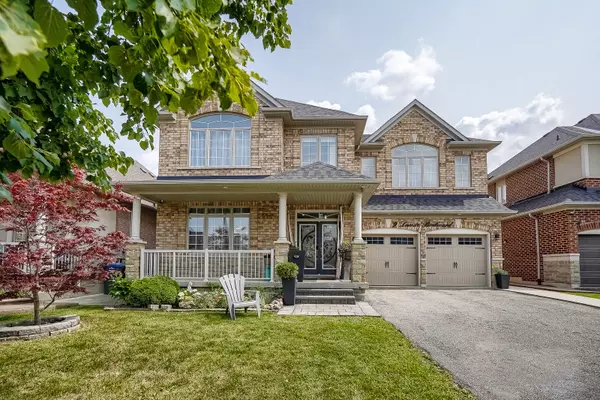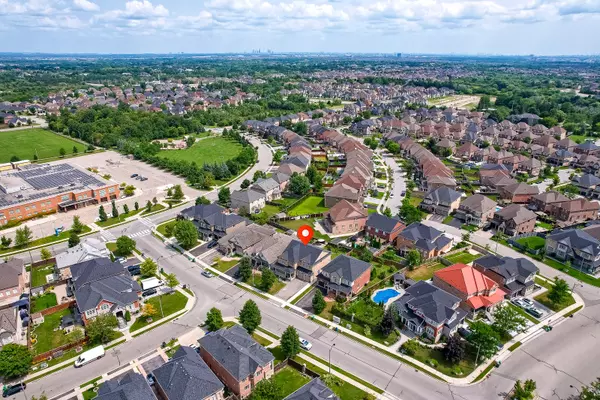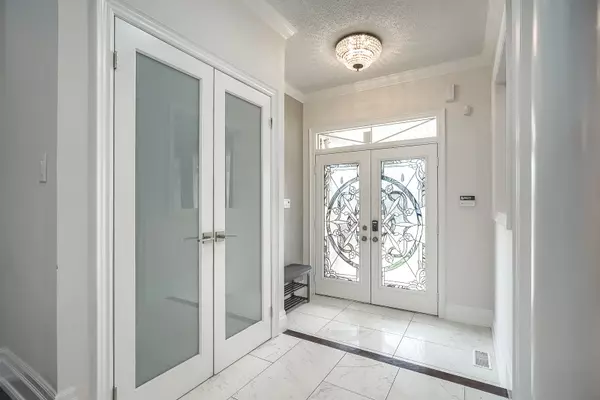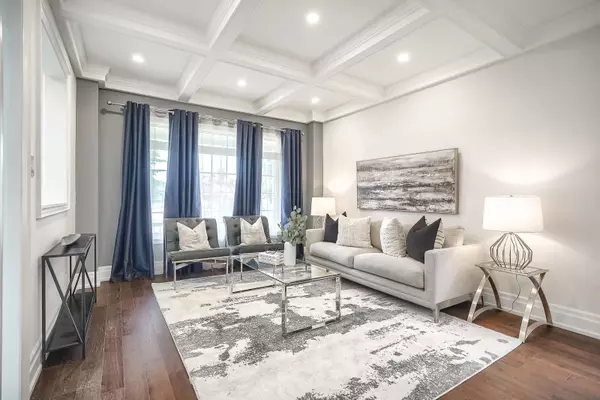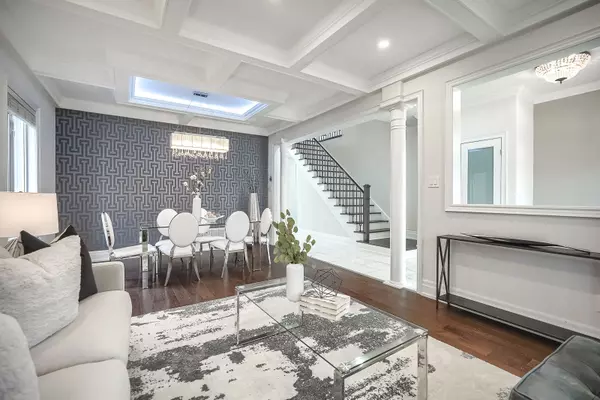$1,695,000
$1,599,000
6.0%For more information regarding the value of a property, please contact us for a free consultation.
6 Beds
6 Baths
SOLD DATE : 11/27/2024
Key Details
Sold Price $1,695,000
Property Type Single Family Home
Sub Type Detached
Listing Status Sold
Purchase Type For Sale
Approx. Sqft 3500-5000
Subdivision Vales Of Castlemore North
MLS Listing ID W9253627
Sold Date 11/27/24
Style 2-Storey
Bedrooms 6
Annual Tax Amount $7,774
Tax Year 2023
Property Sub-Type Detached
Property Description
Welcome to this meticulously renovated home, cared for by its original owners! This property boasts fully permitted renovations, ensuring top-notch quality and craftsmanship. Premium 50x115 lot, 4+2 bed, 4+2 bath, with abundant natural light, offering over 4700 sq. ft. of living space and beautiful landscaping - it's a must-see! The main floor features impressive 9ft ceilings, a mix of hardwood and porcelain tile flooring, 7" baseboards, beautiful lighting, and coffered ceilings throughout. The brand-new gourmet eat-in kitchen includes quartz countertops, a matching quartz backsplash, and a massive island perfect for entertaining. The main living room is a stunning space with soaring 18ft ceilings. Off the living room, you'll find a spacious office - or guest bedroom, whatever your need. Get all your laundry done in your private main floor laundry room with new high-efficiency machines. Upstairs, you'll find 4 large bedrooms and 3 beautifully renovated bathrooms. The primary suite includes his and her closets and an ensuite bath with numerous comfort features like double rain heads, a curbless marble shower, a large freestanding tub and a smart toilet. A secondary primary suite also features a walk-in closet and ensuite bathroom. The second floor has a large landing overlooking the foyer, kitchen, and living area. Legal Basement Apartment: Includes 2 bedrooms, 1 bathroom, tons of storage, closets and additional laundry room. Some units in the area are renting $2700+. BONUS: Owner's In-Law Suite: A portion of the basement is reserved for the owner, featuring a bathroom, cozy den, and even more storage - perfect for extended family or guests. Additional upgrades include a new roof (2023), an owned tankless water heater, new insulated garage doors, and more. Come and fall in love!
Location
Province ON
County Peel
Community Vales Of Castlemore North
Area Peel
Rooms
Family Room Yes
Basement Apartment, Separate Entrance
Kitchen 2
Separate Den/Office 2
Interior
Interior Features None
Cooling Central Air
Exterior
Parking Features Private Double
Garage Spaces 2.0
Pool None
Roof Type Asphalt Shingle
Lot Frontage 50.03
Lot Depth 114.89
Total Parking Spaces 4
Building
Foundation Concrete
Read Less Info
Want to know what your home might be worth? Contact us for a FREE valuation!

Our team is ready to help you sell your home for the highest possible price ASAP
"My job is to find and attract mastery-based agents to the office, protect the culture, and make sure everyone is happy! "

