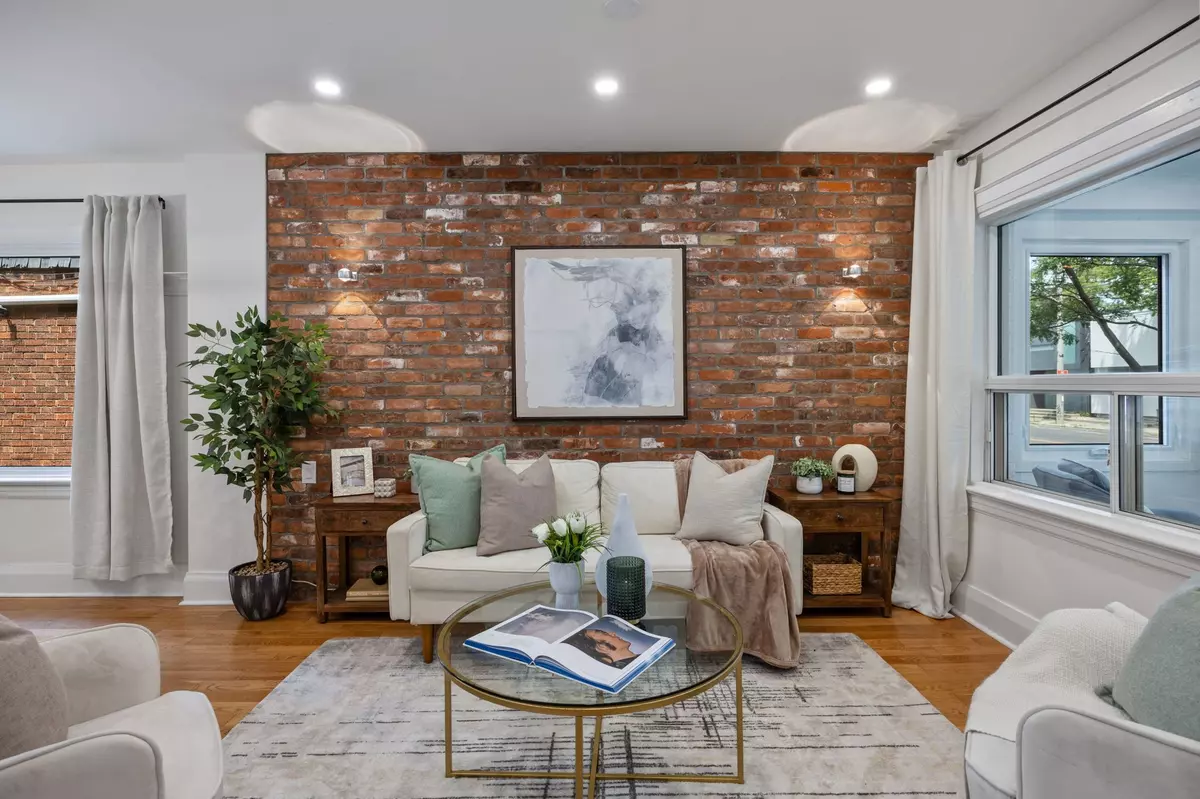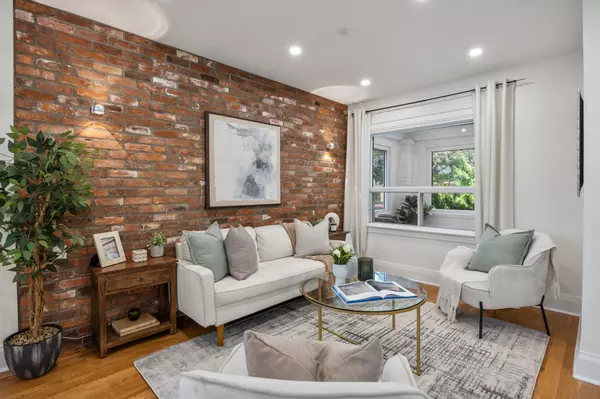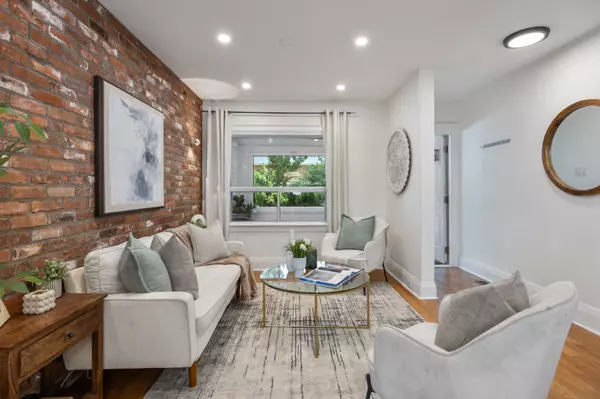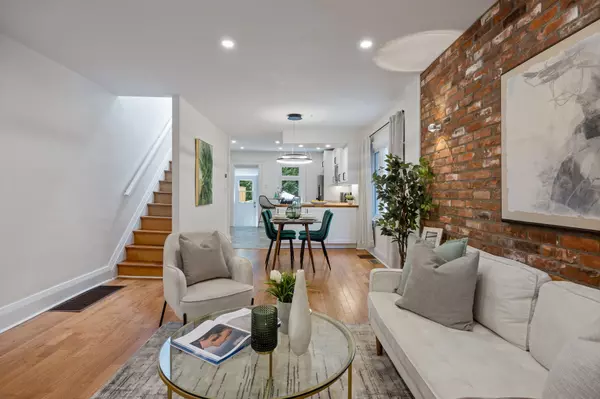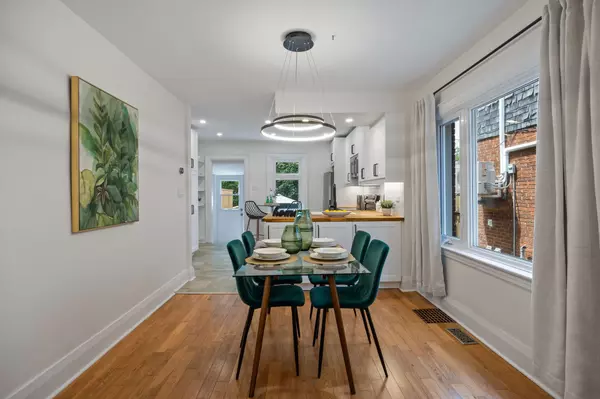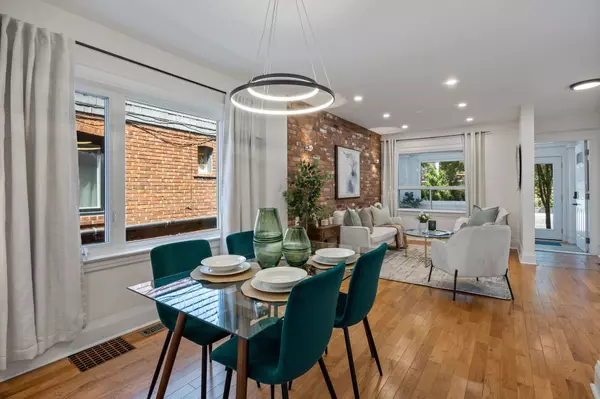$1,115,000
$999,000
11.6%For more information regarding the value of a property, please contact us for a free consultation.
3 Beds
2 Baths
SOLD DATE : 08/21/2024
Key Details
Sold Price $1,115,000
Property Type Multi-Family
Sub Type Semi-Detached
Listing Status Sold
Purchase Type For Sale
Subdivision Danforth
MLS Listing ID E9099826
Sold Date 08/21/24
Style 2-Storey
Bedrooms 3
Annual Tax Amount $3,244
Tax Year 2023
Property Sub-Type Semi-Detached
Property Description
Your Wait Is Over! Welcome To This Stunning & Fully Renovated 3 Bdrm Semi Featuring a RARE Private Drive, Open Concept Living, Dining & Kitchen - Ideal for Entertaining! Unwind & Escape In The Tranquil Yard With Many Perennials & Features A Garden Shed Retreat With Sliding Glass Doors,Built-In Desk & Shelving. Turn Into Your Office/Art Studio Or Guest Suite - You Decide! A Skylight('18) is Featured on the 2nd Level With 3 bedrooms & 3Pc Renovated Bathroom. The Basement Highlights a 3Pc Bath, Laundry, Recreation Room With Pot Lights and Built-In Wall Unit combined with a Workout Room with Custom Gym Cushion Flooring. There is a Separate Entrance from the Basement that Walkouts to the Side Yard! This Home Is Turn Key! Many Updates Including New Furnace('24), Ground & 2nd Flr Windows('23), Renovated Basement including Windows ('18) Kitchen & Appliances('21), See Feature Sheet For A List Of Updates! Just a short walk to Woodbine subway, and minutes to Brigit Catholic School, East Lynn park as well as the many cafes, restaurants and shops that the Danforth has to offer! Many local activities for children and less than a 10 minute drive to the Beach, Main Street Go Station , DVP, Michael Garron hospital and Tyler Creek Park.
Location
Province ON
County Toronto
Community Danforth
Area Toronto
Rooms
Family Room No
Basement Finished with Walk-Out
Kitchen 1
Interior
Interior Features Carpet Free
Cooling Central Air
Exterior
Parking Features Private
Pool None
Roof Type Shingles
Lot Frontage 21.0
Lot Depth 100.0
Total Parking Spaces 1
Building
Foundation Brick
Read Less Info
Want to know what your home might be worth? Contact us for a FREE valuation!

Our team is ready to help you sell your home for the highest possible price ASAP
"My job is to find and attract mastery-based agents to the office, protect the culture, and make sure everyone is happy! "

