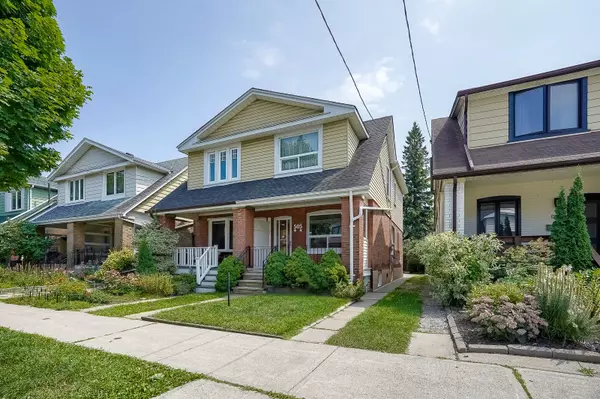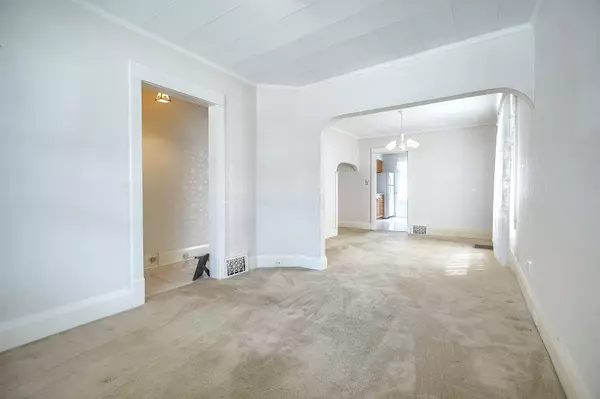$960,000
$949,500
1.1%For more information regarding the value of a property, please contact us for a free consultation.
3 Beds
1 Bath
SOLD DATE : 10/17/2024
Key Details
Sold Price $960,000
Property Type Multi-Family
Sub Type Semi-Detached
Listing Status Sold
Purchase Type For Sale
Approx. Sqft 1100-1500
Subdivision Danforth
MLS Listing ID E9237376
Sold Date 10/17/24
Style 2-Storey
Bedrooms 3
Annual Tax Amount $4,477
Tax Year 2023
Property Sub-Type Semi-Detached
Property Description
This well maintained spotlessly clean home is ready for its next "forever" family. With its charming hardwood floors, graceful archways, heavy baseboards, casing and panel doors, this home can be enjoyed now or renovated to your liking. There is also extra potential living space unfinished basement with a separate entrance and natural light. Detached 15' x 22' garage is full of possibilities. Set nicely on a quiet and desirable street on The Danforth, this culturally rich neighbourhood offers everything you could want within a short stroll. Pop out for gelato or espresso, visit the green grocer, butcher or Healthy Planet grocery- a variety of wonderful eateries and unique local shops are at your doorstep. Walk to several acclaimed schools including Earl Beatty PS, daycare and Community Centre a block away, parks, two libraries, Coxwell Subway and Toronto East Health Network incl. Michael Garron Hospital. This is a great opportunity not to be missed- your family will thrive here!
Location
Province ON
County Toronto
Community Danforth
Area Toronto
Zoning R
Rooms
Family Room No
Basement Unfinished
Kitchen 1
Interior
Interior Features On Demand Water Heater, In-Law Capability
Cooling Central Air
Exterior
Exterior Feature Porch
Parking Features Mutual
Garage Spaces 1.0
Pool None
Roof Type Asphalt Shingle
Lot Frontage 18.0
Lot Depth 121.0
Total Parking Spaces 2
Building
Foundation Unknown
Others
ParcelsYN No
Read Less Info
Want to know what your home might be worth? Contact us for a FREE valuation!

Our team is ready to help you sell your home for the highest possible price ASAP
"My job is to find and attract mastery-based agents to the office, protect the culture, and make sure everyone is happy! "






