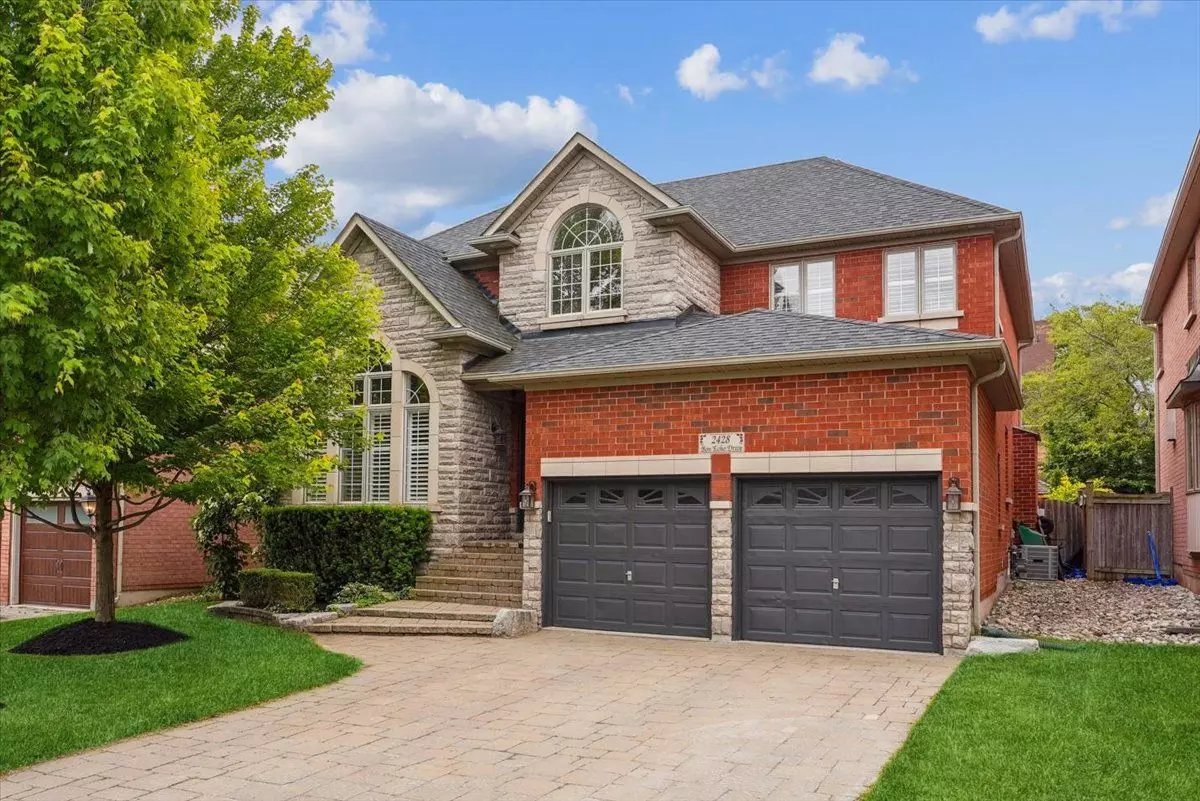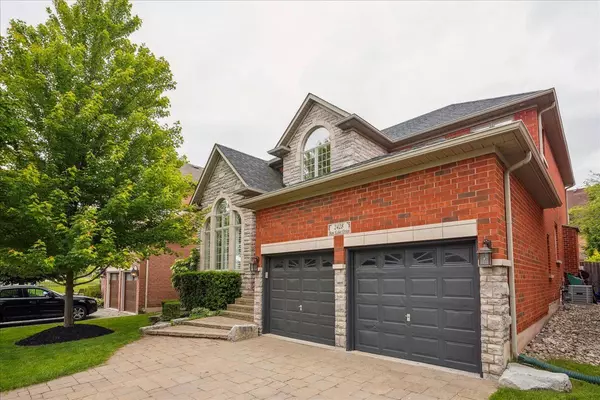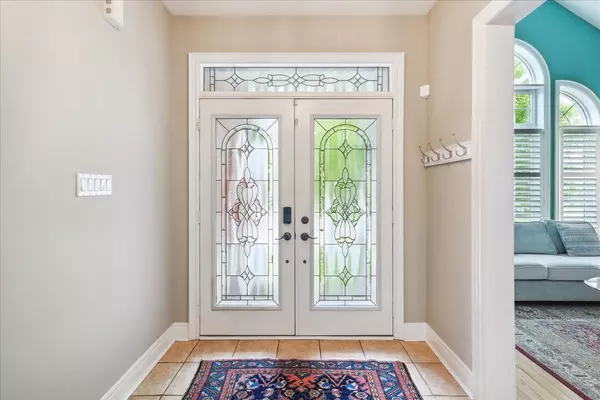$2,396,888
$2,398,888
0.1%For more information regarding the value of a property, please contact us for a free consultation.
5 Beds
4 Baths
SOLD DATE : 09/13/2024
Key Details
Sold Price $2,396,888
Property Type Single Family Home
Sub Type Detached
Listing Status Sold
Purchase Type For Sale
Approx. Sqft 3000-3500
Subdivision Iroquois Ridge North
MLS Listing ID W8433566
Sold Date 09/13/24
Style 2-Storey
Bedrooms 5
Annual Tax Amount $10,106
Tax Year 2024
Property Sub-Type Detached
Property Description
Beautiful 4+1 bedroom executive Brick and stone home in Desirable Joshua Creek.This stunning spacious home offers 3102 Square feet with gorgeous hardwood flooring throughout. This meticulous home offers 3 fireplaces with expansive principle rooms for a growing family. Office on the main floor can easily be converted to a bedroom with a 2pc bathroom close by. Bright, sunny open concept Living/Dining room combination . Beautifully Renovated Kitchen with Granite countertop overlooks the stunning private pool and rear yard. Large Eat- in Kitchen opens to the family room. Easy access to rear yard for BBQ and poolside convenience. Upstairs boasts 4 spacious rooms and study area with hardwood floors and closet organizers. Master bedroom offers sumptuous 5 pc ensuite. 9 ft ceilings on the main floor. Lower level offers 8.6 high ceilings, 1 more bedroom, 3 pc bath and expansive Recreation room with Games area. Enjoy a staycation in your own private quiet rear yard featuring salt water pool. Inset exterior accent lighting. Steps to Joshua Creek Public school . Quiet family friendly street. Easy access to nearby amenities, banks, groceries, shopping conveniences. Easy access to highway accessibility but quietly tucked away. Meticulously maintained , this home won't disappoint.
Location
Province ON
County Halton
Community Iroquois Ridge North
Area Halton
Zoning Single Family Residential
Rooms
Family Room Yes
Basement Full, Finished
Kitchen 1
Separate Den/Office 1
Interior
Interior Features Auto Garage Door Remote, In-Law Capability
Cooling Central Air
Fireplaces Number 3
Fireplaces Type Natural Gas
Exterior
Exterior Feature Lighting, Patio, Landscaped, Privacy
Parking Features Private Double, Inside Entry
Garage Spaces 2.0
Pool Inground
View Pool, Garden
Roof Type Asphalt Shingle
Lot Frontage 49.21
Lot Depth 114.83
Total Parking Spaces 5
Building
Foundation Poured Concrete
Read Less Info
Want to know what your home might be worth? Contact us for a FREE valuation!

Our team is ready to help you sell your home for the highest possible price ASAP
"My job is to find and attract mastery-based agents to the office, protect the culture, and make sure everyone is happy! "






