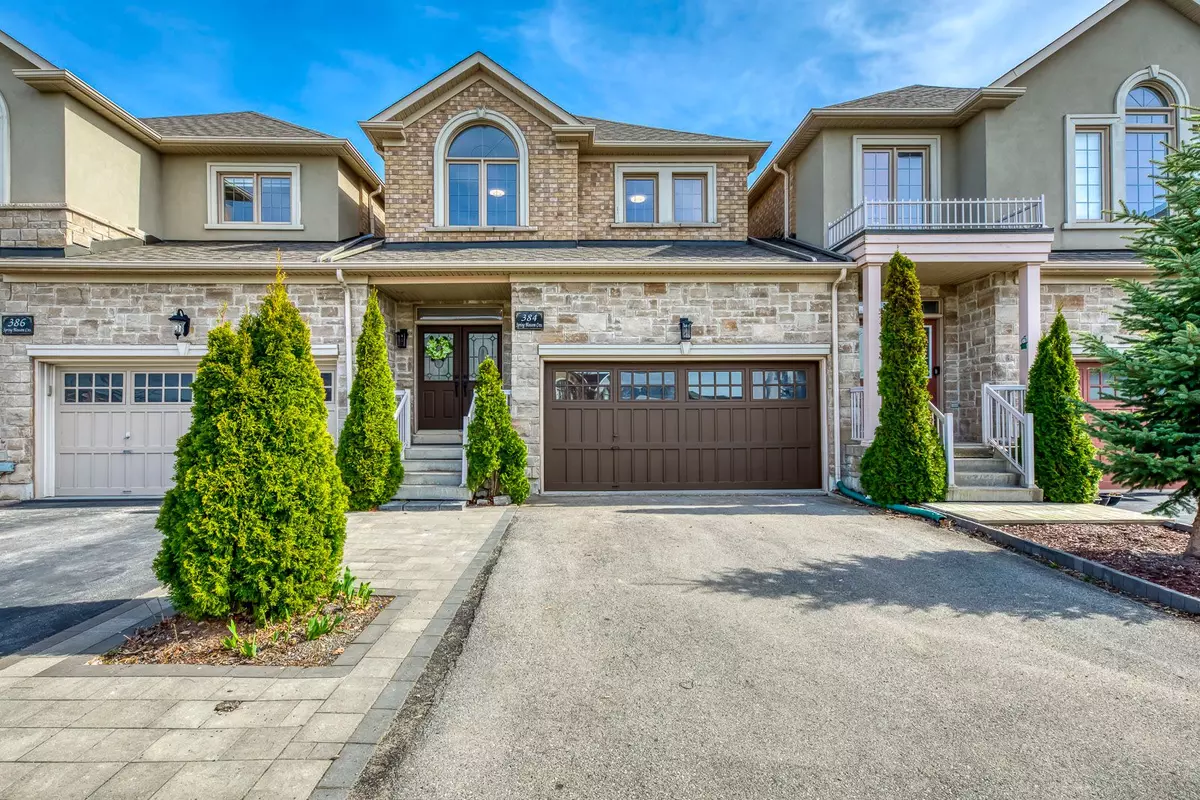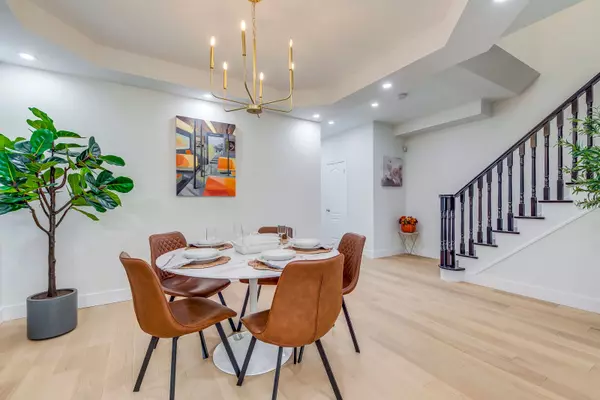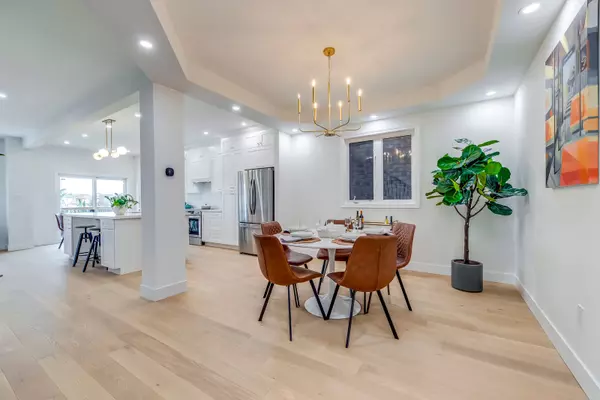$1,590,000
$1,589,000
0.1%For more information regarding the value of a property, please contact us for a free consultation.
4 Beds
4 Baths
SOLD DATE : 06/12/2024
Key Details
Sold Price $1,590,000
Property Type Condo
Sub Type Att/Row/Townhouse
Listing Status Sold
Purchase Type For Sale
Approx. Sqft 2000-2500
Subdivision Iroquois Ridge North
MLS Listing ID W8246088
Sold Date 06/12/24
Style 2-Storey
Bedrooms 4
Annual Tax Amount $5,498
Tax Year 2023
Property Sub-Type Att/Row/Townhouse
Property Description
Welcome To Your Dream Home In The Oakville's Best School District (Munns Public 14/2975 and Iroquois Ridge High School 10/739.) Attached by Garage Only, This Meticulously Designed 4 Bedroom Townhome Offers The Perfect Blend Of Luxury And Functionality Just Like a Detached Property. Open-Concept Kitchen Featuring A Grand Island, Designed In An Instagram-Worthy Style That Seamlessly Combines Aesthetics With Practicality. Equipped With New Stainless Steel Appliances, Oversized Single Bowl Sink.Step Outside Onto The Brand New 12 By 20 Ft Deck Overlooking The South Facing, 160 Ft Deep Lot With Panoramic Views. Providing Endless Opportunities For Outdoor Gatherings And Relaxation. Imagine Entertaining Guests In This Stunning Space While Enjoying The Picturesque Backdrop Of Your Private Outdoor Sanctuary. Second Level Offers Spanning Master Bedroom With 5 Piece Ensuite, The Remaining Three Bedrooms Are Generously Sized And Share The Second Upgraded Bathroom: New Light Fixture, Counter Top And Led Light Mirror. This Home Provides Ample Space For Families Of All Sizes. Bonus: Rare Find Walk-Out Basement With A Separate Entrance Via The Garage, Offering Endless Possibilities For Customization, Rental Income, Or Multi-Generational Living. Adding Versatility And Value To This Already Exceptional Home. Don't Miss The Chance To Make This Extraordinary Property Your Own And Experience The Epitome Of Upscale Living Combined With The Convenience Of A Prime Location. Schedule Your Viewing Today Or Check The Virtual Tour Online and On Youtube, Prepare To Be Captivated By Everything This Home Has To Offer.
Location
Province ON
County Halton
Community Iroquois Ridge North
Area Halton
Zoning Residential
Rooms
Family Room Yes
Basement Full, Walk-Out
Kitchen 1
Interior
Interior Features Carpet Free
Cooling Central Air
Exterior
Parking Features Private, Available
Garage Spaces 2.0
Pool None
Roof Type Asphalt Shingle
Lot Frontage 26.97
Lot Depth 165.91
Total Parking Spaces 4
Building
Lot Description Irregular Lot
Foundation Concrete
Others
Senior Community Yes
Read Less Info
Want to know what your home might be worth? Contact us for a FREE valuation!

Our team is ready to help you sell your home for the highest possible price ASAP
"My job is to find and attract mastery-based agents to the office, protect the culture, and make sure everyone is happy! "






