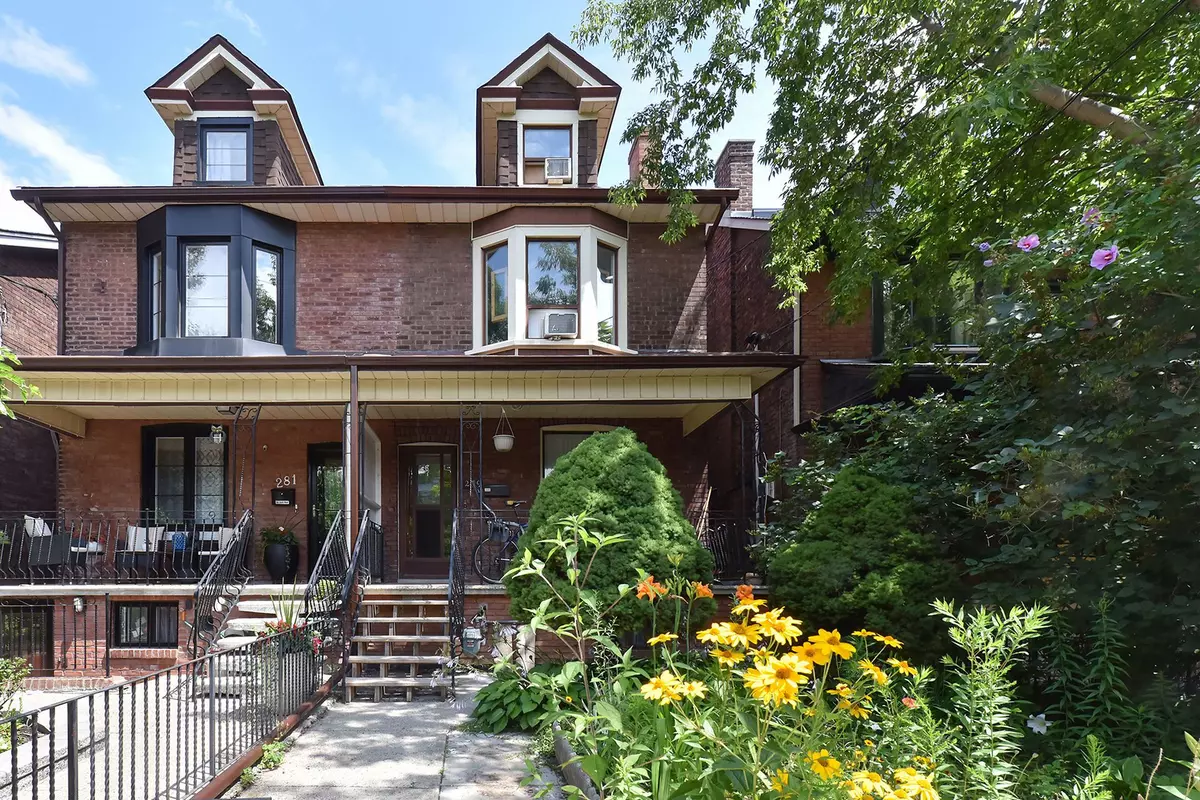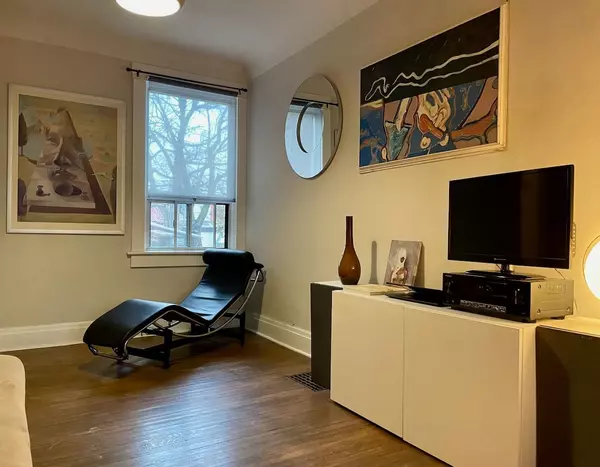$1,445,000
$1,499,000
3.6%For more information regarding the value of a property, please contact us for a free consultation.
4 Beds
4 Baths
SOLD DATE : 06/25/2024
Key Details
Sold Price $1,445,000
Property Type Multi-Family
Sub Type Semi-Detached
Listing Status Sold
Purchase Type For Sale
Approx. Sqft 1500-2000
MLS Listing ID C8029874
Sold Date 06/25/24
Style 2 1/2 Storey
Bedrooms 4
Annual Tax Amount $6,449
Tax Year 2023
Property Description
Welcome to 279 Margueretta. Great way to get into the market. Live in and rent out one or two units.
Keep as an investment or convert to a single-family home. Currently three separate apartments with
laneway house potential (see report). Spacious units, each with their own private entrance. Main
floor one bedroom plus den split level plan, newly renovated eat-in kitchen (2024), 2 washrooms (4pc
& 2pc), high ceilings and direct access to the backyard. Main floor powder room renovated (2024). Second
floor 2 levels 2 bedrooms, hardwood floors and a private deck. Lower level 1 bedroom. Large 2 car
garage with plenty of storage. Convenient location mins to Bloor, the Subway, bike lanes, short
stroll to Dufferin Grove park and the mall.
Location
Province ON
County Toronto
Community Dufferin Grove
Area Toronto
Region Dufferin Grove
City Region Dufferin Grove
Rooms
Family Room No
Basement Apartment, Separate Entrance
Kitchen 3
Separate Den/Office 1
Interior
Cooling None
Exterior
Parking Features Lane
Garage Spaces 2.0
Pool None
Lot Frontage 18.82
Lot Depth 126.08
Total Parking Spaces 2
Read Less Info
Want to know what your home might be worth? Contact us for a FREE valuation!

Our team is ready to help you sell your home for the highest possible price ASAP
"My job is to find and attract mastery-based agents to the office, protect the culture, and make sure everyone is happy! "






