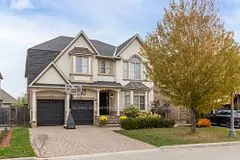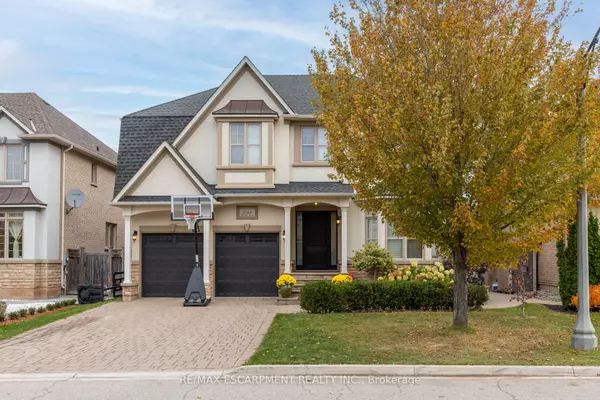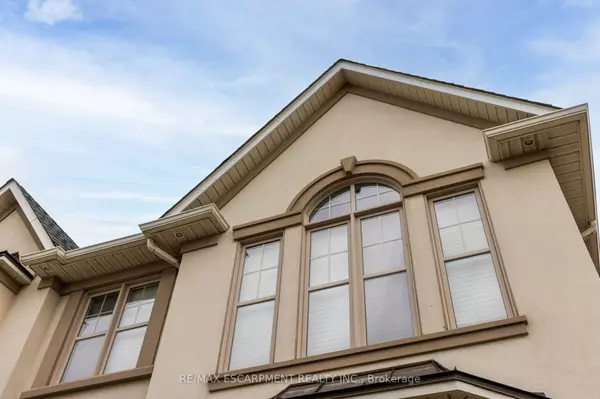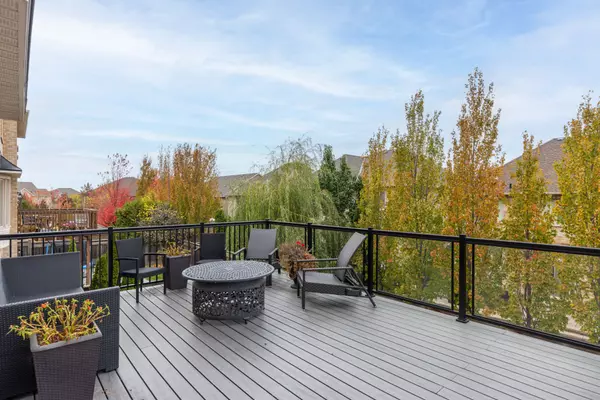$2,750,000
$2,999,000
8.3%For more information regarding the value of a property, please contact us for a free consultation.
5 Beds
6 Baths
SOLD DATE : 02/29/2024
Key Details
Sold Price $2,750,000
Property Type Single Family Home
Sub Type Detached
Listing Status Sold
Purchase Type For Sale
Approx. Sqft 3500-5000
Subdivision Iroquois Ridge North
MLS Listing ID W7255174
Sold Date 02/29/24
Style 2-Storey
Bedrooms 5
Annual Tax Amount $11,333
Tax Year 2023
Property Sub-Type Detached
Property Description
Executive family home in coveted Joshua Creek boasts over 5900sf of living space, combining elegance w/ functionality. Rich hrdwd floors, detailed trim & tailored finishes. LR w/ library wall with rolling ladder. Formal DR leads to lrg eat-in kitchen. Classic kitchen offers intelligent storage solutions designed for serious chef. Integrated high-end appliances ( SubZero, Wolf, Miele). Low-maintenance composite deck w/ glass railings for unobstructed view. FR w/ gas FP, wainscotting & in-ceiling speakers. MF office w/custom cabinetry designed for two. Versatile upstairs floor plan w/ open concept study/den. Primary w/WI closet, 5pc ensuite & separate gym/yoga rm (could also be a nursery). 3 add'l bedrooms, each w/ ensuite & lrg laundry rm. Bright walk-out LL w/ rec room, games rm, 5th bedroom, 3-pc bath & storage. Walking distance to St. Marguerite d'Youville CES, Iroquois Ridge HS & Community Centre, & parks. Beautifully finished from top-to-bottom
Location
Province ON
County Halton
Community Iroquois Ridge North
Area Halton
Zoning RL5 sp : 32
Rooms
Family Room Yes
Basement Finished, Walk-Out
Kitchen 1
Separate Den/Office 1
Interior
Cooling Central Air
Exterior
Parking Features Private
Garage Spaces 2.0
Pool None
Lot Frontage 52.46
Lot Depth 118.11
Total Parking Spaces 6
Read Less Info
Want to know what your home might be worth? Contact us for a FREE valuation!

Our team is ready to help you sell your home for the highest possible price ASAP
"My job is to find and attract mastery-based agents to the office, protect the culture, and make sure everyone is happy! "






