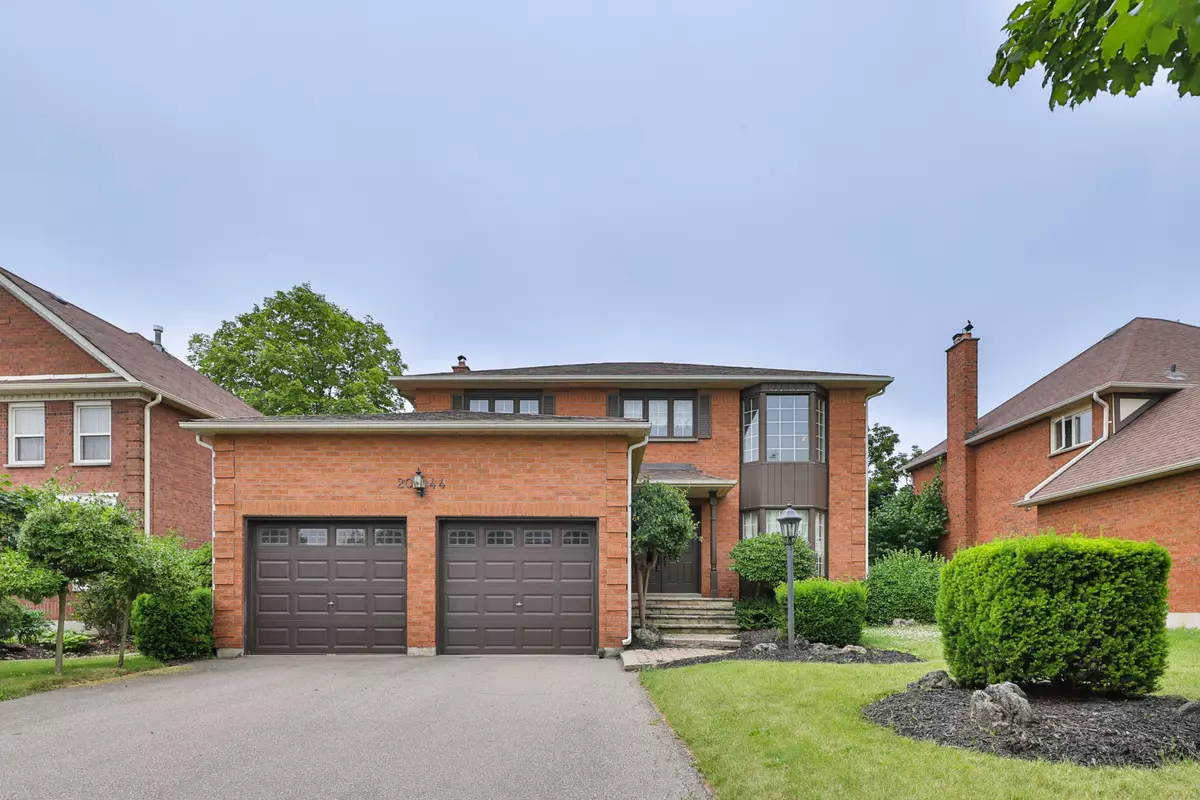$1,500,000
$1,688,000
11.1%For more information regarding the value of a property, please contact us for a free consultation.
4 Beds
3 Baths
SOLD DATE : 09/04/2024
Key Details
Sold Price $1,500,000
Property Type Single Family Home
Sub Type Detached
Listing Status Sold
Purchase Type For Sale
Approx. Sqft 2000-2500
Subdivision Iroquois Ridge North
MLS Listing ID W8483404
Sold Date 09/04/24
Style 2-Storey
Bedrooms 4
Annual Tax Amount $5,568
Tax Year 2024
Property Sub-Type Detached
Property Description
Welcome to 2044 Grand Blvd, nestled in the heart of Oakville's highly coveted Falgarwood neighborhood. This enchanting two-story detached home boasts 4 bedrooms and 3 bathrooms, offering ample space for your family's needs. Step inside to discover a luminous and expansive living/dining area, seamlessly connected to a newly renovated kitchen adorned with gleaming stainless steel appliances. The kitchen flows effortlessly into a cozy family room, providing a picturesque view of the serene, private backyard. Falgarwood is renowned for its vibrant community spirit and abundant amenities, including parks, trails, schools, and shopping centers. Just steps away, you'll find scenic wooded walking trails perfect for weekend strolls. This location is a commuters dream with convenient highway access. The property also features a generous 4-car driveway and a double car garage, offering a total of 6 parking spaces. This is the perfect opportunity to renovate and transform this charming house into your dream home. Don't miss out on making this sought-after address your own!
Location
Province ON
County Halton
Community Iroquois Ridge North
Area Halton
Zoning RL5
Rooms
Family Room Yes
Basement Full, Unfinished
Kitchen 1
Interior
Interior Features Central Vacuum
Cooling Central Air
Exterior
Parking Features Private Double
Garage Spaces 2.0
Pool None
Roof Type Asphalt Rolled
Lot Frontage 57.89
Lot Depth 108.27
Total Parking Spaces 6
Building
Foundation Poured Concrete
Read Less Info
Want to know what your home might be worth? Contact us for a FREE valuation!

Our team is ready to help you sell your home for the highest possible price ASAP
"My job is to find and attract mastery-based agents to the office, protect the culture, and make sure everyone is happy! "






