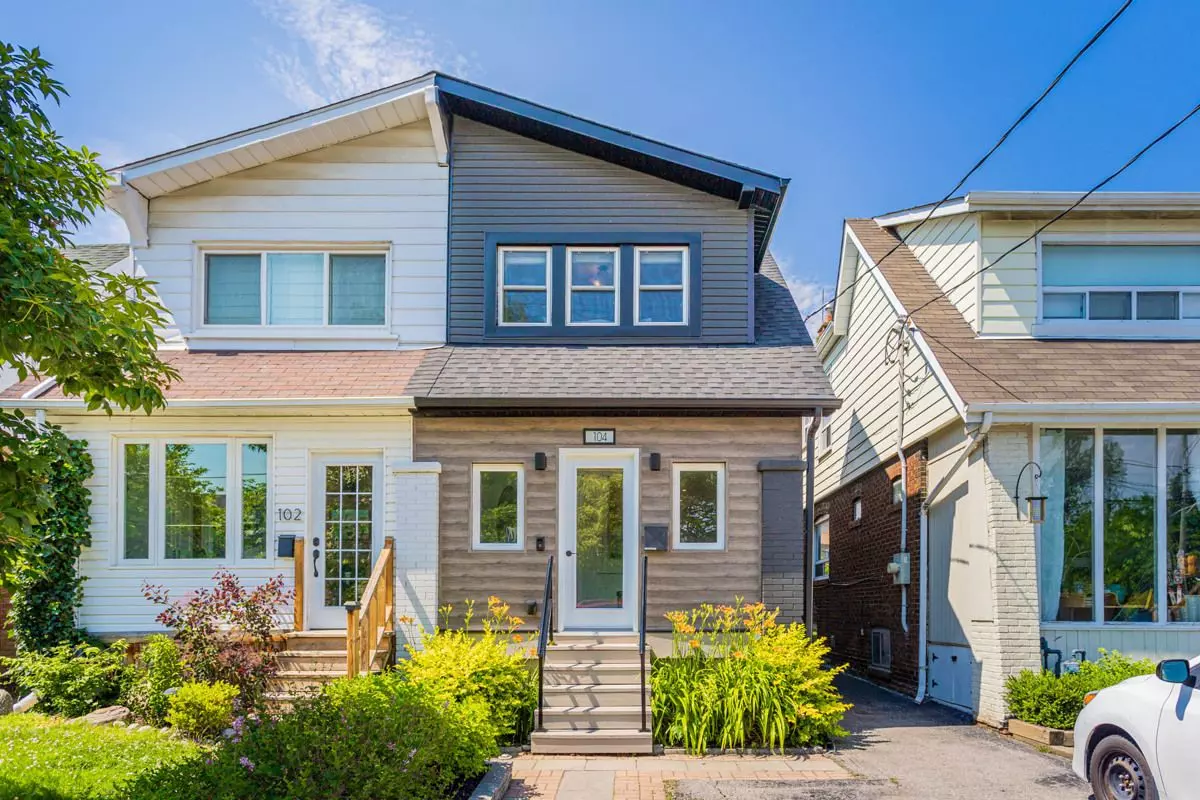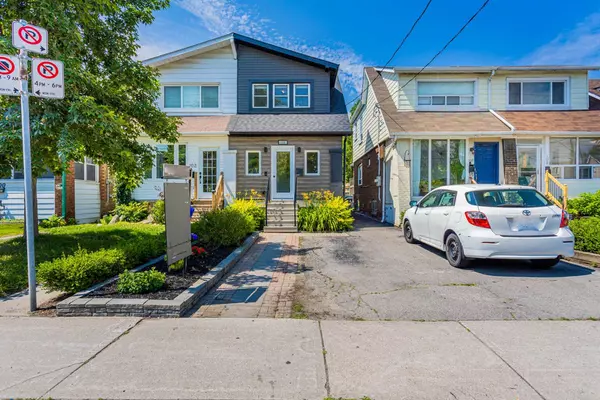$1,006,500
$899,000
12.0%For more information regarding the value of a property, please contact us for a free consultation.
3 Beds
1 Bath
SOLD DATE : 08/19/2024
Key Details
Sold Price $1,006,500
Property Type Multi-Family
Sub Type Semi-Detached
Listing Status Sold
Purchase Type For Sale
Subdivision Broadview North
MLS Listing ID E8459830
Sold Date 08/19/24
Style 2-Storey
Bedrooms 3
Annual Tax Amount $4,291
Tax Year 2024
Property Sub-Type Semi-Detached
Property Description
If you ever want to live in an area where you can walk to great restaurants, storefront shopping, parks, highly rated schools, and easily get downtown either by subway or car, plus easily hop on the DVP, well, you just found it. There is no need for the condo alternative cliches. This is a fantastic opportunity to live in a great neighbourhood while enjoying a private, deep, fully-fenced backyard. Licensed front-pad parking. Open concept main floor. A mud room to keep shoes & coats organized & dirty shoes out of the house. Take advantage of a rear sitting room addition that walks out to an entertainment-sized deck. Oh, and there is a huge yard shed back there, too. Upstairs houses a south-facing primary bedroom with a recessed closet, another good-sized bedroom & bright 4-piece washroom with octagon tiles. A wall-mounted AC oscillating fan-head keeps the entire house crisp & cool in the summer months while heat is evenly distributed without dust from ductless water-heated radiators. Laminate floors throughout. A large kitchen with shaker & frosted front cabinets, pot drawers, granite counters, stainless steel appliances, and glass backsplash. The big ticket money items have been done too: roof 2022, main & 2nd-floor windows 2021, boiler 2021, AC 2019 - truly a move-in ready home.
Location
Province ON
County Toronto
Community Broadview North
Area Toronto
Rooms
Family Room No
Basement Unfinished, Full
Kitchen 1
Separate Den/Office 1
Interior
Interior Features Water Heater Owned
Cooling Wall Unit(s)
Exterior
Parking Features Front Yard Parking
Pool None
Roof Type Flat,Shingles
Lot Frontage 17.46
Lot Depth 131.91
Total Parking Spaces 1
Building
Foundation Unknown
Read Less Info
Want to know what your home might be worth? Contact us for a FREE valuation!

Our team is ready to help you sell your home for the highest possible price ASAP
"My job is to find and attract mastery-based agents to the office, protect the culture, and make sure everyone is happy! "






