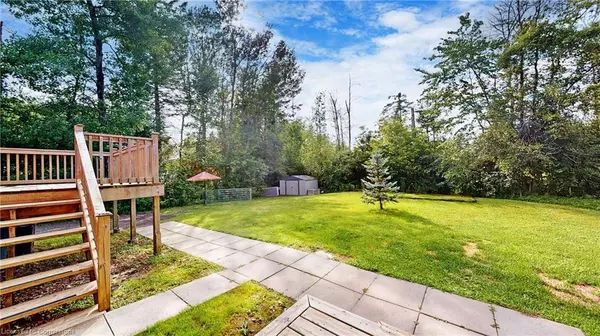$595,000
$609,000
2.3%For more information regarding the value of a property, please contact us for a free consultation.
5 Beds
2 Baths
2,196 SqFt
SOLD DATE : 09/13/2024
Key Details
Sold Price $595,000
Property Type Single Family Home
Sub Type Single Family Residence
Listing Status Sold
Purchase Type For Sale
Square Footage 2,196 sqft
Price per Sqft $270
MLS Listing ID 40619058
Sold Date 09/13/24
Style Bungalow Raised
Bedrooms 5
Full Baths 2
Abv Grd Liv Area 2,196
Originating Board Mississauga
Year Built 1968
Annual Tax Amount $2,391
Property Description
Vacant Detached 3+2 Bedroom home with In-Law suite across from Sturgeon Lake. Freshly painted ready for you to move-in! No neighbours behind! Kitchen has walkout to deck and huge backyard overlooking trees and pond. The open concept living and dining areas are bright with large windows. Spacious bathroom with easy entrance tub and large vanity. New lighting and taps throughout upper level. Lower level in law suite with separate entrance offers 2 bedrooms, including the huge primary, and lots of storage. Walkout to a separate deck perfect for watching the sunset over the trees... Propane forced air furnace. Walking distance to downtown Bobcaygeon shops and restaurants, Kawartha Dairy, and public boat launch To Sturgeon Lake. A great home for multigenerational families
Location
Province ON
County Kawartha Lakes
Area Kawartha Lakes
Zoning residential r1
Direction county rd 8 to west to front. or highway 36 to front st
Rooms
Other Rooms Shed(s)
Basement None
Kitchen 2
Interior
Interior Features High Speed Internet, Accessory Apartment, In-Law Floorplan
Heating Forced Air-Propane
Cooling Central Air
Fireplace No
Appliance Built-in Microwave, Dishwasher, Dryer, Refrigerator, Washer
Laundry Coin Operated, In-Suite, Lower Level, Main Level, Multiple Locations
Exterior
Utilities Available Cell Service, Electricity Connected, Garbage/Sanitary Collection, Recycling Pickup, Phone Connected, Propane
Waterfront Description Lake/Pond
View Y/N true
View Pond, Trees/Woods
Roof Type Asphalt Shing
Street Surface Paved
Lot Frontage 100.0
Lot Depth 150.0
Garage No
Building
Lot Description Rural, Beach, City Lot, Playground Nearby, Schools
Faces county rd 8 to west to front. or highway 36 to front st
Foundation Block
Sewer Sewer (Municipal)
Water Municipal-Metered
Architectural Style Bungalow Raised
Structure Type Vinyl Siding
New Construction No
Schools
Elementary Schools Bobcaygeon Ps
High Schools Fenelon Falls Ss
Others
Senior Community false
Tax ID 631270493
Ownership Freehold/None
Read Less Info
Want to know what your home might be worth? Contact us for a FREE valuation!

Our team is ready to help you sell your home for the highest possible price ASAP
"My job is to find and attract mastery-based agents to the office, protect the culture, and make sure everyone is happy! "






