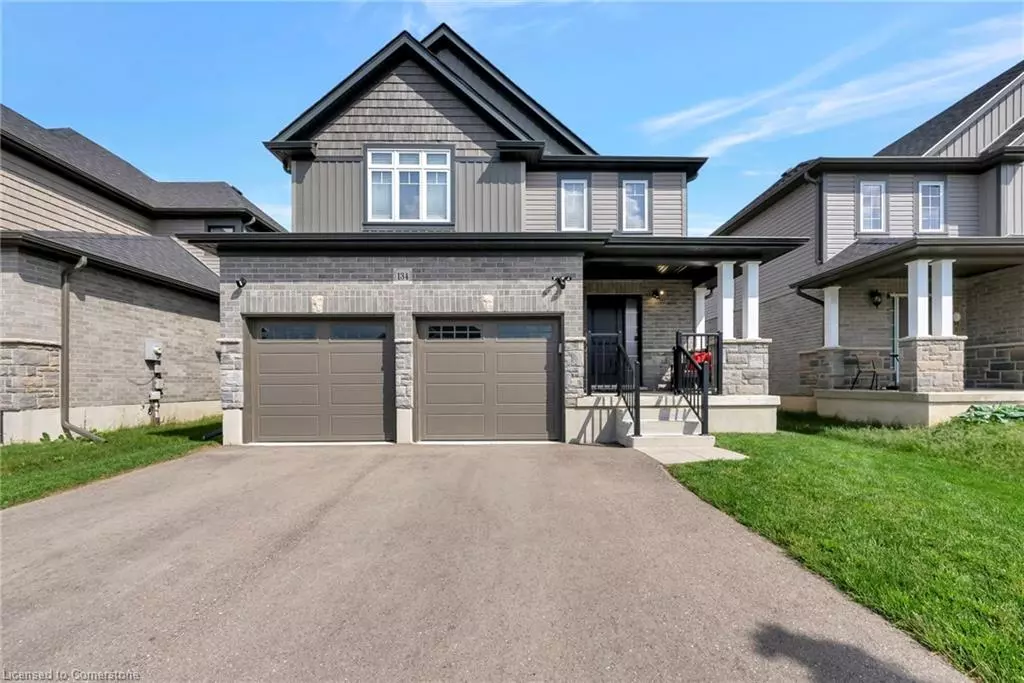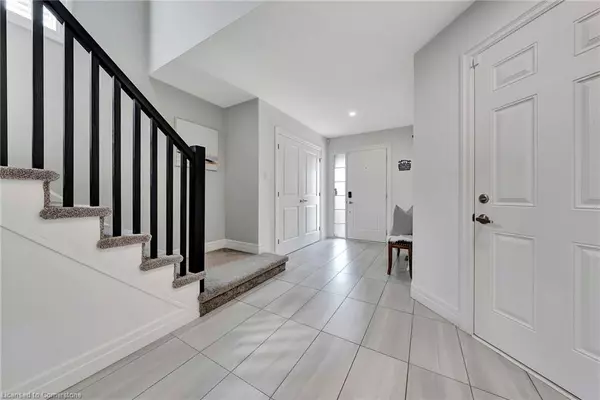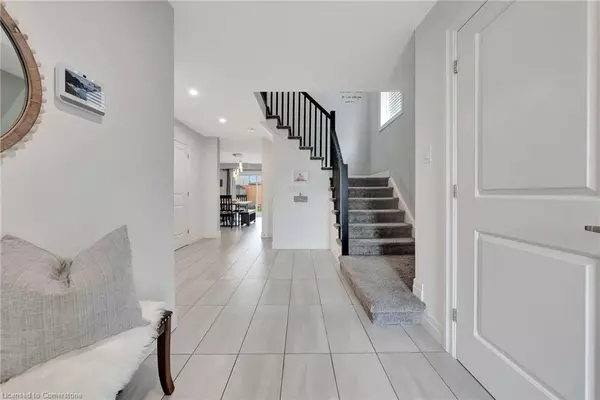$837,000
$849,900
1.5%For more information regarding the value of a property, please contact us for a free consultation.
3 Beds
4 Baths
1,748 SqFt
SOLD DATE : 09/26/2024
Key Details
Sold Price $837,000
Property Type Single Family Home
Sub Type Single Family Residence
Listing Status Sold
Purchase Type For Sale
Square Footage 1,748 sqft
Price per Sqft $478
MLS Listing ID 40596896
Sold Date 09/26/24
Style Two Story
Bedrooms 3
Full Baths 3
Half Baths 1
Abv Grd Liv Area 1,748
Originating Board Waterloo Region
Year Built 2021
Annual Tax Amount $5,766
Lot Size 3,963 Sqft
Acres 0.091
Property Description
Nestled in a family-friendly neighbourhood, this stunning Chelsea model two-story home is beautifully finished from top to bottom. The thoughtfully designed floorplan includes 3 bedrooms and 4 bathrooms. Upon entering, you'll be greeted by a spacious foyer leading to an open-concept kitchen and family room, with sliding doors that open to a private, fully fenced backyard. The outdoor space features a large composite deck, perfect for entertaining and a convenient shed. The main floor boasts a blend of hardwood and stylish ceramic floors illuminated by ample pot lights in the 9-foot ceilings. It includes a chic powder room and a modern kitchen, complete with an island, granite countertops, stainless steel appliances, a kitchen hood and a contemporary backsplash. The bright and spacious living room is highlighted by an attractive feature wall and abundant natural light. Upstairs, you'll find 3 generously sized bedrooms. The primary suite with tinted windows includes a large walk-in closet and a luxurious ensuite with double sinks and an upgraded tiled shower. This floor also offers a laundry room with built-in cupboards and another elegant 4-piece bathroom. The fully finished basement, featuring laminate flooring throughout, provides a versatile space with a 3-piece bathroom with tile shower, a large sitting area currently used as a gym and office, and ample storage. With an 8-foot sliding back door and tinted windows on the rear of the home, this lovingly maintained home is a perfect blend of style and comfort. With parking for 6 and an insulated garage, as well as a larger fence for added privacy, this home truly has it all. Book your private showing and discover why this is an ideal place to call home.
Location
Province ON
County Perth
Area Stratford
Zoning R1
Direction McCarthy Rd to Bradshaw to Davidson to Butler Cove
Rooms
Other Rooms Shed(s)
Basement Full, Finished
Kitchen 1
Interior
Interior Features Auto Garage Door Remote(s)
Heating Forced Air
Cooling Central Air
Fireplace No
Window Features Window Coverings
Appliance Water Softener, Dishwasher, Dryer, Gas Stove, Microwave, Range Hood, Refrigerator, Washer
Laundry Upper Level
Exterior
Garage Attached Garage, Garage Door Opener
Garage Spaces 2.0
Fence Full
Waterfront No
Roof Type Asphalt Shing
Porch Deck, Porch
Lot Frontage 40.0
Lot Depth 98.0
Garage Yes
Building
Lot Description Urban, Rectangular, Arts Centre, Park, Rec./Community Centre, Schools, Shopping Nearby
Faces McCarthy Rd to Bradshaw to Davidson to Butler Cove
Foundation Poured Concrete
Sewer Sewer (Municipal)
Water Municipal
Architectural Style Two Story
Structure Type Brick,Stone,Vinyl Siding
New Construction No
Schools
Elementary Schools Avon (Jk-6), Stratford Intermediate (7-8), St. Aloysius (Jk-8)
High Schools Stratford District (9-12), St. Michael (9-12)
Others
Senior Community false
Tax ID 531570989
Ownership Freehold/None
Read Less Info
Want to know what your home might be worth? Contact us for a FREE valuation!

Our team is ready to help you sell your home for the highest possible price ASAP

"My job is to find and attract mastery-based agents to the office, protect the culture, and make sure everyone is happy! "






