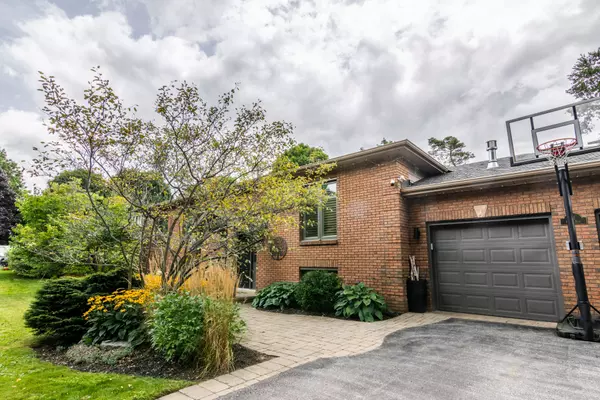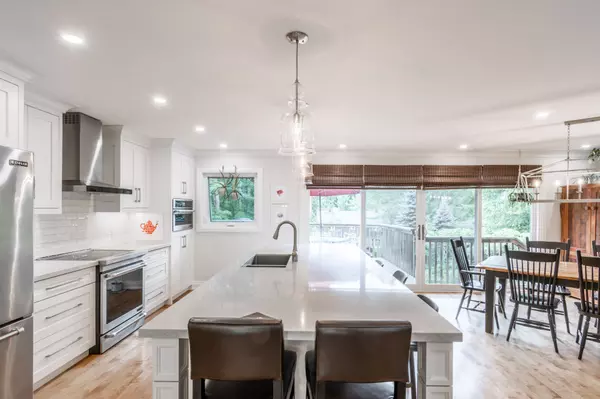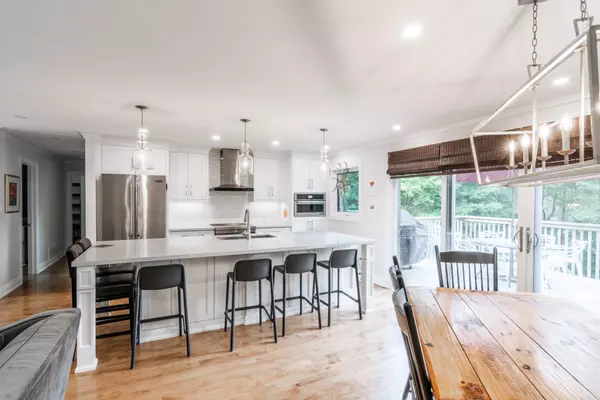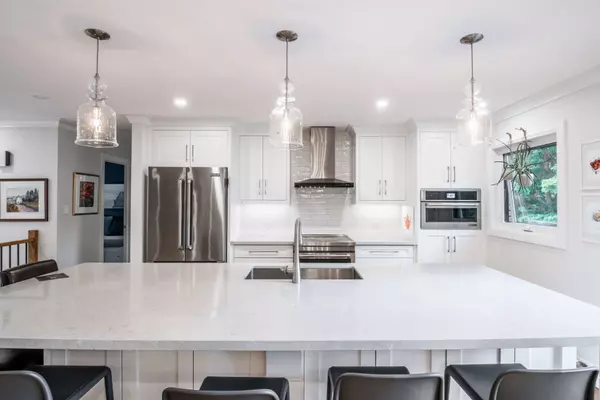$1,240,000
$1,275,000
2.7%For more information regarding the value of a property, please contact us for a free consultation.
4 Beds
3 Baths
SOLD DATE : 09/25/2024
Key Details
Sold Price $1,240,000
Property Type Single Family Home
Sub Type Detached
Listing Status Sold
Purchase Type For Sale
Approx. Sqft 2500-3000
MLS Listing ID S9269352
Sold Date 09/25/24
Style Bungalow-Raised
Bedrooms 4
Annual Tax Amount $4,358
Tax Year 2023
Property Description
Discover this stunning custom raised bungalow nestled in the highly sought-after Midhurst community. The main floor has undergone extensive renovations, showcasing a modern custom kitchen that is both functional and stylish. New windows and doors, including an oversized sliding door, inviting endless natural light into the home and also leads out to a deck with views of the beautifully landscaped backyard. The main level features three spacious bedrooms and two luxurious recently renovated bathrooms, one with a skylight allowing bright natural light and both with heated floors. The lower level offers even more living space with a huge rec room, complete with a wet bar and games area, perfect for entertaining or relaxing. An additional bedroom and a three-piece bathroom provide extra comfort and versatility. A separate entrance from the garage leads directly to the lower level, enhancing accessibility and convenience and in-law suite potential. Outside, the property is meticulously maintained, featuring a shed, an in-ground sprinkler system, and an inviting landscape that enhances the overall charm and privacy of this exceptional home. Unspoiled backyard green space is perfect for your future swimming pool. This custom bungalow will surely check all your boxes. Call today to book your private viewing!
Location
Province ON
County Simcoe
Zoning Residential
Rooms
Family Room Yes
Basement Finished, Full
Kitchen 1
Separate Den/Office 1
Interior
Interior Features Auto Garage Door Remote, Bar Fridge, Central Vacuum, In-Law Capability, On Demand Water Heater, Water Heater Owned, Water Softener
Cooling Central Air
Fireplaces Number 2
Fireplaces Type Natural Gas, Family Room, Living Room
Exterior
Garage Front Yard Parking
Garage Spaces 6.0
Pool None
Roof Type Asphalt Shingle
Total Parking Spaces 6
Building
Foundation Block
Read Less Info
Want to know what your home might be worth? Contact us for a FREE valuation!

Our team is ready to help you sell your home for the highest possible price ASAP

"My job is to find and attract mastery-based agents to the office, protect the culture, and make sure everyone is happy! "






