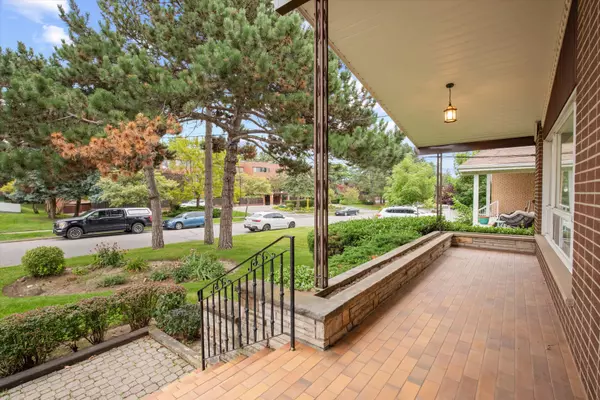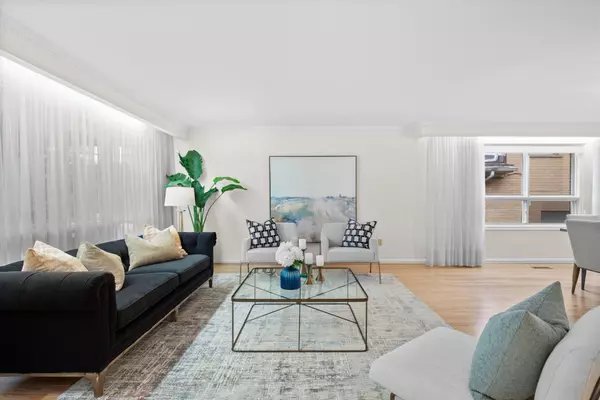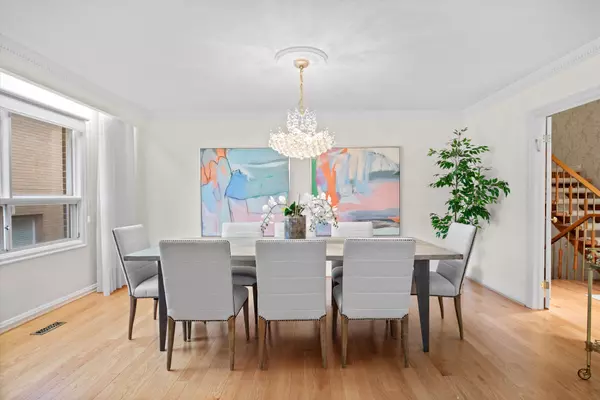$1,630,000
$1,699,999
4.1%For more information regarding the value of a property, please contact us for a free consultation.
5 Beds
4 Baths
SOLD DATE : 12/10/2024
Key Details
Sold Price $1,630,000
Property Type Single Family Home
Sub Type Detached
Listing Status Sold
Purchase Type For Sale
Subdivision Westminster-Branson
MLS Listing ID C9296467
Sold Date 12/10/24
Style Backsplit 4
Bedrooms 5
Annual Tax Amount $7,531
Tax Year 2024
Property Sub-Type Detached
Property Description
62 Carscadden Drive offers a fantastic opportunity to settle in a serene, family-friendly community. This home features an impressive entrance, a spacious eat-in kitchen with walk-out access, and expansive principal rooms with majestic floor-to-ceiling windows. The main floor is designed with entertaining in mind. The second floor boasts three generously sized bedrooms, with the primary suite being exceptionally large. On the mid-level, you'll find a den or additional bedroom, a spacious family room with walk-out access to a patio, a laundry room, a charming retro bathroom, and a convenient side door entrance. The lower level offers ample storage, a full recreation room, an eat-in kitchen, and a bedroom or office with an ensuite bathroom. Don't miss this spectacular, oversized back-split home with incredibly versatile space. Situated in a highly sought-after neighborhood, the property is just steps away from the JCC, TCC, shopping, parks, and trails. Make this house your home.
Location
Province ON
County Toronto
Community Westminster-Branson
Area Toronto
Rooms
Family Room Yes
Basement Finished
Kitchen 2
Separate Den/Office 2
Interior
Interior Features None
Cooling Central Air
Exterior
Parking Features Private Double
Garage Spaces 2.0
Pool None
Roof Type Unknown
Lot Frontage 60.0
Lot Depth 125.0
Total Parking Spaces 6
Building
Foundation Unknown
Read Less Info
Want to know what your home might be worth? Contact us for a FREE valuation!

Our team is ready to help you sell your home for the highest possible price ASAP
"My job is to find and attract mastery-based agents to the office, protect the culture, and make sure everyone is happy! "






