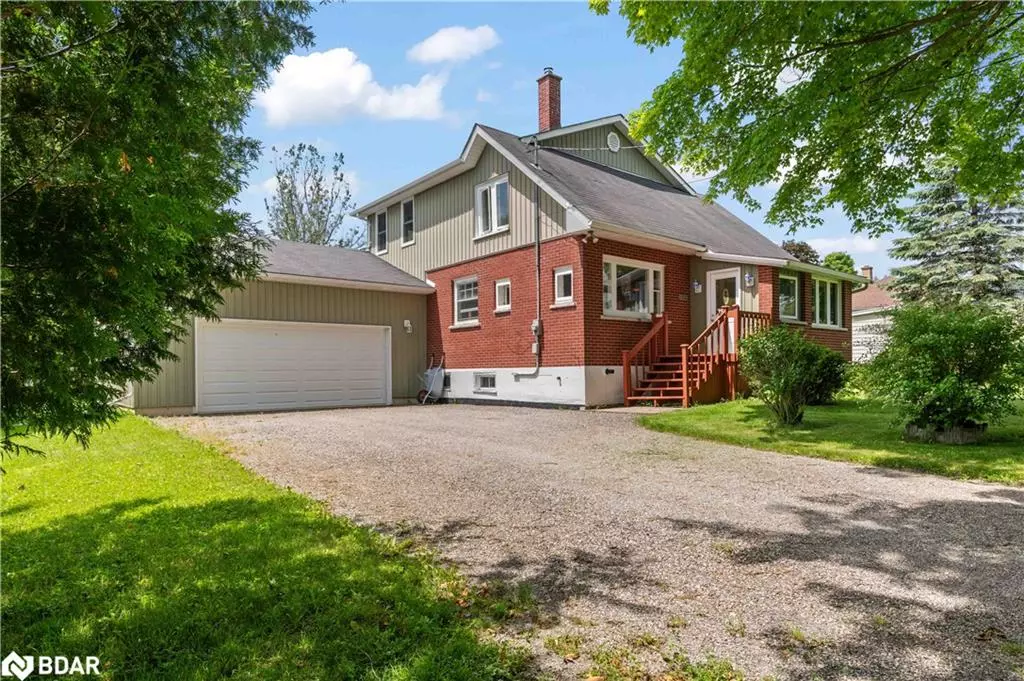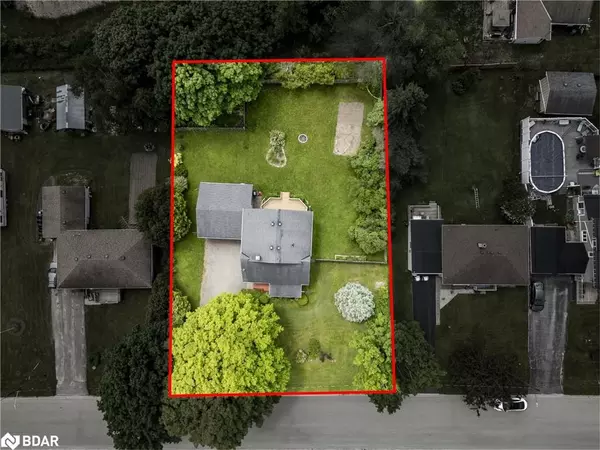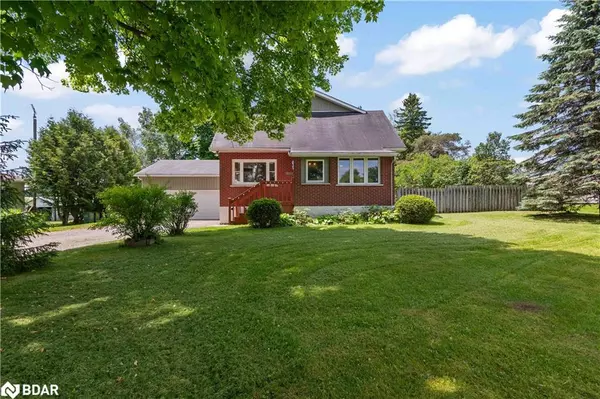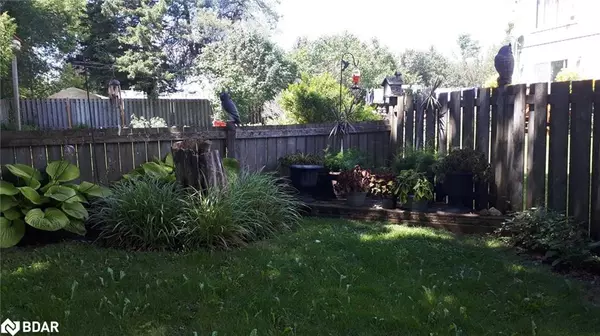$580,000
$599,900
3.3%For more information regarding the value of a property, please contact us for a free consultation.
3 Beds
2 Baths
2,780 SqFt
SOLD DATE : 08/22/2024
Key Details
Sold Price $580,000
Property Type Single Family Home
Sub Type Single Family Residence
Listing Status Sold
Purchase Type For Sale
Square Footage 2,780 sqft
Price per Sqft $208
MLS Listing ID 40584146
Sold Date 08/22/24
Style Two Story
Bedrooms 3
Full Baths 2
Abv Grd Liv Area 2,780
Originating Board Barrie
Annual Tax Amount $2,652
Property Sub-Type Single Family Residence
Property Description
This detached 2-storey home in Dundalk offers a delightful blend of comfort and convenience, featuring 3 bedrooms and 2 baths. The newer addition includes a spacious living room with a walk-out to a large deck, perfect for outdoor entertaining and relaxation. The master bedroom is generously sized, providing a tranquil retreat within the home. The property also includes a 2-car attached garage and a fenced yard, ensuring privacy and security. Located in a residential neighborhood close to downtown Dundalk, this home provides easy access to local amenities, schools, and parks, making it an ideal choice for families seeking a harmonious blend of suburban living and urban convenience.
Location
Province ON
County Grey
Area Southgate
Zoning R2
Direction North of Main St. on the west side & Dundalk St.
Rooms
Basement Full, Unfinished, Sump Pump
Kitchen 1
Interior
Interior Features Auto Garage Door Remote(s)
Heating Forced Air, Natural Gas, Gas Hot Water
Cooling None
Fireplaces Type Insert, Living Room, Wood Burning Stove
Fireplace Yes
Window Features Window Coverings
Appliance Water Heater Owned, Dryer, Refrigerator, Stove, Washer
Laundry In Basement, Lower Level
Exterior
Exterior Feature Privacy
Parking Features Attached Garage
Garage Spaces 2.0
Fence Fence - Partial
Utilities Available Electricity Connected, Phone Connected
Roof Type Asphalt Shing
Porch Deck
Lot Frontage 120.0
Lot Depth 144.0
Garage Yes
Building
Lot Description Urban, Rectangular, City Lot, Near Golf Course, Library, Place of Worship, Rec./Community Centre, Schools, Shopping Nearby
Faces North of Main St. on the west side & Dundalk St.
Foundation Concrete Perimeter, Concrete Block
Sewer Sewer (Municipal)
Water Municipal-Metered
Architectural Style Two Story
Structure Type Vinyl Siding
New Construction No
Schools
Elementary Schools Dundalk Highpoint
High Schools Ghss
Others
Senior Community false
Tax ID 373150122
Ownership Freehold/None
Read Less Info
Want to know what your home might be worth? Contact us for a FREE valuation!

Our team is ready to help you sell your home for the highest possible price ASAP
"My job is to find and attract mastery-based agents to the office, protect the culture, and make sure everyone is happy! "






