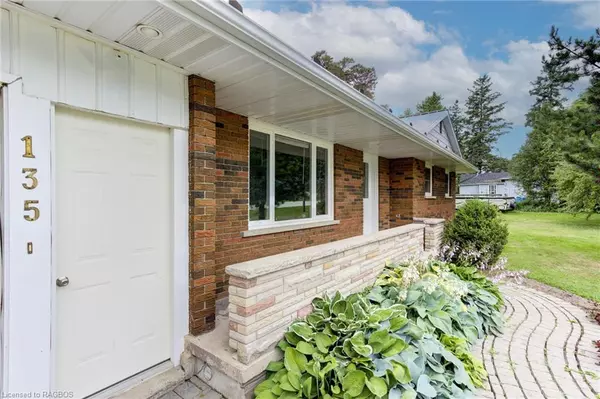$575,000
$495,000
16.2%For more information regarding the value of a property, please contact us for a free consultation.
2 Beds
2 Baths
937 SqFt
SOLD DATE : 07/18/2024
Key Details
Sold Price $575,000
Property Type Single Family Home
Sub Type Single Family Residence
Listing Status Sold
Purchase Type For Sale
Square Footage 937 sqft
Price per Sqft $613
MLS Listing ID 40618642
Sold Date 07/18/24
Style Bungalow
Bedrooms 2
Full Baths 1
Half Baths 1
Abv Grd Liv Area 1,456
Originating Board Grey Bruce Owen Sound
Year Built 1964
Annual Tax Amount $2,797
Property Sub-Type Single Family Residence
Property Description
Welcome to 135 Head St, nestled in the picturesque village of Rothsay. This delightful home is perfectly situated on a spacious lot measuring 99' x 132', offering you ample space and privacy. This charming property features two storage sheds and a single attached garage with convenient walk-in access to the home, ensuring you have plenty of storage options. Inside, the home boasts two comfortable bedrooms on the main level (previously three, with the potential to convert back) and a full bathroom. The living room is bathed in natural light from large windows, creating a warm and inviting atmosphere. The kitchen, with easy access to the back deck, is perfect for BBQs and entertaining, making it a great hub for gatherings. The finished lower level offers a sizeable recreation room and an office, providing plenty of space for family activities and a home workspace. Additionally, there's a convenient two-piece bathroom with a shower and sink. This home has seen recent updates, including a new roof installed three years ago and a new furnace within the last two years. With great potential and ready for a new owner, this property is a fantastic opportunity to create your dream home. Don't miss out on all that this wonderful home has to offer. Book your showing with your REALTOR® today and experience the charm and potential of 135 Head St, Rothsay.
Location
Province ON
County Wellington
Area Mapleton
Zoning R1A
Direction Elora to James and James to Head St. Follow to #135
Rooms
Basement Full, Finished
Kitchen 1
Interior
Interior Features None
Heating Forced Air, Natural Gas
Cooling None
Fireplace No
Appliance Dishwasher, Dryer, Microwave, Refrigerator, Stove, Washer
Exterior
Parking Features Attached Garage
Garage Spaces 1.0
Roof Type Asphalt Shing
Lot Frontage 99.11
Lot Depth 132.14
Garage Yes
Building
Lot Description Urban, Ample Parking, Quiet Area
Faces Elora to James and James to Head St. Follow to #135
Foundation Concrete Perimeter
Sewer Septic Tank
Water Shared Well
Architectural Style Bungalow
New Construction No
Others
Senior Community false
Tax ID 714670078
Ownership Freehold/None
Read Less Info
Want to know what your home might be worth? Contact us for a FREE valuation!

Our team is ready to help you sell your home for the highest possible price ASAP
"My job is to find and attract mastery-based agents to the office, protect the culture, and make sure everyone is happy! "






