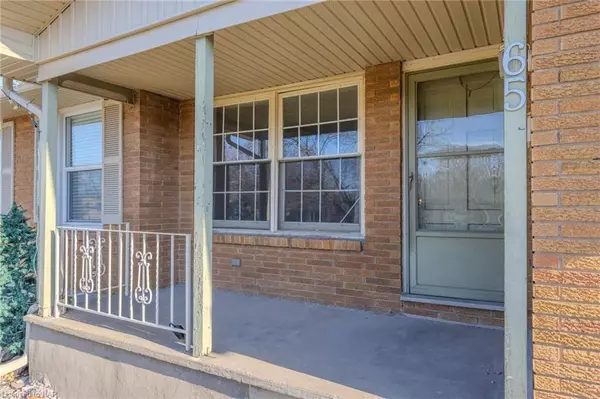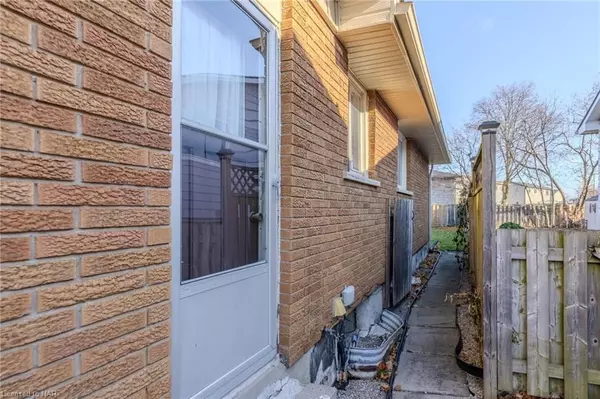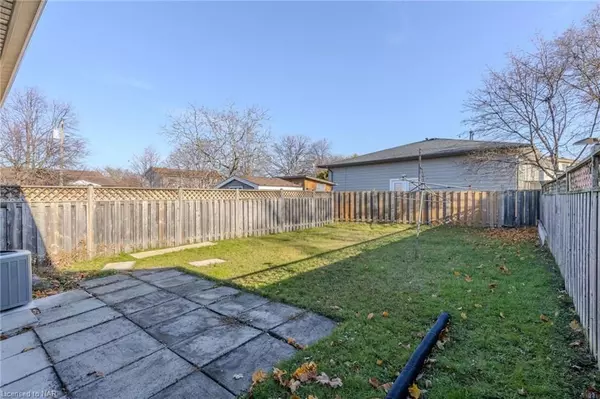$426,000
$399,000
6.8%For more information regarding the value of a property, please contact us for a free consultation.
4 Beds
1 Bath
1,050 SqFt
SOLD DATE : 01/10/2024
Key Details
Sold Price $426,000
Property Type Multi-Family
Sub Type Semi-Detached
Listing Status Sold
Purchase Type For Sale
Square Footage 1,050 sqft
Price per Sqft $405
Subdivision 456 - Oakdale
MLS Listing ID X8494657
Sold Date 01/10/24
Style Bungalow
Bedrooms 4
Annual Tax Amount $3,300
Tax Year 2023
Property Sub-Type Semi-Detached
Property Description
Opportunity Knocks! Welcome to 65 Loraine Drive the perfect starter home or investment property. This ready-for-your touch R2 Zoned Semi-Detached Bungalow has 3 Bdrms on the main floor, 1 in the basement, a very LARGE Living Rm/Dining Rm combination overlooking the Covered Porch, and best of all a Rare Attached Garage with Inside Entry and Side Door for Separate Access to the basement. 4 Pc bath waiting for your remodelling, good size eat in Kitchen, Huge Basement Rec Room w plenty of additional storage space. There is so much potential with this home! Sold As Is Where Is. Rental Contracts to be Paid Out Prior to Closing for New 2023 Lennox Furnace, AC, Hot Water Tank, 2016 Shingles, Vinyl Fascia, Downspouts and Gutters. Fully fenced backyard ready for your Gardens, Kids and the Dog! Located on a quiet Cul De Sac, close to many Schools, parks/playgrounds, Public Golf Course, and trails. Public Transit, as well as several Restaurants, Grocery Stores, Pharmacy, Hardware Store, and other Amenities conveniently close by on Hartzel Rd.
Location
Province ON
County Niagara
Community 456 - Oakdale
Area Niagara
Zoning R2
Rooms
Basement Separate Entrance, Partially Finished
Kitchen 1
Separate Den/Office 1
Interior
Interior Features Water Heater
Cooling Central Air
Laundry In Basement
Exterior
Exterior Feature Porch
Parking Features Private, Other
Garage Spaces 1.0
Pool None
Roof Type Asphalt Shingle
Lot Frontage 29.03
Lot Depth 125.0
Exposure East
Total Parking Spaces 3
Building
Lot Description Irregular Lot
Foundation Poured Concrete
New Construction false
Others
Senior Community Yes
Read Less Info
Want to know what your home might be worth? Contact us for a FREE valuation!

Our team is ready to help you sell your home for the highest possible price ASAP
"My job is to find and attract mastery-based agents to the office, protect the culture, and make sure everyone is happy! "






