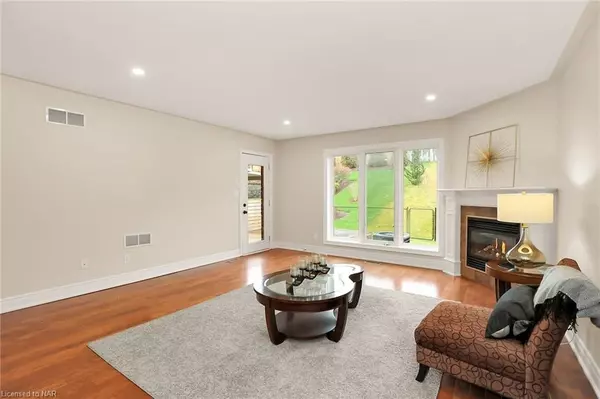$573,000
$599,900
4.5%For more information regarding the value of a property, please contact us for a free consultation.
2 Beds
2 Baths
1,672 SqFt
SOLD DATE : 04/15/2024
Key Details
Sold Price $573,000
Property Type Condo
Sub Type Att/Row/Townhouse
Listing Status Sold
Purchase Type For Sale
Square Footage 1,672 sqft
Price per Sqft $342
Subdivision 328 - Stevensville
MLS Listing ID X8875680
Sold Date 04/15/24
Style Bungalow
Bedrooms 2
Annual Tax Amount $4,111
Tax Year 2023
Property Sub-Type Att/Row/Townhouse
Property Description
IT'S THE LIFESTYLE! FREEHOLD bungalow townhome with no rear neighbour. Located in the friendly "Village Creek" community in quaint Stevensville, walking distance to parks, conservation areas, shops and restaurants. 2 bedrooms, 2 bathrooms, MAIN FLOOR LAUNDRY and partially finished basement. Extras include 2 GAS FIREPLACES, several potlights, FRENCH DOORS to the second bedroom/office, and exterior with stone, stucco and brick. OPEN CONCEPT great room and dining area is brightened with natural light from the large window. The corner gas fireplace makes the space feel cozy. Well designed kitchen with U-shaped counter, undercabinet lighting, pantry closet and built-in dishwasher. The lower level has a SPACIOUS FAMILY ROOM with gas fireplace, den with double door entry and a four piece bathroom. There is a second laundry set up downstairs and also ample storage. ENGINEERED HARDWOOD floor in great room and dining room. Updated laminate floor in both main floor bedrooms and finished areas of basement. Freshly painted and many updated light fixtures. Partially covered CONCRETE REAR PORCH (12' x 12') and deck (12' x 12') is an inviting space for backyard BBQ's. There is a fenced in area - convenient for the dog. Short drive to downtown Ridgeway, Costco, future hospital site, the US border and the shores of Lake Erie. Enjoy the many attractions of Niagara such as wineries, golf courses, nature trails, markets, shopping and more.
Location
Province ON
County Niagara
Community 328 - Stevensville
Area Niagara
Zoning RM1-324
Rooms
Basement Partially Finished, Full
Kitchen 1
Interior
Interior Features Sump Pump
Cooling Central Air
Fireplaces Number 2
Exterior
Exterior Feature Deck, Porch
Parking Features Private Double, Other
Garage Spaces 1.0
Pool None
Roof Type Shingles
Lot Frontage 28.51
Lot Depth 232.83
Exposure South
Total Parking Spaces 5
Building
Lot Description Irregular Lot
Foundation Poured Concrete
New Construction false
Others
Senior Community Yes
Read Less Info
Want to know what your home might be worth? Contact us for a FREE valuation!

Our team is ready to help you sell your home for the highest possible price ASAP
"My job is to find and attract mastery-based agents to the office, protect the culture, and make sure everyone is happy! "






