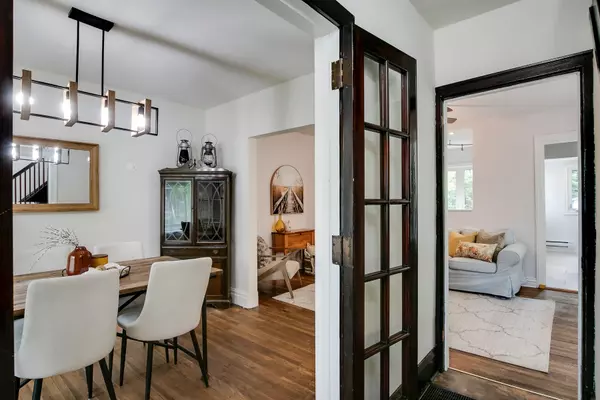$985,000
$999,000
1.4%For more information regarding the value of a property, please contact us for a free consultation.
2 Beds
2 Baths
SOLD DATE : 08/29/2024
Key Details
Sold Price $985,000
Property Type Single Family Home
Sub Type Detached
Listing Status Sold
Purchase Type For Sale
Subdivision Danforth Village-East York
MLS Listing ID E8389262
Sold Date 08/29/24
Style 2-Storey
Bedrooms 2
Annual Tax Amount $4,306
Tax Year 2024
Property Sub-Type Detached
Property Description
Loved by the same family and owner occupied for more than 3 decades, this classic home oozes with character and sits on a quiet one-way street. Enjoy a short walk to subway and GO station for convenience, as well as easy access to Danforth Village shopping and amenities. It features a private driveway leading to a rear garage and cozy porch perfect for people-watching adding to the curb appeal. Inside, the main floor features original wood trim, hardwood flooring, French doors leading to the dining room, and a bright, sun-lit living room with west-facing windows and built-in bookcase. The gorgeous renovated kitchen open to the living room, has sunny south-facing windows, large pantry, and walk-out to the yard. The second floor is bathed in natural light with the primary overlooking the yard and a lovely lilac bush. Expand or entertain in the finished lower level with a large finished rec room with gas fireplace, above-grade windows and large bath with soaker tub. Move in and enjoy now with opportunity for upgrades in future
Location
Province ON
County Toronto
Community Danforth Village-East York
Area Toronto
Rooms
Family Room No
Basement Finished
Kitchen 1
Interior
Interior Features None
Cooling None
Exterior
Parking Features Private
Garage Spaces 1.0
Pool None
Roof Type Asphalt Shingle
Lot Frontage 25.0
Lot Depth 100.0
Total Parking Spaces 3
Building
Foundation Concrete
Read Less Info
Want to know what your home might be worth? Contact us for a FREE valuation!

Our team is ready to help you sell your home for the highest possible price ASAP
"My job is to find and attract mastery-based agents to the office, protect the culture, and make sure everyone is happy! "






