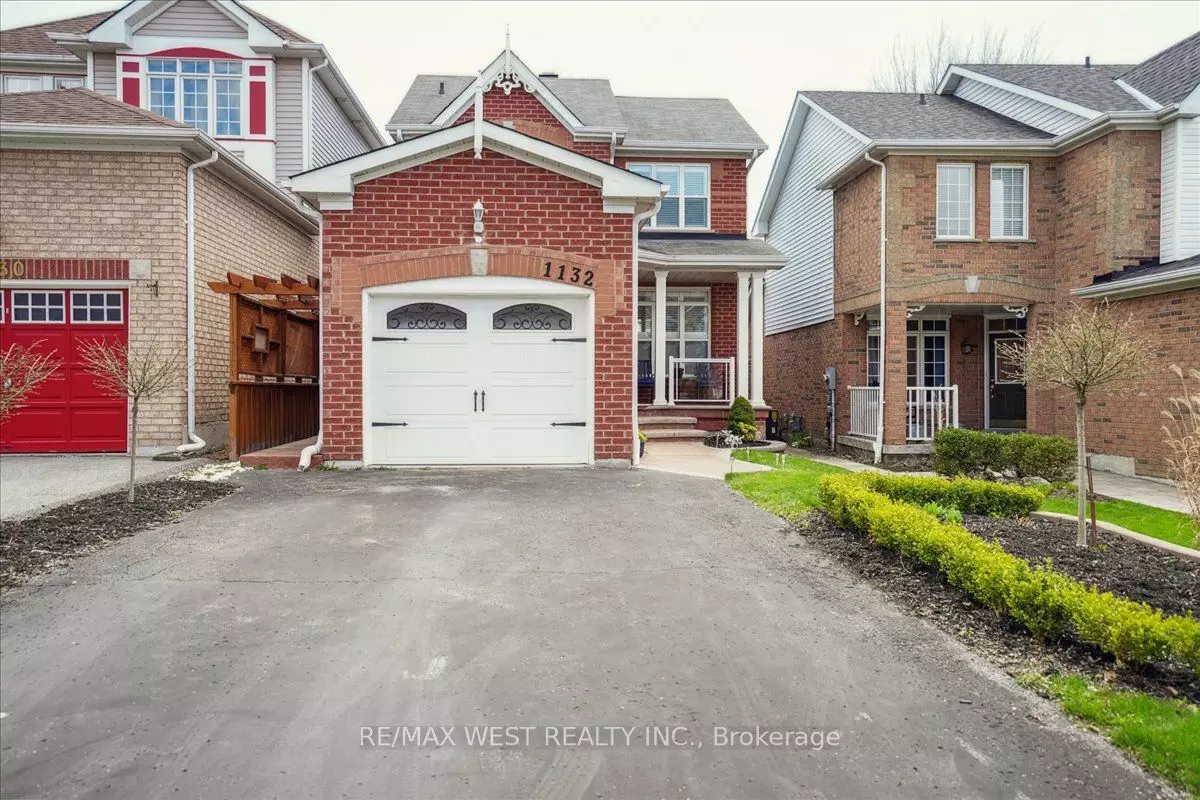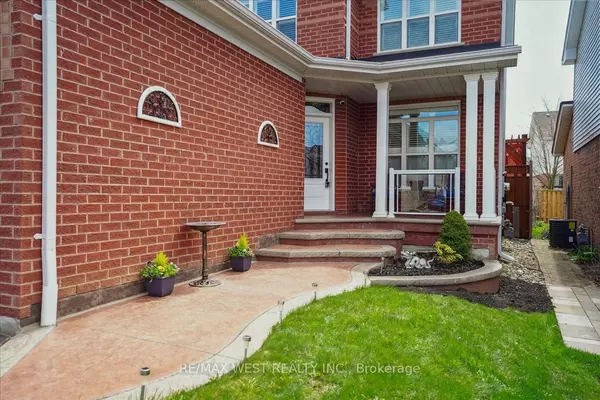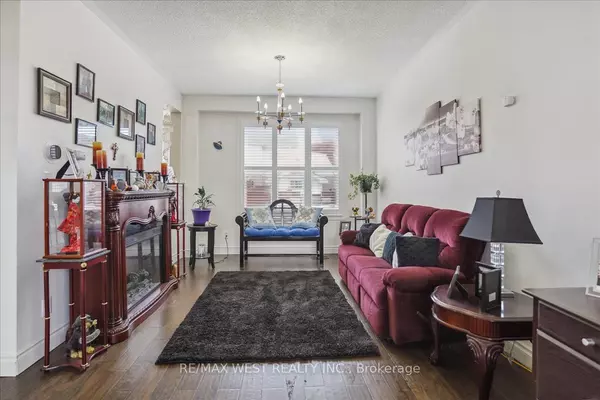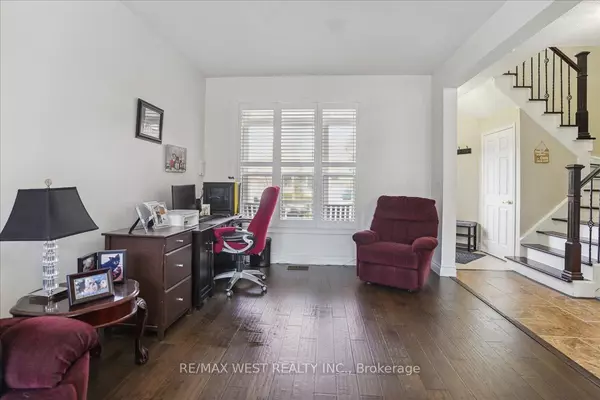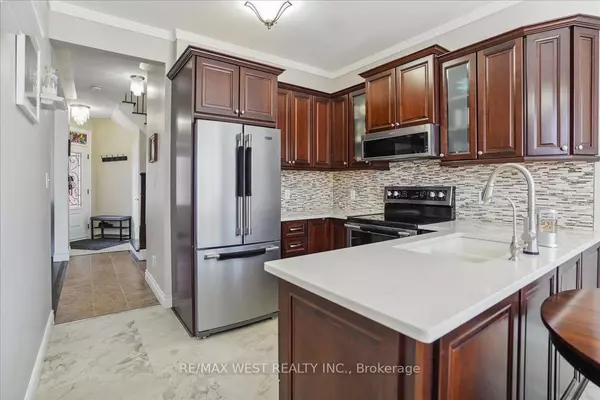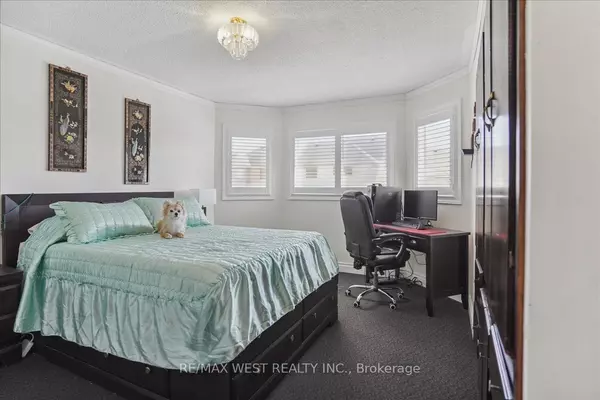$750,000
$750,000
For more information regarding the value of a property, please contact us for a free consultation.
3 Beds
2 Baths
SOLD DATE : 07/17/2024
Key Details
Sold Price $750,000
Property Type Single Family Home
Sub Type Detached
Listing Status Sold
Purchase Type For Sale
Approx. Sqft 1100-1500
Subdivision Pinecrest
MLS Listing ID E8329664
Sold Date 07/17/24
Style 2-Storey
Bedrooms 3
Annual Tax Amount $4,596
Tax Year 2023
Property Sub-Type Detached
Property Description
First time offered from the original owners. This All Brick 2-Storey Home will be sure to check all of your boxes. Recently renovated eat-in kitchen with Quartz counters and Stainless Steel appliances with walk-out to your backyard oasis. Spacious sun-filled Living and Dining area with updated engineered hardwood flooring. Large primary bedroom with Custom Built-in closet including semi-ensuite. Updated Full bath with relaxing soaker tub and custom Vanity with Quartz counter tops. The recently renovated finished basement expands your living space, ensuring comfort for the entire family. Updated Doors & Windows with Premium California Shutters throughout the home. Outside, indulge in extensive landscaping that elevates your curb appeal, including a stamped concrete front entrance and side walkway. Your backyard dream oasis awaits, featuring a large deck, garden shed, and custom stamped concrete patio-an entertainer's paradise! Nestled in the sought-after Pinecrest Community.
Location
Province ON
County Durham
Community Pinecrest
Area Durham
Rooms
Family Room No
Basement Finished
Kitchen 1
Interior
Interior Features Auto Garage Door Remote, Water Heater Owned
Cooling Central Air
Exterior
Parking Features Private
Garage Spaces 1.5
Pool None
Roof Type Asphalt Shingle
Lot Frontage 29.55
Lot Depth 109.98
Total Parking Spaces 3
Building
Foundation Concrete
Read Less Info
Want to know what your home might be worth? Contact us for a FREE valuation!

Our team is ready to help you sell your home for the highest possible price ASAP
"My job is to find and attract mastery-based agents to the office, protect the culture, and make sure everyone is happy! "

