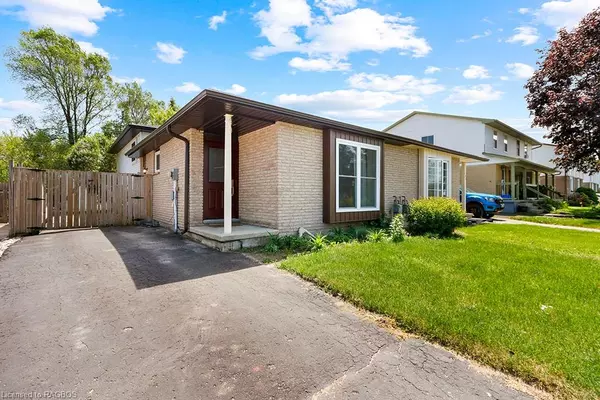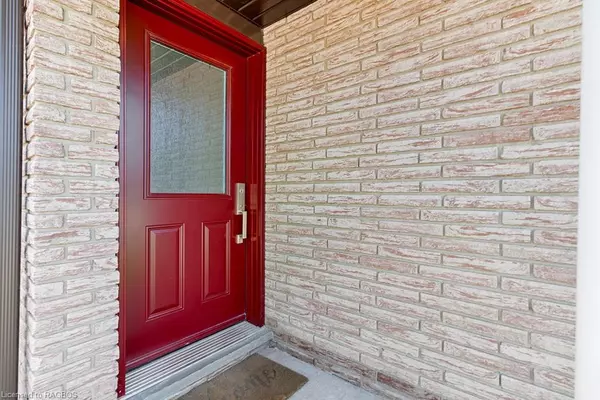$473,000
$469,900
0.7%For more information regarding the value of a property, please contact us for a free consultation.
3 Beds
2 Baths
940 SqFt
SOLD DATE : 06/07/2024
Key Details
Sold Price $473,000
Property Type Single Family Home
Sub Type Single Family Residence
Listing Status Sold
Purchase Type For Sale
Square Footage 940 sqft
Price per Sqft $503
MLS Listing ID 40594525
Sold Date 06/07/24
Style Backsplit
Bedrooms 3
Full Baths 2
Abv Grd Liv Area 1,365
Originating Board Grey Bruce Owen Sound
Annual Tax Amount $2,588
Property Description
Are you a first-time buyer, thinking about downsizing and simplifying, or looking to add to your investment portfolio…then this is the home for you! Featuring 3 bedrooms/2 bathrooms this semi-detached 4 level backsplit home is in a residential pocket near an amenity rich area of Port Elgin, with Walmart, Canadian tire, LCBO just up the street and the long list of dining & shopping options just around the corner. The home has been nicely updated over the years and offers more than meets the eye. On the main floor you will find a semi-open concept layout with kitchen/dining area and spacious living room. On the second floor are 3 bedrooms and an updated 4-piece bathroom with tiled accent wall & surround. On the lower level is a huge family room and 3-piece bathroom with tiled walk-in shower. The lower level can be accessed by the side entry too creating potential for a future in-law suite or apartment, a great option worth investigating. The basement is mostly unfinished but hosts a large laundry room, the main utilities, and an abundance of storage space. Plenty of great updates and features worth noting; new roof (2022), natural gas furnace (2021), central air, new front door and living room window, newer soffit and eaves, paved driveway, large storage shed, new kitchen counters, updated bathrooms and flooring, and newer interior doors. Enjoy the peace and quiet in your private fully fenced backyard with deck and side patio too. All in all, this property has a lot of great features and deserves your attention!
Location
Province ON
County Bruce
Area 4 - Saugeen Shores
Zoning R2
Direction From Goderich St (Hwy 21) go East on Barnes Ave, then North on Bricker to #185 on East Side.
Rooms
Other Rooms Shed(s)
Basement Walk-Up Access, Full, Partially Finished
Kitchen 1
Interior
Interior Features None
Heating Forced Air, Natural Gas
Cooling Central Air
Fireplace No
Window Features Window Coverings
Appliance Dryer, Refrigerator, Stove, Washer
Laundry In Basement
Exterior
Exterior Feature Landscaped, Year Round Living
Garage Asphalt
Utilities Available Cell Service, Electricity Connected, Garbage/Sanitary Collection, High Speed Internet Avail, Natural Gas Connected, Recycling Pickup, Street Lights
Waterfront No
Roof Type Fiberglass
Porch Deck
Lot Frontage 30.0
Lot Depth 130.0
Garage No
Building
Lot Description Urban, Rectangular, City Lot, Park, Schools, Shopping Nearby, Trails
Faces From Goderich St (Hwy 21) go East on Barnes Ave, then North on Bricker to #185 on East Side.
Foundation Concrete Perimeter
Sewer Sewer (Municipal)
Water Municipal-Metered
Architectural Style Backsplit
Structure Type Aluminum Siding
New Construction No
Others
Senior Community false
Tax ID 332460331
Ownership Freehold/None
Read Less Info
Want to know what your home might be worth? Contact us for a FREE valuation!

Our team is ready to help you sell your home for the highest possible price ASAP

"My job is to find and attract mastery-based agents to the office, protect the culture, and make sure everyone is happy! "






