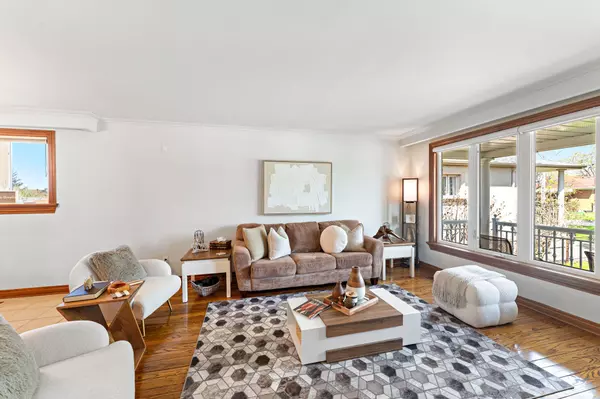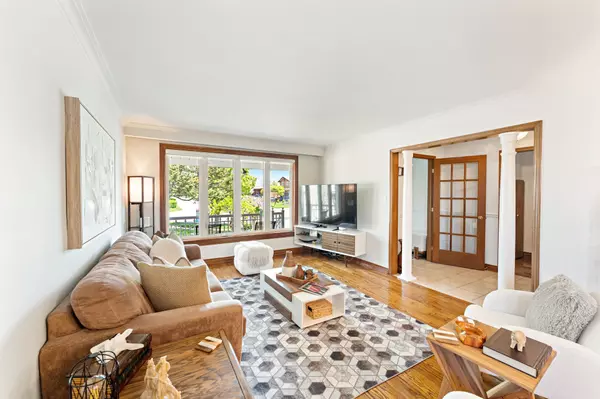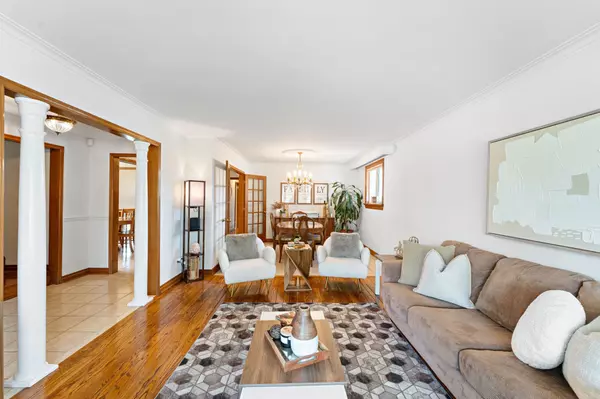$1,600,557
$1,399,000
14.4%For more information regarding the value of a property, please contact us for a free consultation.
5 Beds
3 Baths
SOLD DATE : 07/31/2024
Key Details
Sold Price $1,600,557
Property Type Single Family Home
Sub Type Detached
Listing Status Sold
Purchase Type For Sale
Subdivision Rustic
MLS Listing ID W8301900
Sold Date 07/31/24
Style 2-Storey
Bedrooms 5
Annual Tax Amount $5,570
Tax Year 2023
Property Sub-Type Detached
Property Description
Step into this delightful, beautifully maintained 5 bedroom 3 washroom home. Meticulously cared for by the same family since built in 1968, this house offers the perfect blend of comfort and style. Built as a bungalow with an upper floor expansion, the main floor offers 3 generous size bedrooms, washroom, open concept living and dining area and a kitchen flooded with natural light from the large skylight and windows. The upper floor has another 2 bedrooms and a 3pc bathroom. Discover a hidden gem in the basement with a kitchen ready to entertain large gatherings complemented with a family room to enjoy a drink by the wood fireplace and still have another lounging area to chill. Step outside onto the expansive backyard oasis, complete with a lush garden, a tranquil patio surrounded by grass and small fruit trees, where outdoor living meets nature's tranquility and beauty. Nestled in a family neighborhood surrounded by plenty of parks, trails, schools of all ages including Montessori School and Chaminade High School, the well known Rustic Bakery and Nonna B's, Dog Groomer, and just to name a few. Just steps away from TTC and less than 5 minutes to the 400 and 401, Weston GO/UP Express also just minutes away, commuting to all directions has never been easier! This pre-inspected home is ready to move in and enjoy!! Don't miss out.
Location
Province ON
County Toronto
Community Rustic
Area Toronto
Rooms
Family Room Yes
Basement Finished, Separate Entrance
Kitchen 2
Interior
Interior Features Auto Garage Door Remote, Central Vacuum, In-Law Capability, Primary Bedroom - Main Floor
Cooling Central Air
Fireplaces Number 1
Fireplaces Type Rec Room, Wood
Exterior
Exterior Feature Porch, Lawn Sprinkler System, Patio
Parking Features Private Double
Garage Spaces 2.0
Pool None
Roof Type Shingles
Lot Frontage 55.8
Lot Depth 162.0
Total Parking Spaces 4
Building
Foundation Unknown
Read Less Info
Want to know what your home might be worth? Contact us for a FREE valuation!

Our team is ready to help you sell your home for the highest possible price ASAP
"My job is to find and attract mastery-based agents to the office, protect the culture, and make sure everyone is happy! "






