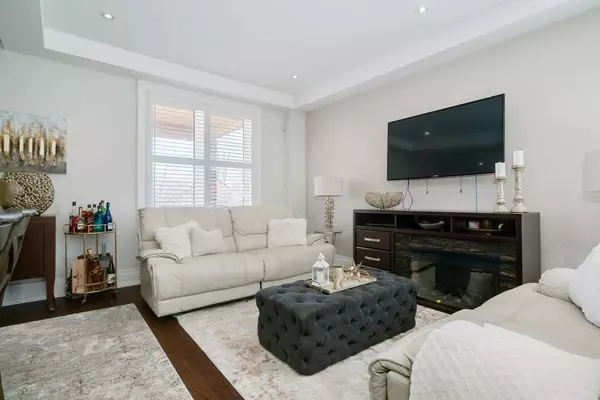$1,795,000
$1,849,900
3.0%For more information regarding the value of a property, please contact us for a free consultation.
6 Beds
4 Baths
SOLD DATE : 08/09/2024
Key Details
Sold Price $1,795,000
Property Type Single Family Home
Sub Type Detached
Listing Status Sold
Purchase Type For Sale
Approx. Sqft 3000-3500
Subdivision Maple Leaf
MLS Listing ID W8220084
Sold Date 08/09/24
Style 2-Storey
Bedrooms 6
Annual Tax Amount $6,336
Tax Year 2023
Property Sub-Type Detached
Property Description
This Magnificent Custom-Built Home Has Over 4000 Square Feet Of Living Space. The Main Floor Features A Stunning Open-Concept Design With A Large Kitchen Center Island And Breakfast Bar, Granite Counters, And Ceramic Backsplash. There Are Stainless Steel Appliances And Walk-Out Access To A Covered Veranda Through Double Glass Doors. The Family Room Is Spacious And Offers A Beautiful Backyard View, While The Living And Dining Rooms Are Perfect For Entertaining. The Oak Staircase Has Glass Railings And A Skylight. Upstairs, The Primary Bedroom Boasts A Double Door, A Walk-In Closet And A Luxurious Six-Piece Ensuite Complete With A Freestanding Jacuzzi And Glass Shower. Additionally, There Are Three Large Bedrooms And A Second-Floor Laundry Room With Granite Counters. The Finished Basement Features A Large Recreation Room, Two Bedrooms With Closets, And Two Large Cantinas With Heated Floors Throughout.
Location
Province ON
County Toronto
Community Maple Leaf
Area Toronto
Rooms
Family Room Yes
Basement Finished
Kitchen 1
Separate Den/Office 2
Interior
Interior Features Other
Cooling Central Air
Exterior
Parking Features Private
Garage Spaces 2.0
Pool None
Roof Type Asphalt Shingle
Lot Frontage 42.0
Lot Depth 150.0
Total Parking Spaces 4
Building
Foundation Concrete
Read Less Info
Want to know what your home might be worth? Contact us for a FREE valuation!

Our team is ready to help you sell your home for the highest possible price ASAP
"My job is to find and attract mastery-based agents to the office, protect the culture, and make sure everyone is happy! "






