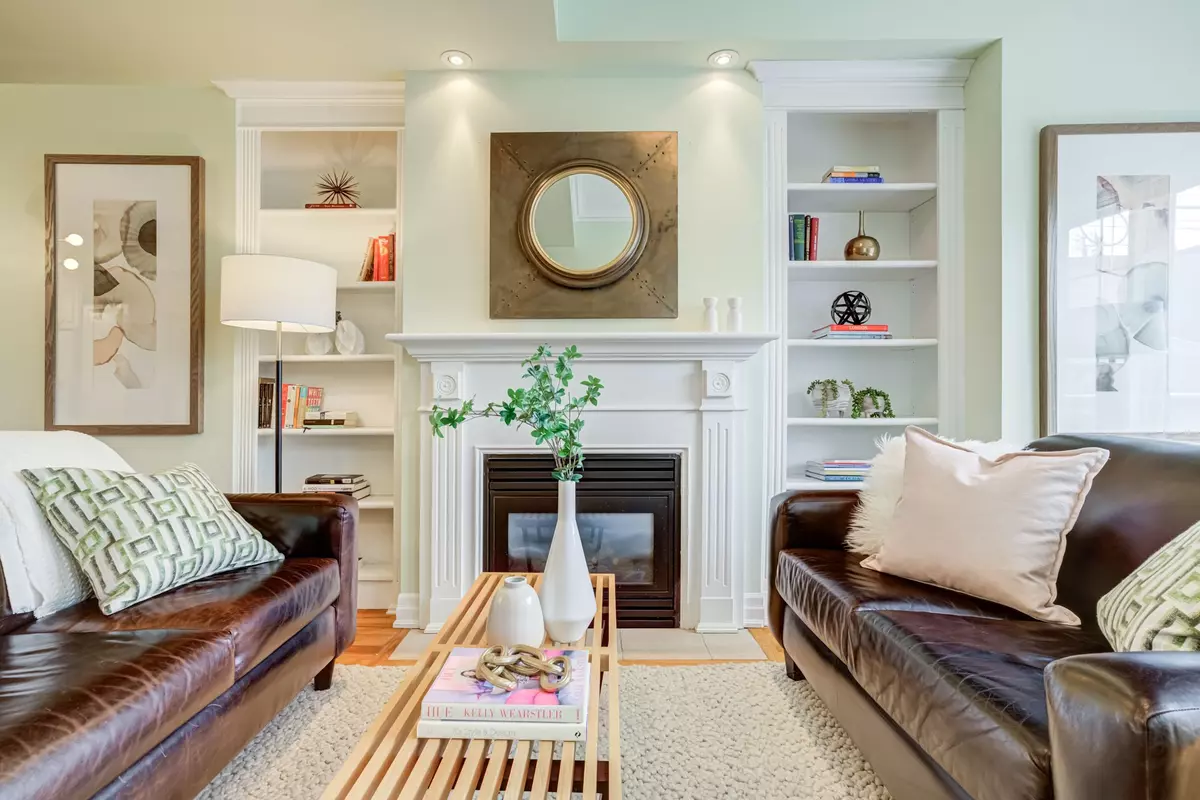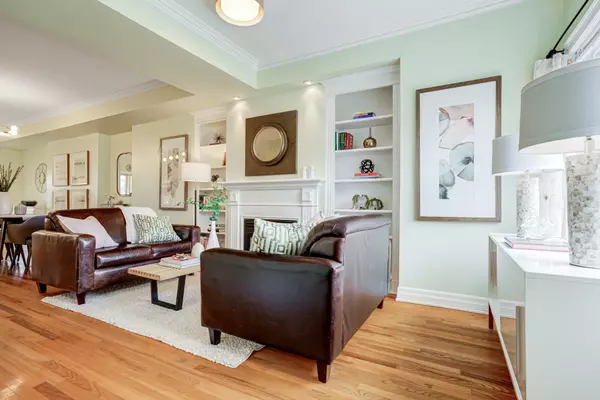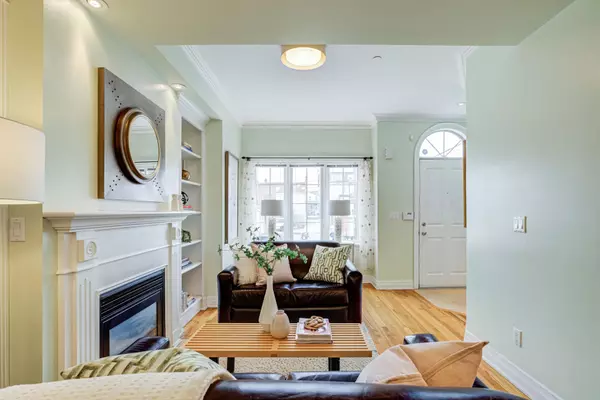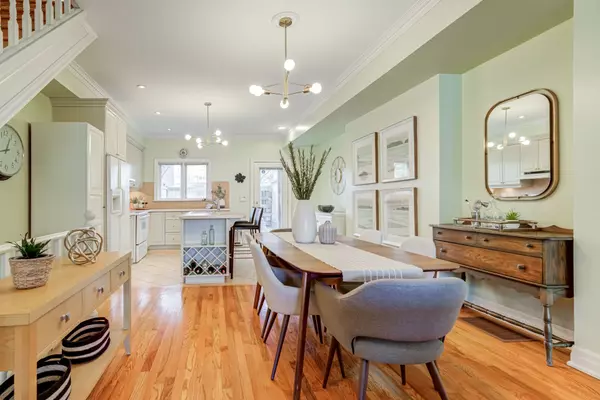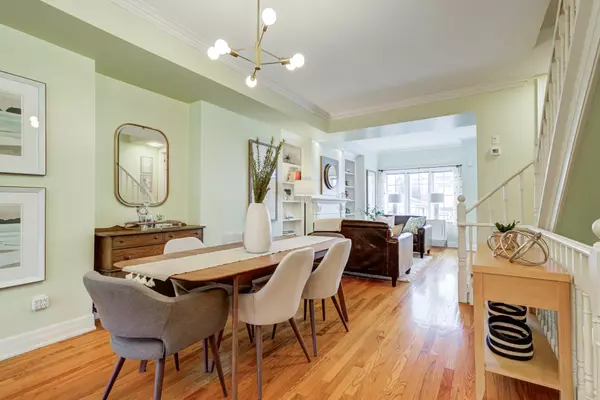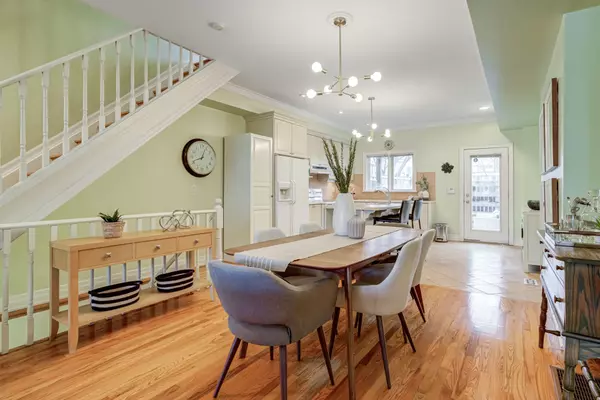$1,410,000
$1,249,000
12.9%For more information regarding the value of a property, please contact us for a free consultation.
4 Beds
4 Baths
SOLD DATE : 07/11/2024
Key Details
Sold Price $1,410,000
Property Type Townhouse
Sub Type Att/Row/Townhouse
Listing Status Sold
Purchase Type For Sale
MLS Listing ID C8318526
Sold Date 07/11/24
Style 3-Storey
Bedrooms 4
Annual Tax Amount $5,936
Tax Year 2023
Property Description
Count 'em one, two, three, FOUR levels of incredible living space in Brockton Village! Built in 2001 and sitting pretty at over 2,000 sq ft, this executive freehold townhome offers 3 huge bedrooms (plus a 4th bedroom in the basement), 3.5 bathrooms, 2 car parking, and a finished basement with high ceilings. With no box left unchecked, 87 Moutray has "forever home" written all over it. Outdoor space? Yes! Super charming low-maintenance backyard off the kitchen, plus a large private terrace off the primary bedroom. Open concept main level with hardwood floors & 9 foot ceilings. Cozy living room gas fireplace & built-in bookshelves. Foyer with convenient coat closet. Main level powder room. Huge kitchen with centre island, double sink, and bright south-facing windows overlooking backyard. Spacious second level with two big bedrooms (with big closets!), substantial four piece bathroom, and laundry. Private primary suite on the third level with expansive bedroom (plenty of room for a king-size bed), ensuite bathroom with jacuzzi tub & separate shower, walk-in closet, skylight, and sliding door walk out to that awesome private terrace. Full finished basement with high ceilings, rec room, another big bedroom, 3-piece bathroom, even more closets, and a separate entrance (did someone say "rental income potential"?). Tucked away off the beaten path and nestled between all the amenities of College to the north and Dundas to the south.
Location
Province ON
County Toronto
Community Dufferin Grove
Area Toronto
Region Dufferin Grove
City Region Dufferin Grove
Rooms
Family Room Yes
Basement Finished, Walk-Out
Kitchen 1
Separate Den/Office 1
Interior
Interior Features None
Cooling Central Air
Fireplaces Number 1
Fireplaces Type Natural Gas
Exterior
Parking Features Lane, Private Double
Garage Spaces 2.0
Pool None
Roof Type Shingles,Membrane
Lot Frontage 16.0
Lot Depth 109.27
Total Parking Spaces 2
Building
Lot Description Irregular Lot
Foundation Poured Concrete
Read Less Info
Want to know what your home might be worth? Contact us for a FREE valuation!

Our team is ready to help you sell your home for the highest possible price ASAP
"My job is to find and attract mastery-based agents to the office, protect the culture, and make sure everyone is happy! "

