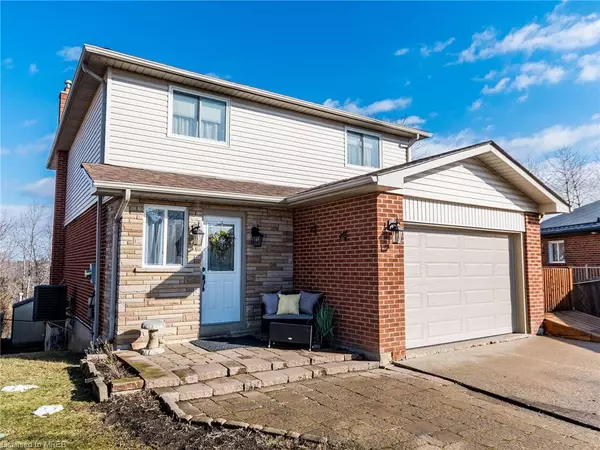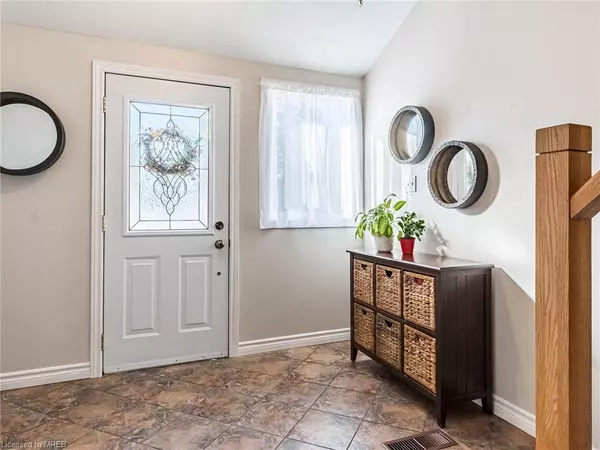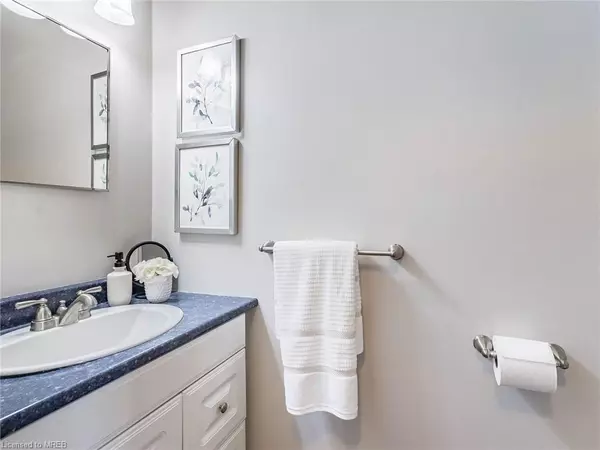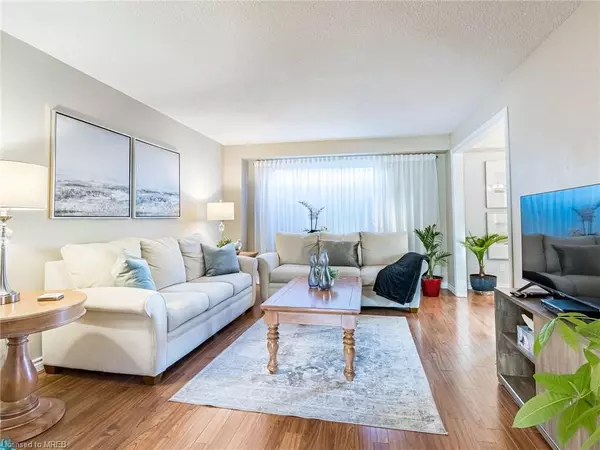$965,000
$999,999
3.5%For more information regarding the value of a property, please contact us for a free consultation.
3 Beds
3 Baths
1,730 SqFt
SOLD DATE : 05/08/2024
Key Details
Sold Price $965,000
Property Type Single Family Home
Sub Type Single Family Residence
Listing Status Sold
Purchase Type For Sale
Square Footage 1,730 sqft
Price per Sqft $557
MLS Listing ID 40576831
Sold Date 05/08/24
Style Two Story
Bedrooms 3
Full Baths 1
Half Baths 2
Abv Grd Liv Area 1,730
Originating Board Mississauga
Year Built 1977
Annual Tax Amount $5,057
Property Sub-Type Single Family Residence
Property Description
A rare find. This home is an entertainer's delight, located on a quiet cul-de-sac, backing onto a high Ravine, with views of Bolton valley from its large multi-level wrap-around deck. The main floor offers a spacious foyer, access to a 1.5 car garage, 2 pc powder room, generous Living room, Kitchen, and Dining room with walk-out to deck. Granite countertops in renovated kitchen, stainless steel appliances, double door pantry, ensuite laundry, and side door to deck. The upper floor features a huge primary bedroom with his and hers closets, semi ensuite bathroom, and two more generous sized bedrooms. A fully finished basement offers a large open Rec-room with gas fireplace, an Office, and 2-pc powder room. Walk-out to the back yard, pool area, and vegetable garden. Gazebo and Gas hook up on the deck's upper level, hot tub on the mid-level, and steps down to the pool area. Come, have a look and make it yours.
Location
Province ON
County Peel
Area Caledon
Zoning R1-118
Direction Hwy 50 to Elwood Drive West to Ridge Road
Rooms
Basement Walk-Out Access, Full, Finished
Kitchen 1
Interior
Interior Features Auto Garage Door Remote(s), Ceiling Fan(s)
Heating Forced Air, Natural Gas
Cooling Central Air
Fireplaces Number 1
Fireplaces Type Gas
Fireplace Yes
Appliance Built-in Microwave, Dishwasher, Dryer, Refrigerator, Stove, Washer
Laundry In Kitchen, Main Level
Exterior
Parking Features Attached Garage, Garage Door Opener, Concrete
Garage Spaces 1.5
Pool In Ground
View Y/N true
View Valley
Roof Type Asphalt Shing
Porch Deck
Lot Frontage 35.0
Lot Depth 136.17
Garage Yes
Building
Lot Description Urban, Irregular Lot, Cul-De-Sac, Park, Playground Nearby, Ravine, School Bus Route, Shopping Nearby
Faces Hwy 50 to Elwood Drive West to Ridge Road
Foundation Poured Concrete
Sewer Sewer (Municipal)
Water Municipal
Architectural Style Two Story
Structure Type Vinyl Siding
New Construction No
Others
Senior Community false
Tax ID 143220116
Ownership Freehold/None
Read Less Info
Want to know what your home might be worth? Contact us for a FREE valuation!

Our team is ready to help you sell your home for the highest possible price ASAP
"My job is to find and attract mastery-based agents to the office, protect the culture, and make sure everyone is happy! "






