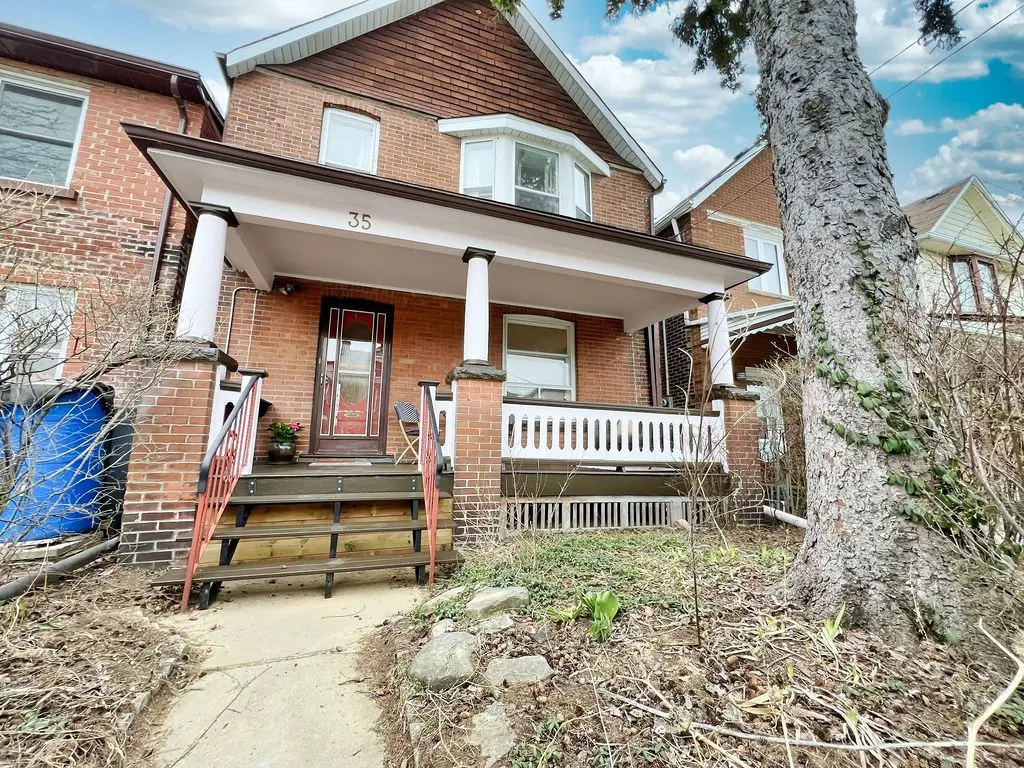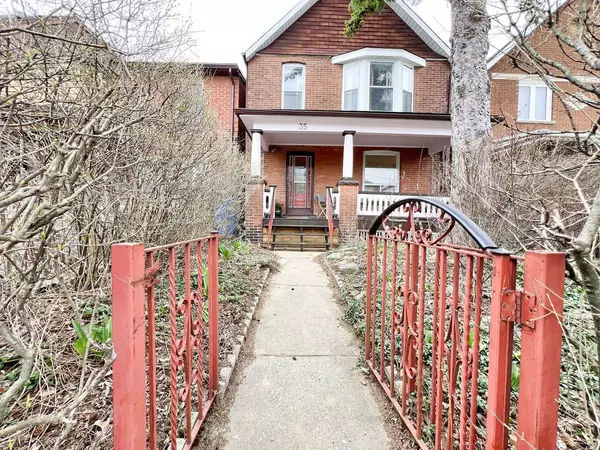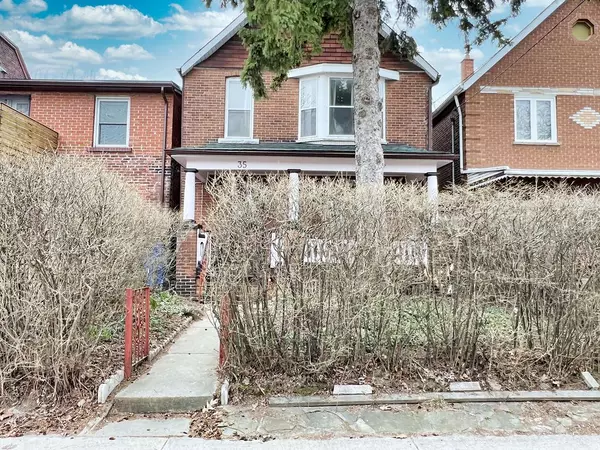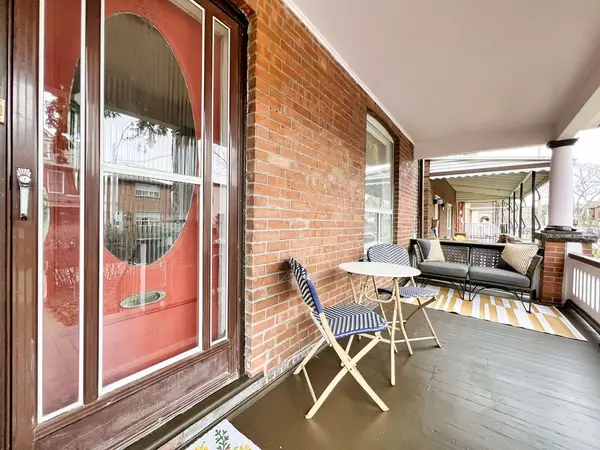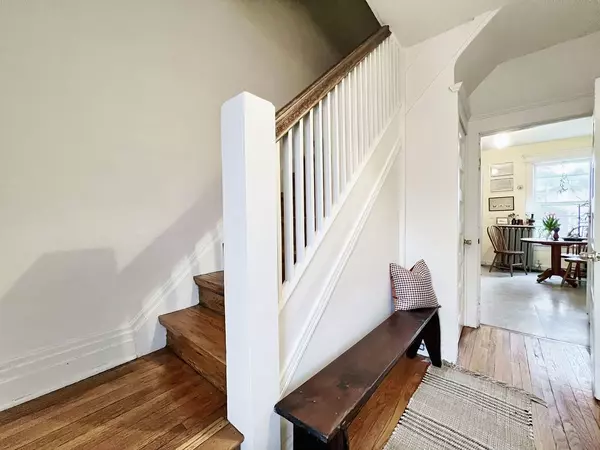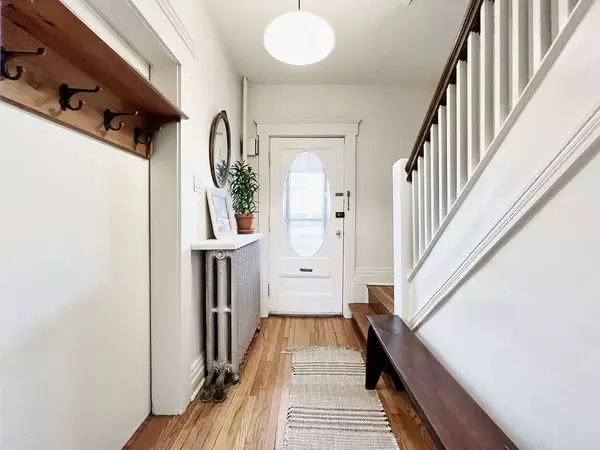$1,400,000
$1,149,000
21.8%For more information regarding the value of a property, please contact us for a free consultation.
4 Beds
2 Baths
SOLD DATE : 07/02/2024
Key Details
Sold Price $1,400,000
Property Type Single Family Home
Sub Type Detached
Listing Status Sold
Purchase Type For Sale
Approx. Sqft 1500-2000
MLS Listing ID C8197286
Sold Date 07/02/24
Style 2-Storey
Bedrooms 4
Annual Tax Amount $5,703
Tax Year 2023
Property Description
Rarely offered gem in Dufferin Grove! Extra-wide detached house situated on a substantial 26x102 lot, this house has a versatile, spacious footprint with endless potential and possibility! Currently set-up as two truly wonderful units with hardwood floors throughout, spacious rooms, ample closets, original detail and tons of charm! Oversized garage with laneway access also offers laneway housing possibilities. Incredible opportunity to renovate, add on or invest. A no-brainer for designers, builders & co-ownership and end users. Not to be missed is the huge unfinished attic space (approx 9ft tall at peak). Please speak to LA about attic access. Large, enclosed backyard great for entertaining and gardening. Back fence can be removed to create one more parking space. Quiet, one-way, tree-lined street with ample amenities at your doorstep. Walk score of 97! Commuting is a breeze with the Bloor Line TTC, College streetcars and Dufferin Bus all just steps away. As well as the ever-growing network of bike lanes. Dufferin Mall is one block away! This one has it all!
Location
Province ON
County Toronto
Community Dufferin Grove
Area Toronto
Region Dufferin Grove
City Region Dufferin Grove
Rooms
Family Room No
Basement Separate Entrance, Finished
Kitchen 2
Separate Den/Office 1
Interior
Interior Features Sump Pump
Cooling None
Fireplaces Number 1
Fireplaces Type Living Room
Exterior
Parking Features Lane
Garage Spaces 1.0
Pool None
Roof Type Asphalt Shingle
Lot Frontage 26.0
Lot Depth 101.89
Total Parking Spaces 1
Building
Foundation Brick
Read Less Info
Want to know what your home might be worth? Contact us for a FREE valuation!

Our team is ready to help you sell your home for the highest possible price ASAP
"My job is to find and attract mastery-based agents to the office, protect the culture, and make sure everyone is happy! "

