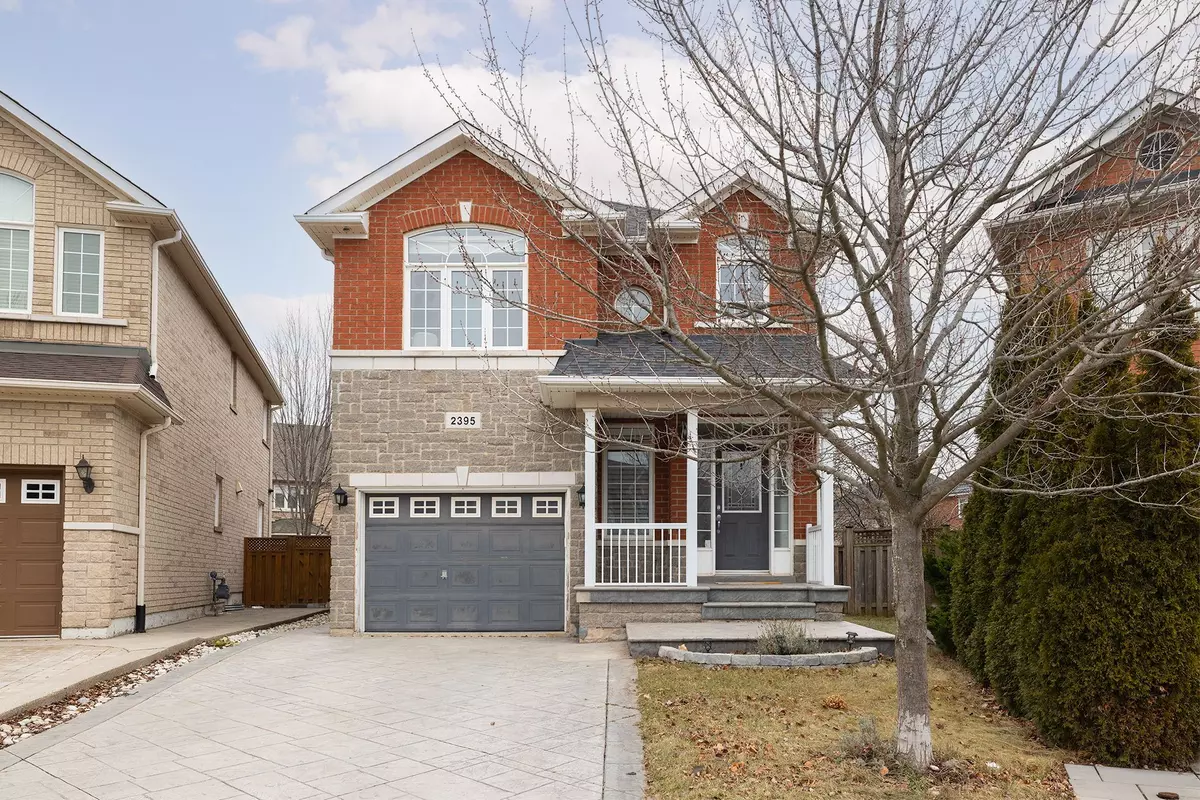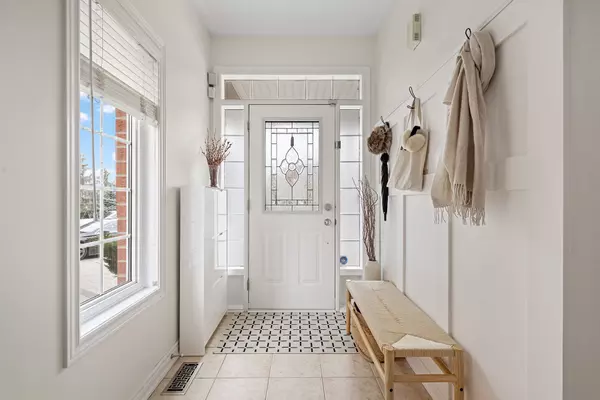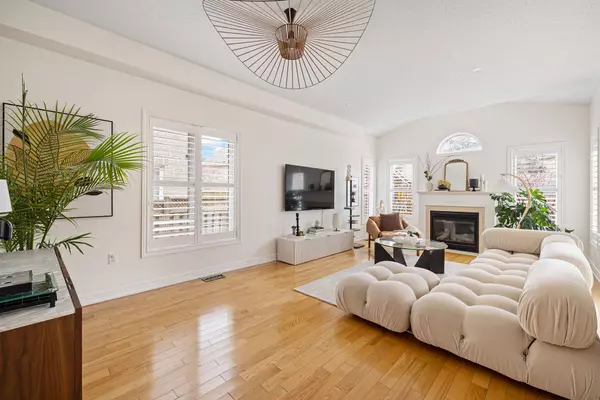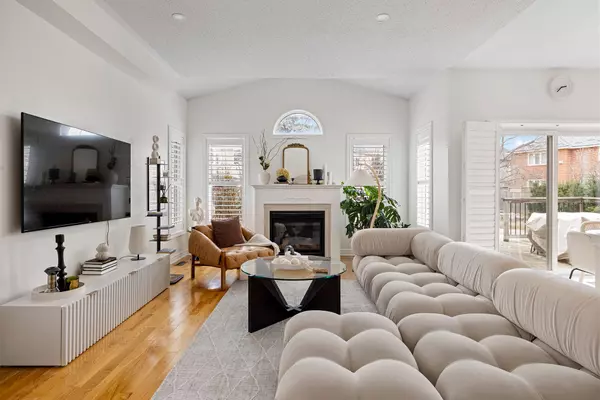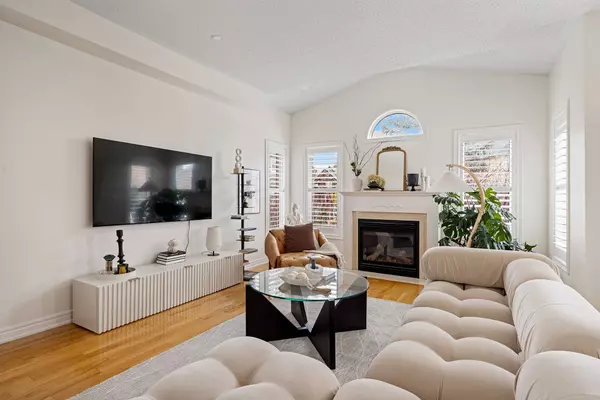$1,702,000
$1,499,000
13.5%For more information regarding the value of a property, please contact us for a free consultation.
4 Beds
4 Baths
SOLD DATE : 03/29/2024
Key Details
Sold Price $1,702,000
Property Type Single Family Home
Sub Type Detached
Listing Status Sold
Purchase Type For Sale
Approx. Sqft 1500-2000
Subdivision Iroquois Ridge North
MLS Listing ID W8037904
Sold Date 03/29/24
Style 2-Storey
Bedrooms 4
Annual Tax Amount $6,631
Tax Year 2023
Property Sub-Type Detached
Property Description
Fantastic 4-Bed 4-Bath detached home on one of a kind huge premium lot in desirable Joshua Creek. 1,950 Sq Ft massive space. Functional kitchen with Caesarstone countertops and S/S appliances. Second level has large main bedroom overlooking backyard. The backyard is the real highlight of this home being a massive pie shape with two-tiered deck and separate stone fire area. Best school zone: Joshua Creek PS (Ranked 60), Iroquois Ridge HS (Ranked 10). Minutes to Hwy 403, QEW, Hwy 407, Clarkson/Oak GO station. $$$ spent on upgrades: Renovated foyer with customized accent wall (2022), renovated powder room with new vanity, designer wallpaper (2022), Robam Rangehood (2022), LG front load washer/dryer (2021), Whirlpool Dishwasher (2021), Samsung Range (2019); Fully renovated second washroom (2021), Designer background wall in the main bedroom with wood paneling and premium wallpaper (2021), 6.5” Hickory engineering hardwood throughout the second floor (2021) Smart switches throughout.
Location
Province ON
County Halton
Community Iroquois Ridge North
Area Halton
Zoning Residential
Rooms
Family Room Yes
Basement Finished, Full
Kitchen 1
Interior
Cooling Central Air
Exterior
Parking Features Private Double
Garage Spaces 1.0
Pool None
Lot Frontage 22.35
Lot Depth 111.27
Total Parking Spaces 3
Building
Lot Description Irregular Lot
Others
Senior Community Yes
Read Less Info
Want to know what your home might be worth? Contact us for a FREE valuation!

Our team is ready to help you sell your home for the highest possible price ASAP
"My job is to find and attract mastery-based agents to the office, protect the culture, and make sure everyone is happy! "

