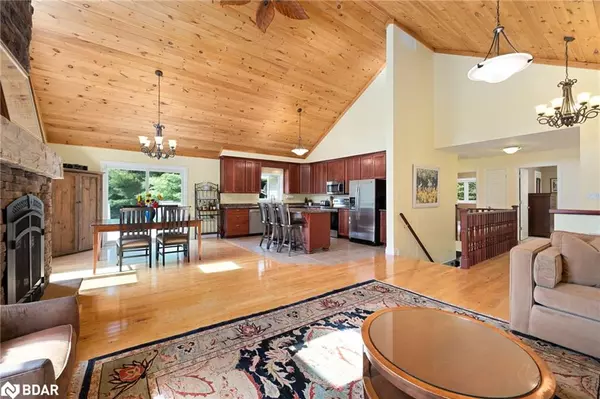$910,000
$959,000
5.1%For more information regarding the value of a property, please contact us for a free consultation.
5 Beds
2 Baths
1,514 SqFt
SOLD DATE : 02/10/2024
Key Details
Sold Price $910,000
Property Type Single Family Home
Sub Type Single Family Residence
Listing Status Sold
Purchase Type For Sale
Square Footage 1,514 sqft
Price per Sqft $601
MLS Listing ID 40530596
Sold Date 02/10/24
Style Bungalow
Bedrooms 5
Full Baths 2
Abv Grd Liv Area 2,921
Originating Board Barrie
Year Built 2009
Annual Tax Amount $2,811
Lot Size 2.280 Acres
Acres 2.28
Property Sub-Type Single Family Residence
Property Description
Indulge in luxury at this exceptional property featuring open concept family room/kitchen/dining areas, 16' stone fireplace, modern kitchen equipped with SS appliances & spacious eat-at island. Convenience extends to main-floor laundry with garage entrance to home. Three bedrooms complete this floor including a primary Bedroom with ensuite featuring step-in shower, double sinks & walk-in closet. Descend to the lower level for 2 additional bedrooms, ideal for guests/in-law suite or home office. Rec room is perfect for separating kid/teen space from adult space when needed! Expansive backyard transforms into an entertainer's paradise with a deck leading to new heated swimming pool & 10-seat hot tub, both installed in 2022. Enjoy outdoor gatherings with Napoleon propane BBQ connected to the main tank. For optimal comfort & efficient climate control, Home is equipped with new water filtration system & HRV/HVAC system, (2020). Property is further enhanced by a new 24-kilowatt whole-home Generac generator, guaranteeing uninterrupted power supply year round. Separate carport provides additional shelter for overflow vehicles. Revel in the tiny vibrant community of Vankoughnet with its recently upgraded Oakley Village Square Community Centre now boasting pickleball & basketball courts, baseball field, playground and skating rink. Beautiful Black River is just a short stroll away offering picnic area, sandy beach & excellent swimming/tubing/kayaking. (google Oakley Village Square Community Centre, Bracebridge for further information). Look forward to exciting prospects like the upcoming Big Wind Lake Provincial Park, (slated to open 2025) providing electrified campgrounds & year-round recreational activities; a short 30 min drive. This property seamlessly combines luxurious living with a vibrant community spirit; your dream home equipped with every imaginable amenity awaits you in this thriving little enclave!
Location
Province ON
County Muskoka
Area Bracebridge
Zoning RR
Direction Hwy 11 (Bracebridge) to Hwy 118E to Vankoughnet Road
Rooms
Other Rooms Shed(s)
Basement Full, Partially Finished
Kitchen 1
Interior
Interior Features Central Vacuum, Air Exchanger, Auto Garage Door Remote(s), In-law Capability, Ventilation System, Water Treatment
Heating Fireplace-Propane, Forced Air-Propane
Cooling Central Air
Fireplaces Number 1
Fireplaces Type Insert, Living Room, Propane
Fireplace Yes
Window Features Window Coverings
Appliance Water Heater, Water Heater Owned, Water Purifier, Dishwasher, Dryer, Hot Water Tank Owned, Microwave, Refrigerator, Stove, Washer
Laundry Laundry Room, Main Level
Exterior
Exterior Feature Landscaped, Privacy, Private Entrance, Recreational Area, Storage Buildings, Year Round Living
Parking Features Attached Garage, Garage Door Opener, Built-In, Gravel
Garage Spaces 2.0
Utilities Available Cell Service, Electricity Connected, Garbage/Sanitary Collection, Recycling Pickup, Phone Connected, Underground Utilities, Propane
Waterfront Description Access to Water,River/Stream
View Y/N true
View Trees/Woods
Roof Type Asphalt Shing
Porch Deck, Enclosed
Lot Frontage 165.0
Lot Depth 632.0
Garage Yes
Building
Lot Description Rural, Rectangular, Beach, Landscaped, Library, Park, Playground Nearby, Quiet Area, Rec./Community Centre, School Bus Route
Faces Hwy 11 (Bracebridge) to Hwy 118E to Vankoughnet Road
Foundation Poured Concrete
Sewer Septic Tank
Water Drilled Well
Architectural Style Bungalow
Structure Type Stone,Vinyl Siding
New Construction No
Schools
Elementary Schools Muskoka Falls/Mmo
High Schools Bmlss/St. Dom'S
Others
Senior Community false
Tax ID 480560517
Ownership Freehold/None
Read Less Info
Want to know what your home might be worth? Contact us for a FREE valuation!

Our team is ready to help you sell your home for the highest possible price ASAP
"My job is to find and attract mastery-based agents to the office, protect the culture, and make sure everyone is happy! "






