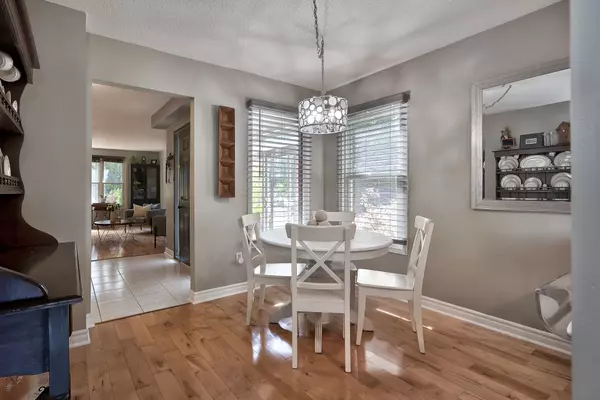$1,015,000
$1,099,000
7.6%For more information regarding the value of a property, please contact us for a free consultation.
3 Beds
3 Baths
SOLD DATE : 01/31/2024
Key Details
Sold Price $1,015,000
Property Type Single Family Home
Sub Type Link
Listing Status Sold
Purchase Type For Sale
Approx. Sqft 1100-1500
Subdivision Iroquois Ridge North
MLS Listing ID W7053272
Sold Date 01/31/24
Style 2-Storey
Bedrooms 3
Annual Tax Amount $4,409
Tax Year 2022
Property Sub-Type Link
Property Description
Nestled on a prime oversized(51 ft frontage) fenced & landscaped yard in the picturesque Wedgewood Creek neighbourhood in the heart of Oakville, steps to Iroquois Ridge HS & rec center with attached pool & library.This inviting 3-bed, 3-bath, light hardwood floors & a newly renovated kitchen equipped with built-in appliances, granite countertops, upgraded backsplash & a charming breakfast bar ledge, complemented by a cozy breakfast area.Newly upgraded 2-pce bath.Upstairs, a 4-piece bath, with the primary bedroom featuring a private 2-piece ensuite bathroom and ample storage space with two closets. The lower level offers a laundry room, and a versatile games/rec room with built-in shelving and a desk serves both work and play. Completing the package is a sizeable storage room.Located within walking distance of multiple schools including Iroquois Ridge. Close to Hospital, shopping, trails, parks & easy highway access QEW/403 & 407 highway. Only 25 min to Toronto Airport. Easy to show.
Location
Province ON
County Halton
Community Iroquois Ridge North
Area Halton
Zoning RL8
Rooms
Family Room Yes
Basement Finished
Kitchen 1
Interior
Cooling Central Air
Exterior
Parking Features Private
Garage Spaces 1.0
Pool None
Lot Frontage 51.0
Lot Depth 114.24
Total Parking Spaces 3
Read Less Info
Want to know what your home might be worth? Contact us for a FREE valuation!

Our team is ready to help you sell your home for the highest possible price ASAP
"My job is to find and attract mastery-based agents to the office, protect the culture, and make sure everyone is happy! "






