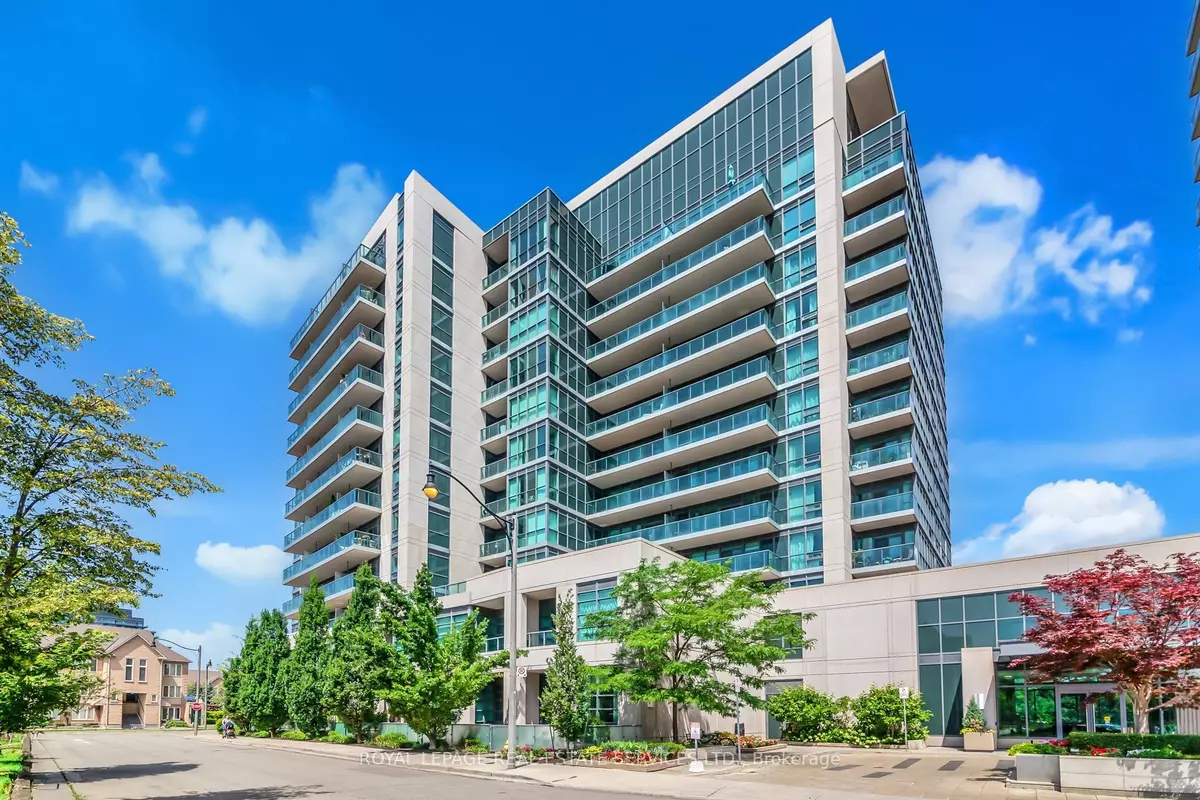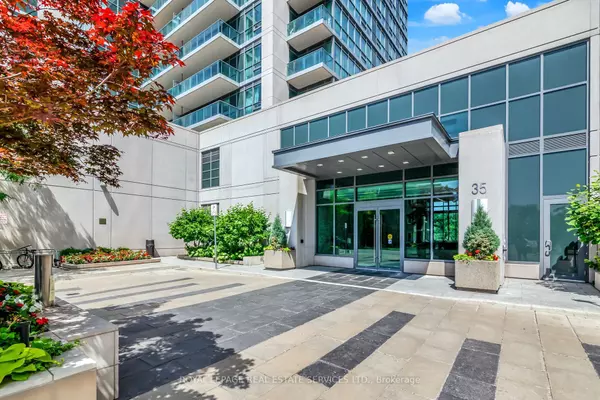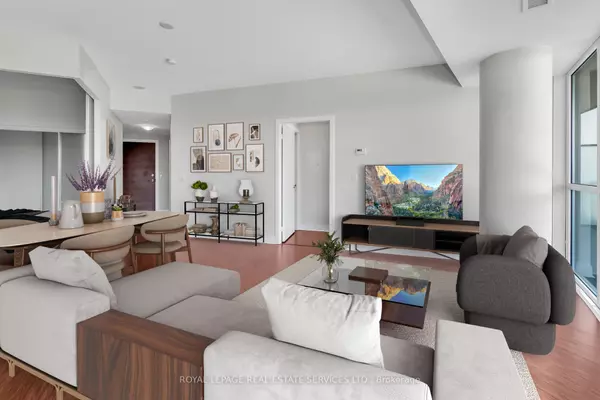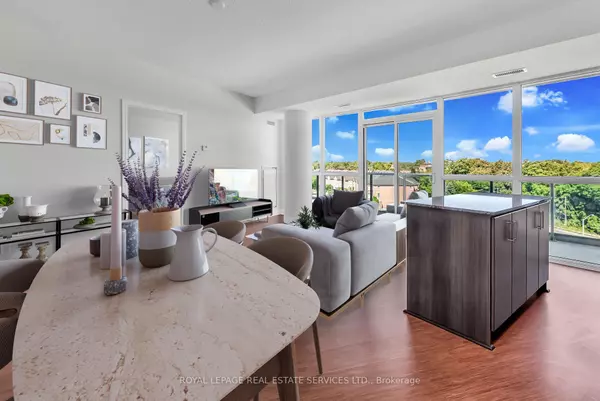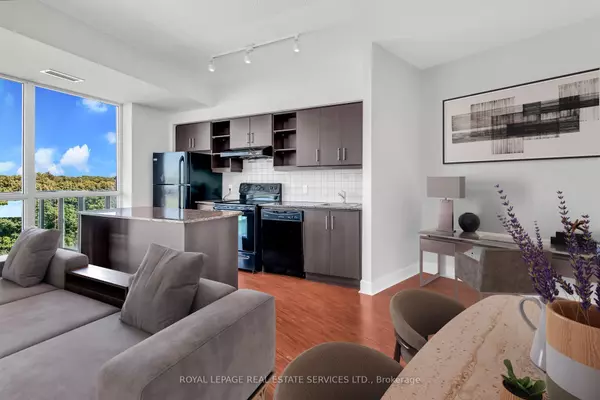$720,000
$739,000
2.6%For more information regarding the value of a property, please contact us for a free consultation.
2 Beds
2 Baths
SOLD DATE : 12/20/2023
Key Details
Sold Price $720,000
Property Type Condo
Sub Type Condo Apartment
Listing Status Sold
Purchase Type For Sale
Approx. Sqft 900-999
Subdivision Thorncliffe Park
MLS Listing ID C6772822
Sold Date 12/20/23
Style Apartment
Bedrooms 2
HOA Fees $715
Annual Tax Amount $3,038
Tax Year 2023
Property Sub-Type Condo Apartment
Property Description
With Treetop Views & Steps to the Don River Trail System, 35 Brian Peck Crescent is a Natural Choice! This Bright & Cheerful, Spacious, Open Concept Suite Features 9 Foot Ceilings, Functional Split Bedroom Layout, Private Ensuite Main Bath & Full Four Piece Guest Bathroom Off the Foyer. Dinner Is Savoured on the Roomy Glass-Paned Balcony, Accessible from a Well-Appointed Kitchen, Which Features Granite Countertops & Generous Breakfast Bar w/Integrated Cabinets. Begin Your Morning with a Vigorous Gym Workout & Cap the Day with a Swim & Sauna, or Restful Read by the Indoor Living Wall. Family Gatherings are Easily Accommodated in the Condo Party Room & Outdoor Barbeque Terrace, While the Fully Equipped Kitchen & Private Dining Room are Available for More Intimate Meetings. One of Your 2 Premium Parking Spots is Adjacent to the P2 Elevator, and TTC LRT & Leaside Shopping are Minutes Away: Sobeys, Home Depot, Staples, Canadian Tire, Smart Centre Plaza Shops & Easy Access to DVP & Beyond!
Location
Province ON
County Toronto
Community Thorncliffe Park
Area Toronto
Rooms
Family Room No
Basement None
Kitchen 1
Interior
Cooling Central Air
Exterior
Parking Features Underground
Garage Spaces 2.0
Amenities Available Concierge, Gym, Indoor Pool, Party Room/Meeting Room, Rooftop Deck/Garden, Sauna
Exposure North
Total Parking Spaces 2
Building
Locker Owned
Others
Pets Allowed Restricted
Read Less Info
Want to know what your home might be worth? Contact us for a FREE valuation!

Our team is ready to help you sell your home for the highest possible price ASAP
"My job is to find and attract mastery-based agents to the office, protect the culture, and make sure everyone is happy! "

