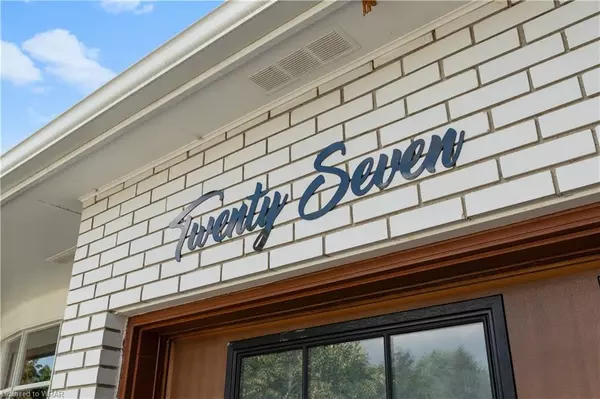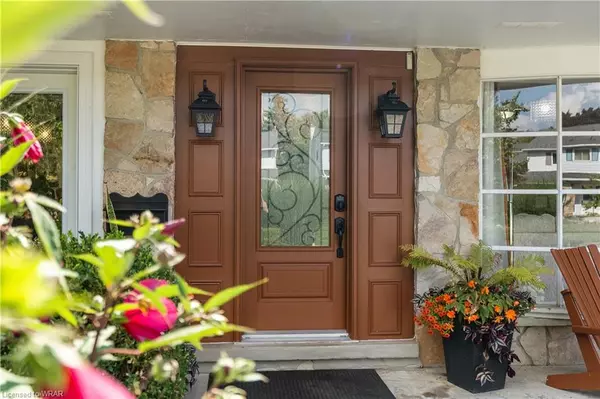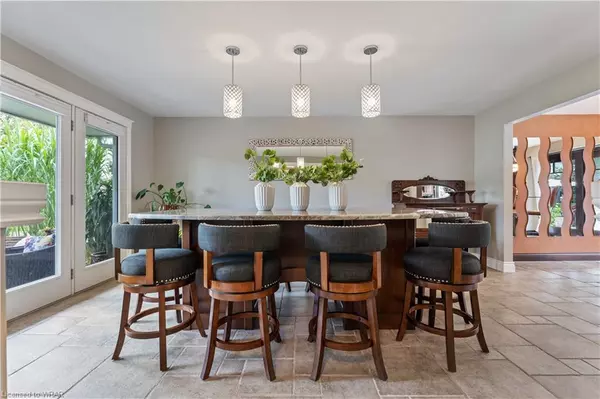$1,110,000
$1,122,200
1.1%For more information regarding the value of a property, please contact us for a free consultation.
4 Beds
4 Baths
2,057 SqFt
SOLD DATE : 09/25/2023
Key Details
Sold Price $1,110,000
Property Type Single Family Home
Sub Type Single Family Residence
Listing Status Sold
Purchase Type For Sale
Square Footage 2,057 sqft
Price per Sqft $539
MLS Listing ID 40483549
Sold Date 09/25/23
Style Two Story
Bedrooms 4
Full Baths 3
Half Baths 1
Abv Grd Liv Area 2,973
Originating Board Waterloo Region
Year Built 1969
Annual Tax Amount $4,642
Property Description
PRIDE OF OWNERSHIP-LABOURS OF LOVE FOUND IN EVERY THOUGHTFULLY DESIGNED DETAIL. Welcome to your perfect family home with lush landscaping & an aggregate concrete walkway providing ample parking, leading the way to a warm & inviting atmosphere. Step inside to a spacious flex room that can be used as a grand dining space, a formal living room, or even a den, the possibilities are endless. The custom kitchen exemplifies quality workmanship featuring SS appliances, including a gas stove, and garburator, and a host of thoughtful upgrades including a built-in spice rack, pull-out waste drawer, and lots of cabinetry. Off the kitchen you'll find a 4-season insulated sunroom, offering the best views of the beautiful backyard paradise. Step outside to a gorgeously landscaped oasis with multiple outdoor seating areas, overlooking the large inground saltwater pool. The 9x12 shed w/electrical provides an abundance of storage. Convenient main floor bath which perfectly services your pool guests. A beautifully updated staircase w/glass-panel railings & new carpet leads you to the second floor, where you'll discover 3 bedrooms & 2 bathrooms. The spacious primary suite is a true highlight, featuring a 4-piece ensuite bath w/double vanity, walk-in shower & convenient laundry. The basement offers the ideal setup for multi-generational living w/an additional kitchen, living space, and bedroom with a full ensuite bath, all adorned with oversized windows. Whether you're a family seeking a safe & welcoming community w/excellent schools, parks and trails, close to shopping & dining, Forest Heights caters to your every need. Its proximity to major transportation routes ensures easy access to neighbouring cities, making it a truly exceptional place to call home. Schedule a viewing today!
Location
Province ON
County Waterloo
Area 3 - Kitchener West
Zoning R2A
Direction Fischer Hallman, McGarry, Pinehurst
Rooms
Other Rooms Shed(s), Other
Basement Full, Finished
Kitchen 2
Interior
Interior Features Auto Garage Door Remote(s), Ceiling Fan(s), In-law Capability, Rough-in Bath
Heating Forced Air, Natural Gas, Wood Stove
Cooling Central Air
Fireplaces Number 1
Fireplaces Type Family Room, Insert, Wood Burning Stove
Fireplace Yes
Window Features Window Coverings,Skylight(s)
Appliance Garborator, Instant Hot Water, Water Heater Owned, Water Softener, Built-in Microwave, Dishwasher, Dryer, Gas Stove, Hot Water Tank Owned, Refrigerator, Washer
Laundry Upper Level
Exterior
Exterior Feature Landscaped, Privacy
Parking Features Attached Garage, Garage Door Opener, Asphalt, Concrete
Garage Spaces 1.5
Fence Full
Pool In Ground, Salt Water
View Y/N true
View Garden, Pool
Roof Type Asphalt Shing
Porch Deck, Patio, Porch
Lot Frontage 60.0
Lot Depth 115.0
Garage Yes
Building
Lot Description Urban, Business Centre, Highway Access, Hospital, Landscaped, Library, Major Anchor, Park, Place of Worship, Playground Nearby, Public Transit, Quiet Area, Rec./Community Centre, Regional Mall, School Bus Route, Schools, Shopping Nearby, Trails
Faces Fischer Hallman, McGarry, Pinehurst
Foundation Poured Concrete
Sewer Sewer (Municipal)
Water Municipal-Metered
Architectural Style Two Story
Structure Type Aluminum Siding,Stone
New Construction No
Schools
Elementary Schools Meadowlane P.S. (Jk-6), Westheights P.S. (7/8), St. Mark (Jk-8)
High Schools Forest Heights C.I. (9-12), Resurrection Css (9-12)
Others
Senior Community false
Tax ID 224660204
Ownership Freehold/None
Read Less Info
Want to know what your home might be worth? Contact us for a FREE valuation!

Our team is ready to help you sell your home for the highest possible price ASAP
"My job is to find and attract mastery-based agents to the office, protect the culture, and make sure everyone is happy! "






