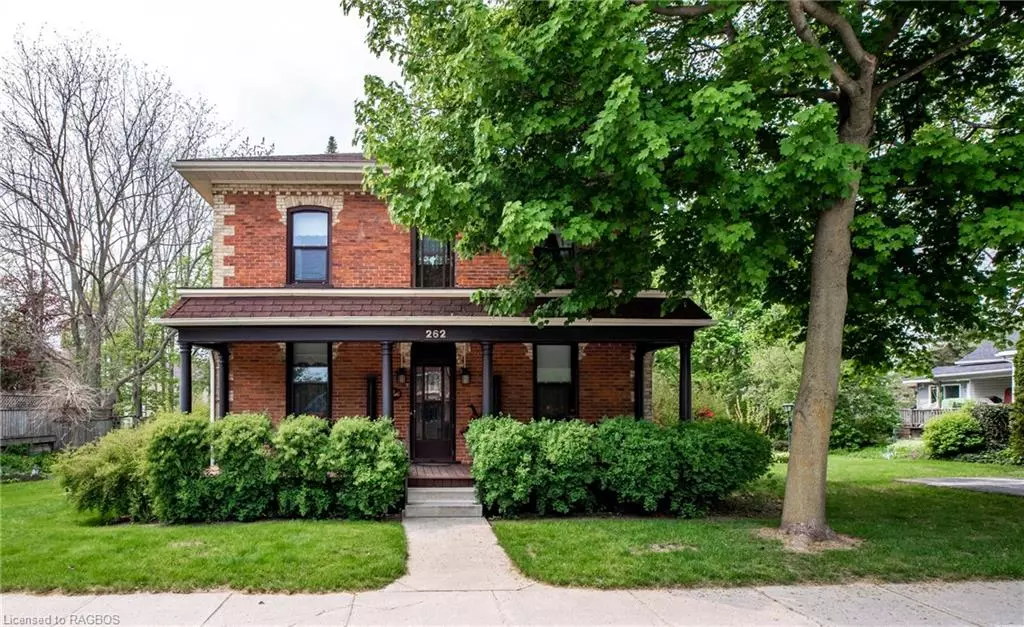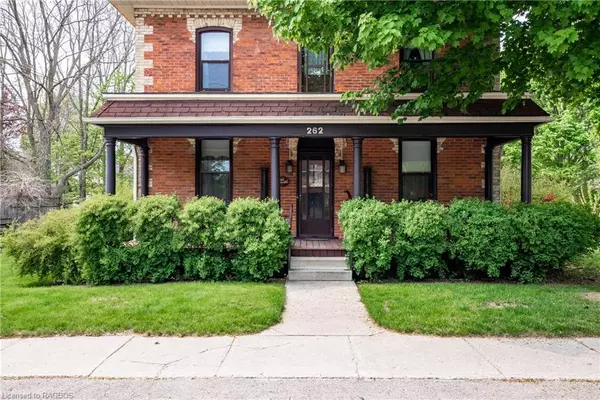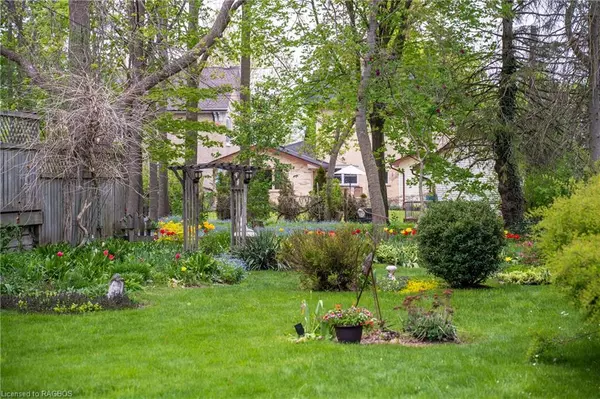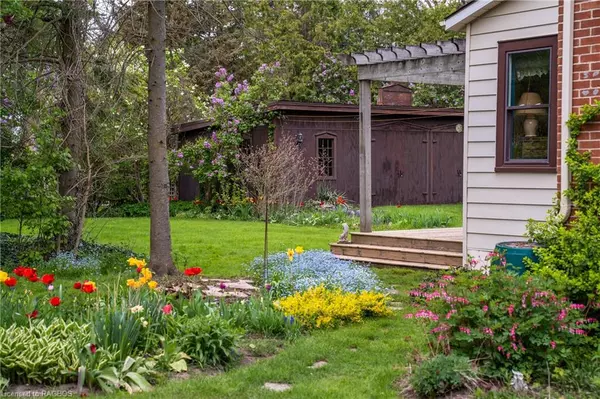$480,000
$509,900
5.9%For more information regarding the value of a property, please contact us for a free consultation.
4 Beds
2 Baths
2,895 SqFt
SOLD DATE : 09/18/2023
Key Details
Sold Price $480,000
Property Type Multi-Family
Sub Type Duplex Up/Down
Listing Status Sold
Purchase Type For Sale
Square Footage 2,895 sqft
Price per Sqft $165
MLS Listing ID 40420341
Sold Date 09/18/23
Bedrooms 4
Abv Grd Liv Area 2,895
Originating Board Grey Bruce Owen Sound
Year Built 1885
Annual Tax Amount $3,958
Property Description
Attention investors! This grand, classic residence is located on a spacious lot situated in
the heart of Wingham. It is close to shopping, schools, hospitals, parks, rivers and
walking trails. A nostalgic buyer may choose to restore this turn of the century home to
its former glory as a single home dwelling. Although, investors may see potential in this
duplex property featuring an upper / lower configuration with two bedrooms and one
bathroom in each unit. There is ample parking with a double wide paved driveway.
Additionally, there is a generously-sized detached garage with electrical service, which is
ideal for storing outdoor equipment and gardening supplies. Or it could be used as a
workshop or a cozy retreat.The well-maintained gardens on the property are a tranquil
haven, demonstrating the owners' care and attention over the years. Don't miss out on
this unique opportunity to acquire a property with a timeless charm. Make it yours today!
Location
Province ON
County Huron
Area North Huron
Zoning R 2
Direction from downtown turn east onto Patrick St, then south onto Shuter St. to the sign
Rooms
Basement Separate Entrance, Partial, Unfinished
Kitchen 0
Interior
Interior Features In-law Capability, In-Law Floorplan, Separate Heating Controls, Separate Hydro Meters
Heating Electric, Oil Hot Water
Cooling None
Fireplace No
Appliance Hot Water Tank Owned, Dryer, Refrigerator, Stove, Washer
Laundry Main Level
Exterior
Parking Features Detached Garage
Garage Spaces 2.0
Waterfront Description River/Stream
Roof Type Asphalt Shing
Lot Frontage 110.85
Garage Yes
Building
Lot Description Urban, City Lot, Hospital, Landscaped, Library, Major Highway, Open Spaces, Park, Place of Worship, Playground Nearby, Rec./Community Centre, Schools, Shopping Nearby, Trails
Faces from downtown turn east onto Patrick St, then south onto Shuter St. to the sign
Story 2
Foundation Other
Sewer Sewer (Municipal)
Water Municipal-Metered
Level or Stories 2
New Construction No
Schools
Elementary Schools Sacred Heart Catholic School, Maitland River Elementary School
High Schools F. E. Madill Secondary School
Others
Senior Community false
Ownership Freehold/None
Read Less Info
Want to know what your home might be worth? Contact us for a FREE valuation!

Our team is ready to help you sell your home for the highest possible price ASAP
"My job is to find and attract mastery-based agents to the office, protect the culture, and make sure everyone is happy! "






