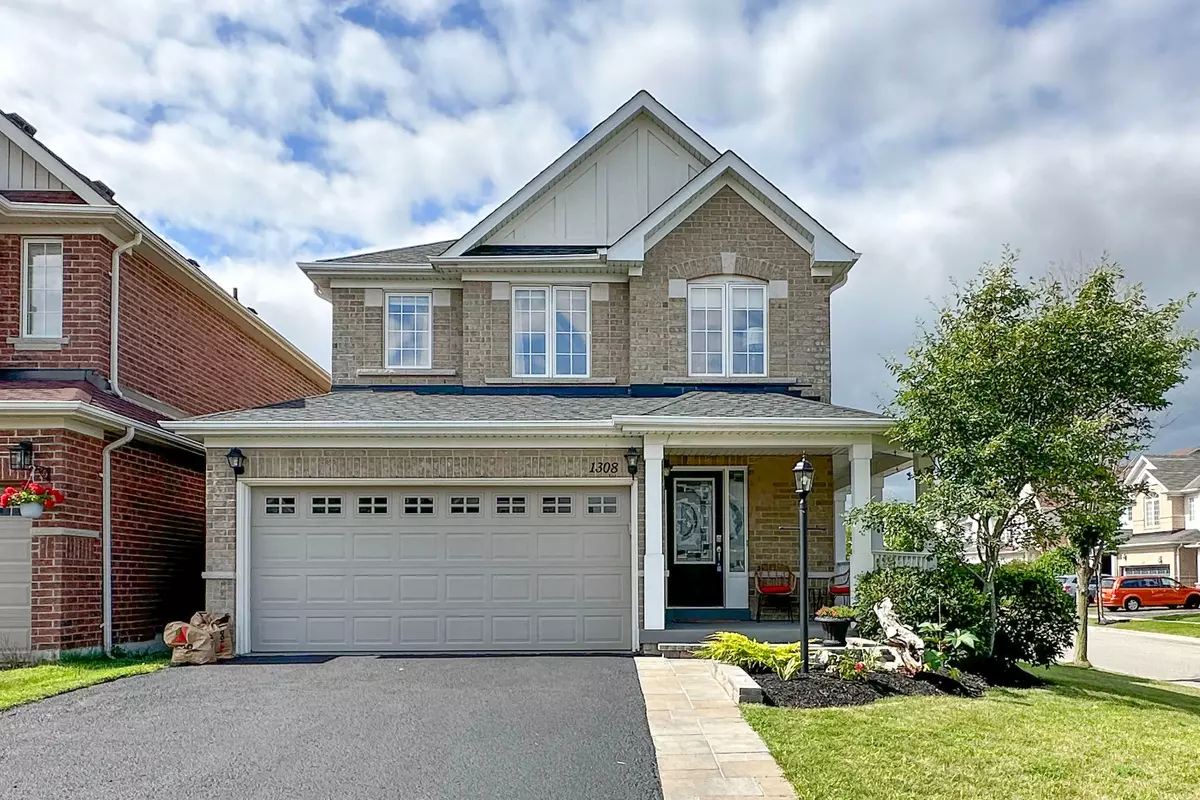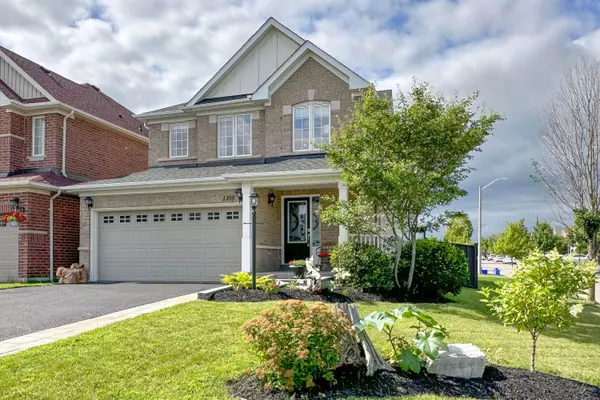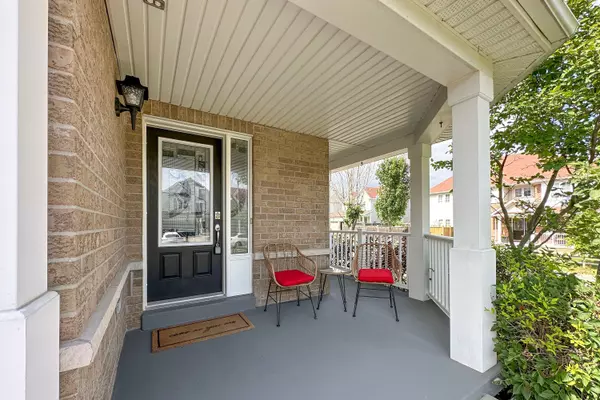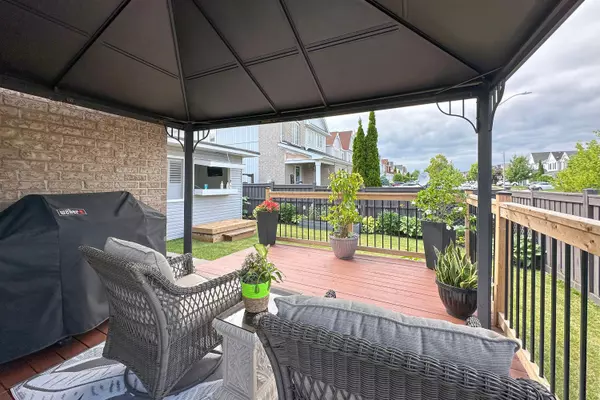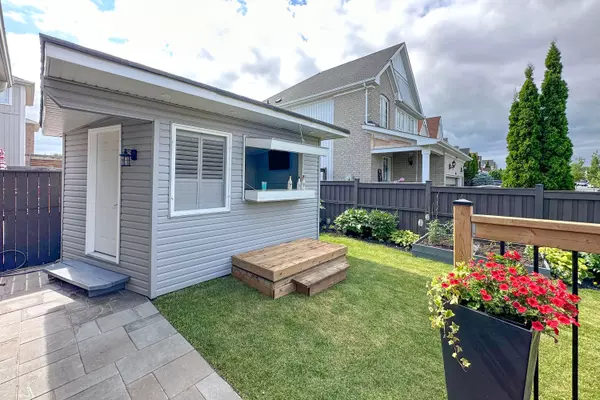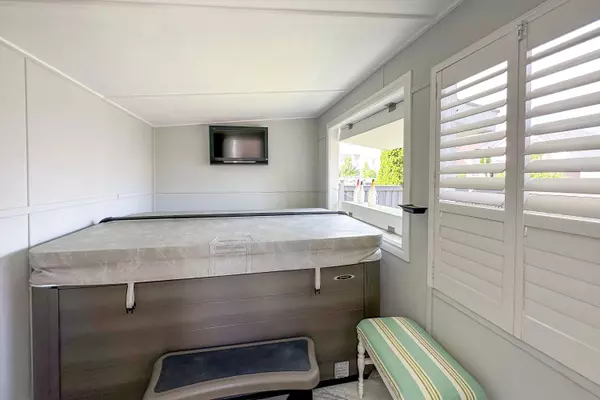$985,000
$999,999
1.5%For more information regarding the value of a property, please contact us for a free consultation.
3 Beds
4 Baths
SOLD DATE : 09/28/2023
Key Details
Sold Price $985,000
Property Type Single Family Home
Sub Type Detached
Listing Status Sold
Purchase Type For Sale
Approx. Sqft 1500-2000
Subdivision Pinecrest
MLS Listing ID E6673362
Sold Date 09/28/23
Style 2-Storey
Bedrooms 3
Annual Tax Amount $5,477
Tax Year 2023
Property Sub-Type Detached
Property Description
Pride of Ownership! This Meticulously Cared for Home Has All the Bells & Whistles Both Inside & Out. Starting with the Sunfilled Wrap Around Porch, Beautiful Gardens, Double Car Garage w/ Lots of Driveway Parking. The Home Offers Plenty of Space for a Growing Family w/ 3 Generously Sized Bedrooms + Upstairs Office, 4 Washrooms, Primary Rm w/ Updated 5pc Ensuite & W/I Closet. Modern Kit w/ S/S Appliances, Granite Counters & Potlights, Lrg Living Rm w/ Gas Fireplace & Lr Family-Sized Dining Area With California Shutters. Outside is A True Entertainers Paradise w/ A Large, Private, Pool-sized Backyard Featuring A Rarely Offered Enclosed Cabana w/ Hottub (Cabana Heat Controlled by Inside Switch) & W/O to Deck w/ Gazebo. The Basement Offers A Finished Rec Rm, Exercise Area, Lrg Pantry, Lots of Storage Space, A Spacious Laundry Rm & more! Located in Desirable North Oshawa Pinecrest Community, 5 Mins from HWY 407 & 10 Mins from HWY 401. This Home Shows Very Well, Don't Miss This One!
Location
Province ON
County Durham
Community Pinecrest
Area Durham
Zoning R1
Rooms
Family Room No
Basement Finished
Kitchen 1
Interior
Cooling Central Air
Exterior
Parking Features Private Double
Garage Spaces 2.0
Pool None
Lot Frontage 48.06
Lot Depth 102.13
Total Parking Spaces 6
Read Less Info
Want to know what your home might be worth? Contact us for a FREE valuation!

Our team is ready to help you sell your home for the highest possible price ASAP
"My job is to find and attract mastery-based agents to the office, protect the culture, and make sure everyone is happy! "

