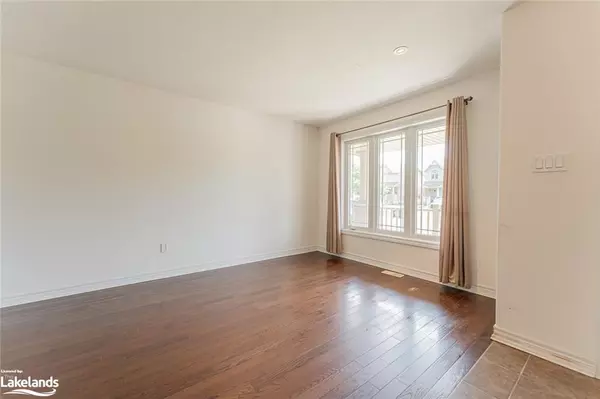$657,000
$599,900
9.5%For more information regarding the value of a property, please contact us for a free consultation.
2 Beds
1 Bath
1,287 SqFt
SOLD DATE : 07/26/2023
Key Details
Sold Price $657,000
Property Type Single Family Home
Sub Type Single Family Residence
Listing Status Sold
Purchase Type For Sale
Square Footage 1,287 sqft
Price per Sqft $510
MLS Listing ID 40457795
Sold Date 07/26/23
Style Bungalow
Bedrooms 2
Full Baths 1
Abv Grd Liv Area 1,287
Originating Board The Lakelands
Annual Tax Amount $2,401
Lot Size 4,530 Sqft
Acres 0.104
Property Sub-Type Single Family Residence
Property Description
This cosy bungalow is nestled in an appealing community of homes & families, surrounded by lush forests and open fields and conveniently located ONLY one street over from Brownley Meadows Park, that has a playground and soccer field! The kids will love it! This gem of a home is not huge, but is perfect for someone who seeks just the right fit. There's 2-bedrooms on the main floor, but there is an open unfinished basement (1,116 sq ft) waiting to be transformed with your taste and choice of decor -- like a blank artist's canvass that's ready to embrace creative ideas! A spacious backyard creates its own zen area for being free of the indoors, where the fencing allows secure boundaries for kids & pets. Everytime i step into that backyard, i want to smell a meal on the barbeque and stay awhile. This house is not furnsihed, so bring your imagination and design ideas. With a bit of updating & TLC, there's great potential to shine. It's really not far from Barrie and has a calming, rural feel away from it all!
Location
Province ON
County Simcoe County
Area Essa
Zoning R1
Direction 5th Line to Mike Hart Drive to Wagner Crescent to Stevenson Road (#30)
Rooms
Basement Development Potential, Full, Unfinished
Kitchen 1
Interior
Heating Forced Air, Natural Gas
Cooling Central Air
Fireplace No
Appliance Water Heater, Dishwasher, Dryer, Refrigerator, Stove, Washer
Laundry Laundry Room, Main Level
Exterior
Exterior Feature Year Round Living
Parking Features Attached Garage, Asphalt
Garage Spaces 1.5
Roof Type Asphalt Shing
Street Surface Paved
Lot Frontage 39.37
Lot Depth 114.83
Garage Yes
Building
Lot Description Urban, Rectangular, Park, Playground Nearby, Schools, Shopping Nearby
Faces 5th Line to Mike Hart Drive to Wagner Crescent to Stevenson Road (#30)
Foundation Concrete Block
Sewer Sewer (Municipal)
Water Municipal
Architectural Style Bungalow
Structure Type Brick
New Construction No
Others
Senior Community false
Tax ID 581101161
Ownership Freehold/None
Read Less Info
Want to know what your home might be worth? Contact us for a FREE valuation!

Our team is ready to help you sell your home for the highest possible price ASAP
"My job is to find and attract mastery-based agents to the office, protect the culture, and make sure everyone is happy! "






