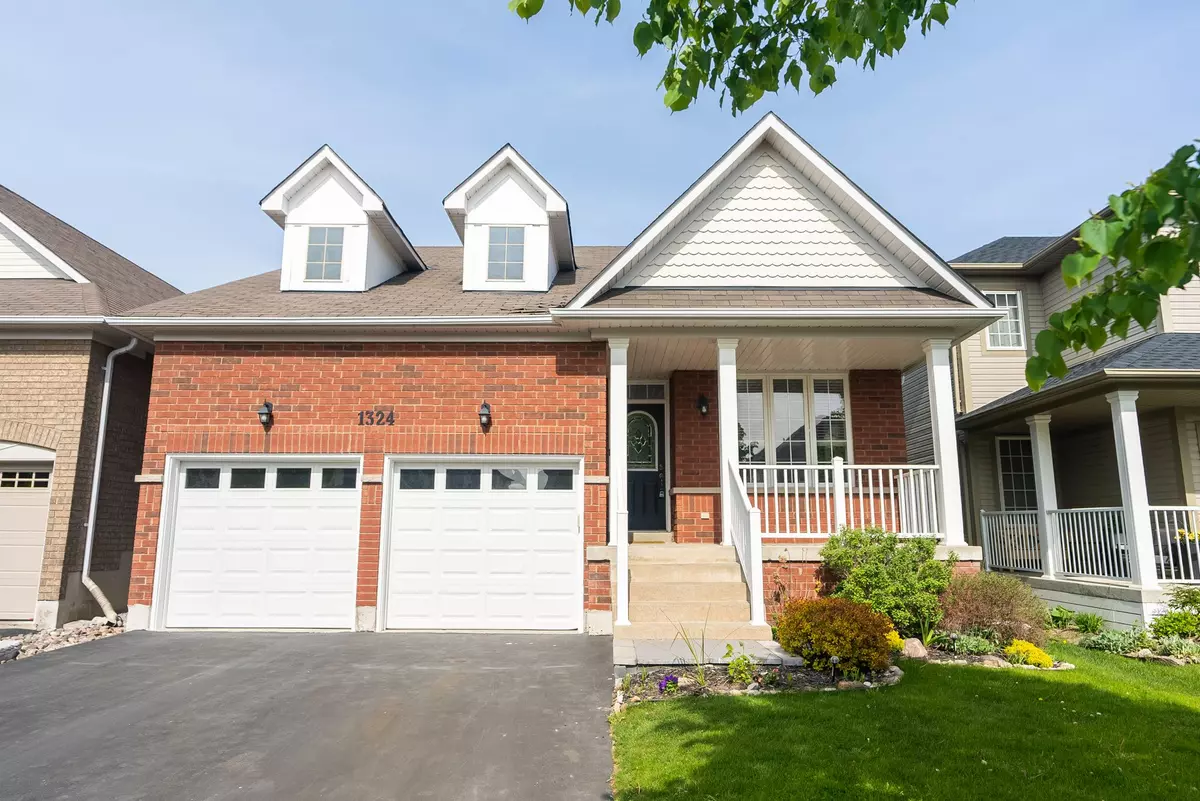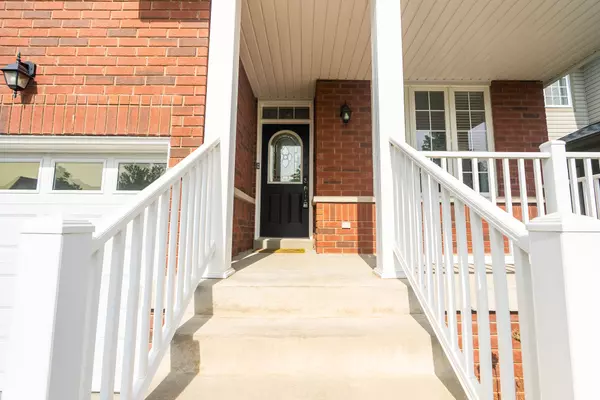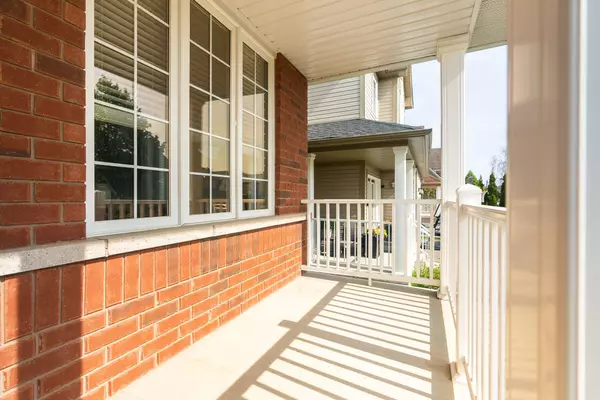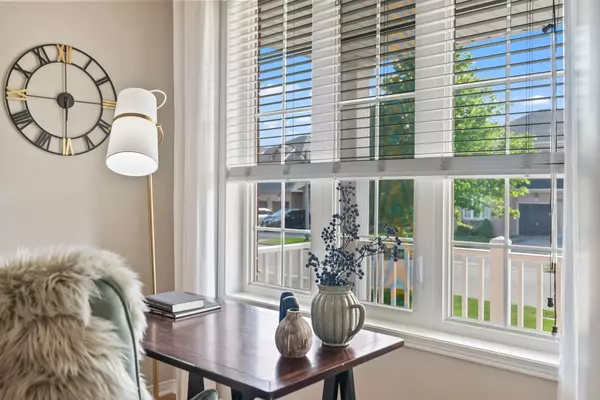$952,000
$949,900
0.2%For more information regarding the value of a property, please contact us for a free consultation.
3 Beds
3 Baths
SOLD DATE : 09/15/2023
Key Details
Sold Price $952,000
Property Type Single Family Home
Sub Type Detached
Listing Status Sold
Purchase Type For Sale
Approx. Sqft 1500-2000
Subdivision Pinecrest
MLS Listing ID E6078312
Sold Date 09/15/23
Style Bungalow
Bedrooms 3
Annual Tax Amount $5,713
Tax Year 2022
Property Sub-Type Detached
Property Description
This Stunning 2+1 Bedroom Brick Bungalow With A Spacious Floor Plan Is Highly Sought After. It Features A Front Porch And Direct Garage Entrance On A Quiet Circle, Making For A Peaceful And Serene Environment. The Large Primary Bedroom Boasts An En-Suite And Walk-In Closet That Overlooks A Beautifully Landscaped Private Yard With A Patio, Hot Tub, And Dining Deck Off The Kitchen. The 9 Ft Ceilings, Dining Room Leading To A Servery And Walk-In Pantry, And Large Kitchen And Eat-In Area With A 6 Person Counter Make For A Perfect Space For Entertaining. The Kitchen Has Been Recently Updated With All New Appliances In 2022, Including An Induction Cook-Top And Air Fryer Oven! Downstairs, The Lower Rec Room Features A Gas Fireplace And Pot Lighting, Making It A Cozy Space To Relax. There Is Also A Third Bedroom With A Large Window And Another 4-Piece Bathroom Plus A Den With Even More Living Space Which Could Be Used As A Fourth Bedroom. Additionally The Lower Level Includes Loads Of Storage.
Location
Province ON
County Durham
Community Pinecrest
Area Durham
Rooms
Family Room No
Basement Finished, Full
Main Level Bedrooms 1
Kitchen 1
Separate Den/Office 1
Interior
Cooling Central Air
Exterior
Parking Features Private Double
Garage Spaces 2.0
Pool None
Lot Frontage 40.03
Lot Depth 115.96
Total Parking Spaces 6
Building
Lot Description Irregular Lot
Others
Senior Community Yes
Read Less Info
Want to know what your home might be worth? Contact us for a FREE valuation!

Our team is ready to help you sell your home for the highest possible price ASAP
"My job is to find and attract mastery-based agents to the office, protect the culture, and make sure everyone is happy! "






